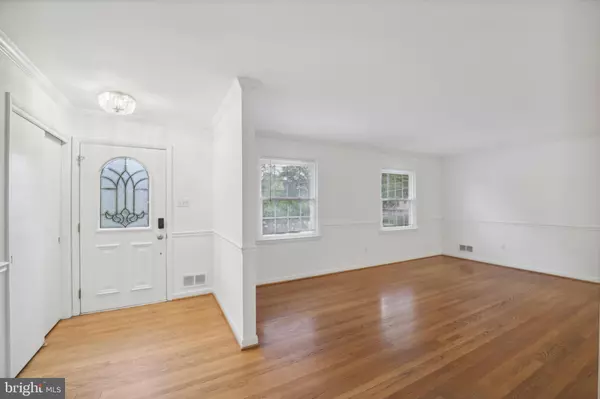$1,162,500
$1,199,900
3.1%For more information regarding the value of a property, please contact us for a free consultation.
4 Beds
3 Baths
2,236 SqFt
SOLD DATE : 07/28/2023
Key Details
Sold Price $1,162,500
Property Type Single Family Home
Sub Type Detached
Listing Status Sold
Purchase Type For Sale
Square Footage 2,236 sqft
Price per Sqft $519
Subdivision Kenwood Park
MLS Listing ID MDMC2097410
Sold Date 07/28/23
Style Split Level
Bedrooms 4
Full Baths 3
HOA Y/N N
Abv Grd Liv Area 2,236
Originating Board BRIGHT
Year Built 1959
Annual Tax Amount $10,827
Tax Year 2022
Lot Size 9,720 Sqft
Acres 0.22
Property Description
Welcome to 6921 Granby St in Bethesda's desirable Kenwood Park neighborhood. This 4-bedroom and 3-full bath home is nestled on a beautiful corner lot. You will find gleaming hardwood floors throughout the main level. There is an updated kitchen with stainless steel appliances and granite countertops. The living room and dining room are perfect for entertaining family and friends. There are 3 bedrooms and 2 full baths on the main level of this house. This includes the primary bedroom and bathroom. The lower level has an expansive family room with wood burning fireplace and a sliding door leading to a cozy outdoor space. There is a large 4th bedroom and full bath as well. Take the stairs to the second lower level where you find a second kitchen perfect for multigenerational living. Additionally, you will find the laundry room and nicely sized 1 car garage. Families will appreciate the home's location in the highly rated Walt Whitman High School district. This Bethesda location is ideal for commuters with a short distance to Washington DC and Northern Virginia. Hurry, if you want to make this house your home!
Location
State MD
County Montgomery
Zoning R90
Direction East
Rooms
Basement Improved, Outside Entrance, Side Entrance
Interior
Interior Features Floor Plan - Traditional, Kitchen - Table Space, Primary Bath(s), Upgraded Countertops
Hot Water Natural Gas
Heating Forced Air
Cooling Central A/C
Flooring Hardwood
Fireplaces Number 1
Fireplaces Type Equipment
Equipment Cooktop, Dishwasher, Disposal, Dryer, Extra Refrigerator/Freezer, Oven - Wall, Refrigerator, Washer, Washer/Dryer Hookups Only
Fireplace Y
Window Features Skylights,Storm
Appliance Cooktop, Dishwasher, Disposal, Dryer, Extra Refrigerator/Freezer, Oven - Wall, Refrigerator, Washer, Washer/Dryer Hookups Only
Heat Source Natural Gas
Exterior
Exterior Feature Patio(s)
Parking Features Garage Door Opener
Garage Spaces 1.0
Water Access N
Accessibility None
Porch Patio(s)
Road Frontage City/County
Attached Garage 1
Total Parking Spaces 1
Garage Y
Building
Lot Description Corner
Story 3
Foundation Permanent
Sewer Public Sewer
Water Public
Architectural Style Split Level
Level or Stories 3
Additional Building Above Grade, Below Grade
New Construction N
Schools
Elementary Schools Bradley Hills
Middle Schools Thomas W. Pyle
High Schools Walt Whitman
School District Montgomery County Public Schools
Others
Senior Community No
Tax ID 160700622754
Ownership Fee Simple
SqFt Source Assessor
Special Listing Condition Standard
Read Less Info
Want to know what your home might be worth? Contact us for a FREE valuation!

Our team is ready to help you sell your home for the highest possible price ASAP

Bought with Hans L Wydler • Compass
GET MORE INFORMATION

Broker-Owner | Lic# RM423246






