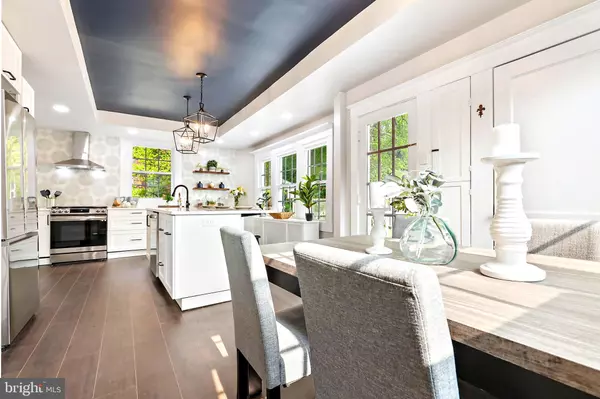$425,000
$425,000
For more information regarding the value of a property, please contact us for a free consultation.
3 Beds
3 Baths
1,485 SqFt
SOLD DATE : 07/26/2023
Key Details
Sold Price $425,000
Property Type Single Family Home
Sub Type Detached
Listing Status Sold
Purchase Type For Sale
Square Footage 1,485 sqft
Price per Sqft $286
Subdivision Cedarcroft Historic District
MLS Listing ID MDBA2078686
Sold Date 07/26/23
Style Colonial
Bedrooms 3
Full Baths 2
Half Baths 1
HOA Y/N N
Abv Grd Liv Area 1,485
Originating Board BRIGHT
Year Built 1929
Annual Tax Amount $6,941
Tax Year 2023
Lot Size 6,965 Sqft
Acres 0.16
Property Description
Charming Fully Renovated Home in Historic Cedarcroft...Brand New Large Open Concept Eat In Kitchen (23'X12') W/ Quartz Countertops and Large Center Island which includes a Breakfast Bar; Samsung Stainless Steel Appliances; and New Cabinets...New Luxury Vinyl Plank Flooring throughout the Kitchen and Large Living Room (20'X13') w/ Wood Burning Fireplace...Sunroom (13'X8') off of Living Rm...Updated Half Bath Rounds out the First Floor...New 200 Amp Electric Panel...Renovated 2nd Floor Hall Bathroom w/ Double Marble Vanities; Tile Flooring; and Tile Shower/Tub Combo...Also on 2nd Floor is a Newly added En Suite 2nd Bathroom w/ a Large Walk in Shower...4 New Ductless Mini Splits for both A/C and Electric Heat on First, Second, and Third Flrs. Also Cozy Gas Fired Radiators on 1st & 2nd Floors...Large Bonus Room* on 3rd Flr could be 4th Bedroom, Office, Den, or Playroom *( Not included in Abv. Grd. Sq.Ft.)...Fresh Paint and New Windows Throughout...Plenty of Room for Storage in Unfinished Bsmt...Relax out Back on the Beautiful Flagstone Patio...Large Detached 2 Car Garage (440 sq.ft.) for Extra Parking or Cave Space...
Location
State MD
County Baltimore City
Zoning DR 3.5
Rooms
Basement Daylight, Partial, Interior Access, Outside Entrance, Unfinished, Sump Pump
Interior
Interior Features Floor Plan - Open, Kitchen - Eat-In, Kitchen - Island, Wood Floors
Hot Water Natural Gas
Heating Radiator, Hot Water
Cooling Ductless/Mini-Split
Flooring Hardwood, Luxury Vinyl Plank
Fireplaces Number 1
Equipment Stainless Steel Appliances, Oven/Range - Gas, Range Hood, Refrigerator, Dishwasher, Microwave, Disposal, Dryer, Washer
Fireplace Y
Appliance Stainless Steel Appliances, Oven/Range - Gas, Range Hood, Refrigerator, Dishwasher, Microwave, Disposal, Dryer, Washer
Heat Source Natural Gas, Electric
Laundry Lower Floor
Exterior
Exterior Feature Patio(s)
Parking Features Garage - Front Entry
Garage Spaces 5.0
Water Access N
Roof Type Slate
Accessibility None
Porch Patio(s)
Total Parking Spaces 5
Garage Y
Building
Story 4
Foundation Stone
Sewer Public Sewer
Water Public
Architectural Style Colonial
Level or Stories 4
Additional Building Above Grade, Below Grade
New Construction N
Schools
Elementary Schools Roland Park
School District Baltimore City Public Schools
Others
Senior Community No
Tax ID 0327665086 029B
Ownership Fee Simple
SqFt Source Assessor
Special Listing Condition Standard
Read Less Info
Want to know what your home might be worth? Contact us for a FREE valuation!

Our team is ready to help you sell your home for the highest possible price ASAP

Bought with Rochelle M Walker • EXP Realty, LLC
GET MORE INFORMATION

Broker-Owner | Lic# RM423246






