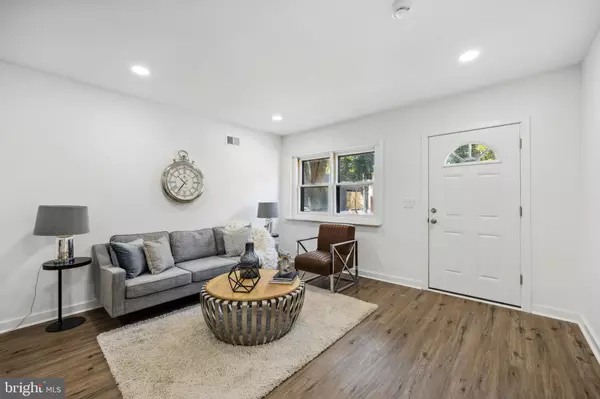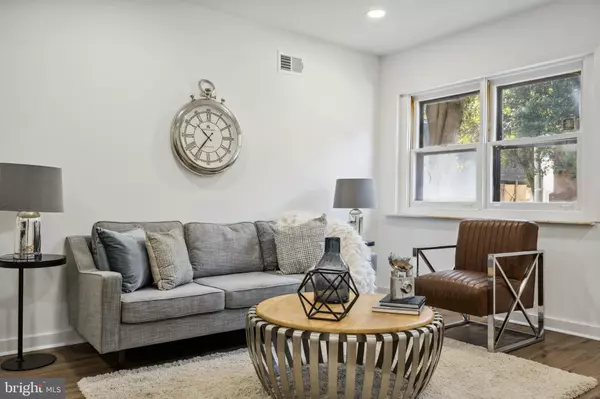$385,000
$399,900
3.7%For more information regarding the value of a property, please contact us for a free consultation.
3 Beds
2 Baths
1,635 SqFt
SOLD DATE : 07/25/2023
Key Details
Sold Price $385,000
Property Type Townhouse
Sub Type Interior Row/Townhouse
Listing Status Sold
Purchase Type For Sale
Square Footage 1,635 sqft
Price per Sqft $235
Subdivision Pennsport
MLS Listing ID PAPH2249612
Sold Date 07/25/23
Style Traditional
Bedrooms 3
Full Baths 2
HOA Y/N N
Abv Grd Liv Area 1,635
Originating Board BRIGHT
Year Built 1915
Annual Tax Amount $1,696
Tax Year 2022
Lot Size 840 Sqft
Acres 0.02
Lot Dimensions 15.00 x 52.00
Property Description
Welcome home! This spacious three-bed, two-full-bath home located in the heart of Pennsport features a lovely open floor plan with plenty of living space and tons of natural light! Enter into the spacious living room that leads directly to the modern kitchen area. The full kitchen is fully equipped with Stainless-Steel Appliances including a refrigerator, gas range, built-in microwave, and dishwasher. As you walk through the kitchen, you will find a mudroom where there is access to a full bathroom. Access to the large backyard is located off the kitchen which is perfect for BBQing and entertaining friends and family. Moving upstairs you will find three spacious bedrooms, all with generous closet space, and a beautifully updated full bathroom with a large soaking tub and glass stall shower. The basement is great for storage or can be finished for extra living space, a gym, or a home office! PRIME location! Walking distance to Bok Bar, Moonshine Philly, Dickinson Square Playground, and many other great restaurants, bars, and shops. Conveniently located near Columbus Crossing Shopping Center, I-95, commuter roads, and the Walt Whitman Bridge. Could also be a great investment for an investor looking for a rental or Air B&B. Don’t wait and make your appointment today!
Location
State PA
County Philadelphia
Area 19148 (19148)
Zoning RM1
Rooms
Basement Unfinished
Interior
Interior Features Combination Dining/Living, Combination Kitchen/Dining, Combination Kitchen/Living, Floor Plan - Open, Stall Shower
Hot Water Natural Gas
Cooling Central A/C
Flooring Hardwood
Equipment Dishwasher, Oven/Range - Electric, Refrigerator, Microwave, Built-In Microwave, Stainless Steel Appliances
Appliance Dishwasher, Oven/Range - Electric, Refrigerator, Microwave, Built-In Microwave, Stainless Steel Appliances
Heat Source Natural Gas
Exterior
Water Access N
Accessibility None
Garage N
Building
Story 3
Foundation Block
Sewer Public Hook/Up Avail
Water Public
Architectural Style Traditional
Level or Stories 3
Additional Building Above Grade, Below Grade
New Construction N
Schools
School District The School District Of Philadelphia
Others
Senior Community No
Tax ID 011201100
Ownership Fee Simple
SqFt Source Assessor
Special Listing Condition Standard
Read Less Info
Want to know what your home might be worth? Contact us for a FREE valuation!

Our team is ready to help you sell your home for the highest possible price ASAP

Bought with Abram Haupt • Elfant Wissahickon-Chestnut Hill
GET MORE INFORMATION

Broker-Owner | Lic# RM423246






