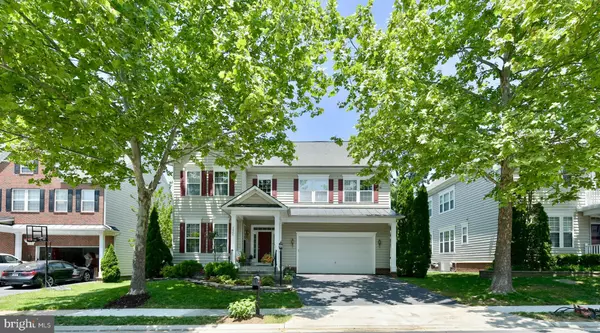$950,000
$964,999
1.6%For more information regarding the value of a property, please contact us for a free consultation.
4 Beds
4 Baths
4,153 SqFt
SOLD DATE : 07/21/2023
Key Details
Sold Price $950,000
Property Type Single Family Home
Sub Type Detached
Listing Status Sold
Purchase Type For Sale
Square Footage 4,153 sqft
Price per Sqft $228
Subdivision Brambleton
MLS Listing ID VALO2051806
Sold Date 07/21/23
Style Colonial
Bedrooms 4
Full Baths 3
Half Baths 1
HOA Fees $201/mo
HOA Y/N Y
Abv Grd Liv Area 2,914
Originating Board BRIGHT
Year Built 2002
Annual Tax Amount $7,801
Tax Year 2023
Lot Size 6,970 Sqft
Acres 0.16
Property Description
*****WELCOME HOME** I am proud to present this beautiful FULTON model 4BR & 3.5BA detached home situated in the heart of BRAMBLETON, a highly desirable and amenity rich community.
***LOCATION, LOCATION, LOCATION***
Amazing commuter location, only 5 miles from Ashburn Silver Line metro station, 7.7miles from Dulles International Airport and Greenway Toll Road!!
You get the convenience of walking distance to Brambleton Town Center including shopping, library, cinema, dining and weekly seasonal farmers market or/and spending your time in one of many of the beautiful parks in the area. Perfect for active life lovers!! Miles of walking, running, biking trails, kayaking, basketball, volleyball courts, tennis courts, playfields, playgrounds and dog parks. You name it: Beaver Dam Reservoir, Legacy Park, Brambleton Regional Park.
Step inside of this beautiful colonial style HOME with over 4100 square feet of finished living area and enjoy every single piece of it. On the left side of a spacious foyer is located a very private office room perfect to work from home if needed. Beautiful hardwood floors are throughout the main level.
The gourmet kitchen has a granite countertops, stainless steel appliances, island and much more.
A spacious morning room opens to a large family room with a vaulted ceiling and a beautiful stone fireplace wall. This is the heart of the house where life happens and memories are created.
The perfect morning starts with a perfect coffee and you can enjoy it on your beautiful screened porch or on your deck overlooking immaculately landscaped fenced backyard. This is also a perfect space to entertain, gather and enjoy your friends and family in the shade of matured trees. Peaceful and private.
All 4 bedrooms are located on the upper level as well as 2 full bathrooms, laundry room and a linen closet.
The primary bathroom with a beautiful granite countertops, double sink has also a freestanding tub and a very large shower.
Over 1200 sq ft fully finished basement has a large media/entertainment room with a wet bar, additional room, full bathroom and a gym room. A huge bonus is a spacious hidden storage under the stairs. You would never guess!
The most recent upgrades: **Installed sprinkler system 2015** primary bathroom renovation 2017**primary bedroom closet 2017**new kitchen disposal 2017**kitchen backsplash** NEW deck and added screened porch 2018**NEW HVAC (2 furnaces and 2 condensers) 2018**
**NEW water heater 2019**NEW dishwasher 2019**NEW refrigerator 2020**NEW washer 2021**
Location
State VA
County Loudoun
Zoning PDH4
Rooms
Other Rooms Living Room, Dining Room, Primary Bedroom, Bedroom 2, Bedroom 3, Kitchen, Family Room, Foyer, Bedroom 1, Exercise Room, Laundry, Office, Utility Room, Media Room, Bathroom 1, Bathroom 3, Bonus Room, Primary Bathroom, Half Bath, Screened Porch
Basement Full, Fully Finished, Outside Entrance, Rear Entrance, Walkout Stairs
Interior
Interior Features Bar, Breakfast Area, Carpet, Ceiling Fan(s), Combination Kitchen/Dining, Family Room Off Kitchen, Floor Plan - Traditional, Formal/Separate Dining Room, Pantry, Primary Bath(s), Soaking Tub, Store/Office, Upgraded Countertops, Walk-in Closet(s), Wet/Dry Bar, Window Treatments, Wood Floors
Hot Water Natural Gas
Heating Central
Cooling Central A/C, Ceiling Fan(s)
Flooring Hardwood, Carpet, Tile/Brick
Fireplaces Number 1
Fireplaces Type Stone
Equipment Oven/Range - Gas, Refrigerator, Washer, Range Hood, Microwave, Dryer, Disposal, Dishwasher
Furnishings No
Fireplace Y
Appliance Oven/Range - Gas, Refrigerator, Washer, Range Hood, Microwave, Dryer, Disposal, Dishwasher
Heat Source Natural Gas
Laundry Upper Floor
Exterior
Exterior Feature Deck(s), Porch(es), Screened
Parking Features Garage - Front Entry, Garage Door Opener
Garage Spaces 4.0
Fence Wood, Rear
Amenities Available Baseball Field, Basketball Courts, Common Grounds, Community Center, Jog/Walk Path, Meeting Room, Party Room, Picnic Area, Pool - Outdoor, Tot Lots/Playground, Tennis Courts, Volleyball Courts
Water Access N
View Garden/Lawn
Roof Type Composite
Accessibility None
Porch Deck(s), Porch(es), Screened
Attached Garage 2
Total Parking Spaces 4
Garage Y
Building
Lot Description Landscaping, Rear Yard
Story 2
Foundation Permanent
Sewer Public Sewer
Water Public
Architectural Style Colonial
Level or Stories 2
Additional Building Above Grade, Below Grade
Structure Type 2 Story Ceilings,9'+ Ceilings
New Construction N
Schools
School District Loudoun County Public Schools
Others
Pets Allowed Y
HOA Fee Include Common Area Maintenance,Fiber Optics at Dwelling,High Speed Internet,Management,Pool(s),Recreation Facility,Trash
Senior Community No
Tax ID 159466436000
Ownership Fee Simple
SqFt Source Assessor
Acceptable Financing Cash, Conventional, FHA, VA
Horse Property N
Listing Terms Cash, Conventional, FHA, VA
Financing Cash,Conventional,FHA,VA
Special Listing Condition Standard
Pets Allowed No Pet Restrictions
Read Less Info
Want to know what your home might be worth? Contact us for a FREE valuation!

Our team is ready to help you sell your home for the highest possible price ASAP

Bought with Brendan G Heatherman • Heatherman Homes, LLC.
GET MORE INFORMATION
Broker-Owner | Lic# RM423246






