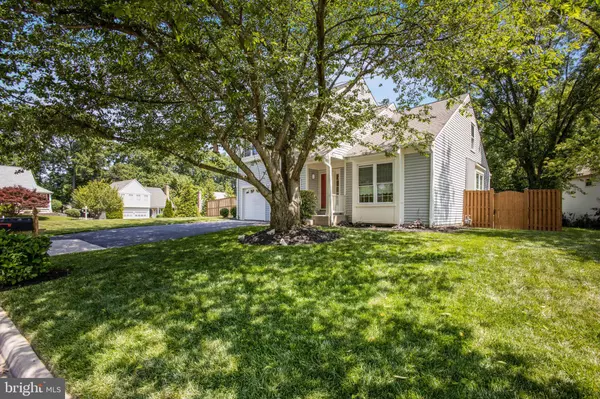$850,000
$850,000
For more information regarding the value of a property, please contact us for a free consultation.
5 Beds
4 Baths
2,741 SqFt
SOLD DATE : 07/14/2023
Key Details
Sold Price $850,000
Property Type Single Family Home
Sub Type Detached
Listing Status Sold
Purchase Type For Sale
Square Footage 2,741 sqft
Price per Sqft $310
Subdivision Timber Ridge
MLS Listing ID VAFX2129162
Sold Date 07/14/23
Style Colonial
Bedrooms 5
Full Baths 3
Half Baths 1
HOA Fees $50/mo
HOA Y/N Y
Abv Grd Liv Area 1,880
Originating Board BRIGHT
Year Built 1987
Annual Tax Amount $8,203
Tax Year 2023
Lot Size 0.270 Acres
Acres 0.27
Property Description
Recently remodeled 5-bedroom home in a sought-after South County School District.
Interior - Wood Burning fireplace in the family room. Skylights in the remodeled kitchen with the following LG appliances - Dishwasher, Microwave, Range/Oven, Refrigerator. The kitchen has LED accent lights above the cabinets. New flooring is installed through out the house. The first floor has access to a large 2 car garage with additional storage built in. The garage has new garage door openers with 2 remotes and a phone app to operate the system.
Upper-Level Owner's bedroom has a full bathroom and a walk-in closet. New Carpeting in the bedrooms.
Lower-level - Finished lower level. Storage area under the stairs and an additional storage area with built in shelves. The fifth bedroom has a Fairfax County compliant egress window and bathroom. Plus, bonus rooms and a full bath and laundry. LG top load washer, front load dryer. Furnace with a built-in humidifier. The sump pump is located on this floor.
Outside - The property is located on a corner lot at the end of a quiet cul-de-sac. The yard features a fenced backyard. The yard has an In ground bluebird water sprinkler system. The front of the house has a "Ring" system installed. The new owners will need to subscribe if they intend to use it.
The backyard has a 18' by 12' wood deck and a 10' by 8' storage shed. The current owners use the side of the house to project movies for their friends and neighbors.
Great location in an easy access HUB between the Fairfax County Parkway, Interstates 95, 395, and 495. Less than 30 minutes to Quantico and less than 20 minutes to the Pentagon and Washington, DC.
Location
State VA
County Fairfax
Zoning 302
Direction Southwest
Rooms
Other Rooms Living Room, Dining Room, Kitchen, Family Room, Laundry, Bonus Room
Basement Fully Finished
Interior
Interior Features Carpet, Ceiling Fan(s), Air Filter System, Family Room Off Kitchen, Kitchen - Island, Skylight(s), Sprinkler System, Stall Shower, Stove - Wood, Tub Shower, Walk-in Closet(s), Water Treat System, Window Treatments, Wood Floors
Hot Water Electric
Heating Heat Pump(s)
Cooling Central A/C
Flooring Carpet, Luxury Vinyl Plank, Tile/Brick
Fireplaces Number 1
Fireplaces Type Wood
Equipment Built-In Microwave, Built-In Range, Dishwasher, Disposal, Dryer - Electric, Humidifier, Refrigerator, Washer
Furnishings No
Fireplace Y
Appliance Built-In Microwave, Built-In Range, Dishwasher, Disposal, Dryer - Electric, Humidifier, Refrigerator, Washer
Heat Source Natural Gas
Laundry Lower Floor
Exterior
Parking Features Additional Storage Area, Garage - Front Entry, Garage Door Opener, Inside Access
Garage Spaces 5.0
Fence Board
Utilities Available Electric Available, Phone Available, Sewer Available, Water Available, Natural Gas Available
Water Access N
Roof Type Composite
Street Surface Black Top
Accessibility None
Attached Garage 2
Total Parking Spaces 5
Garage Y
Building
Lot Description Cul-de-sac, Front Yard, Landscaping, Private, Rear Yard, Road Frontage, SideYard(s), Corner, No Thru Street
Story 3
Foundation Concrete Perimeter
Sewer Public Sewer
Water Public
Architectural Style Colonial
Level or Stories 3
Additional Building Above Grade, Below Grade
Structure Type Dry Wall
New Construction N
Schools
Elementary Schools Silverbrook
Middle Schools South County
High Schools South County
School District Fairfax County Public Schools
Others
Pets Allowed Y
Senior Community No
Tax ID 0974 07 0110
Ownership Fee Simple
SqFt Source Assessor
Acceptable Financing Cash, Conventional, FHA, VA
Listing Terms Cash, Conventional, FHA, VA
Financing Cash,Conventional,FHA,VA
Special Listing Condition Standard
Pets Allowed Case by Case Basis
Read Less Info
Want to know what your home might be worth? Contact us for a FREE valuation!

Our team is ready to help you sell your home for the highest possible price ASAP

Bought with Katrina M Foard • Real Broker, LLC - McLean
GET MORE INFORMATION
Broker-Owner | Lic# RM423246






