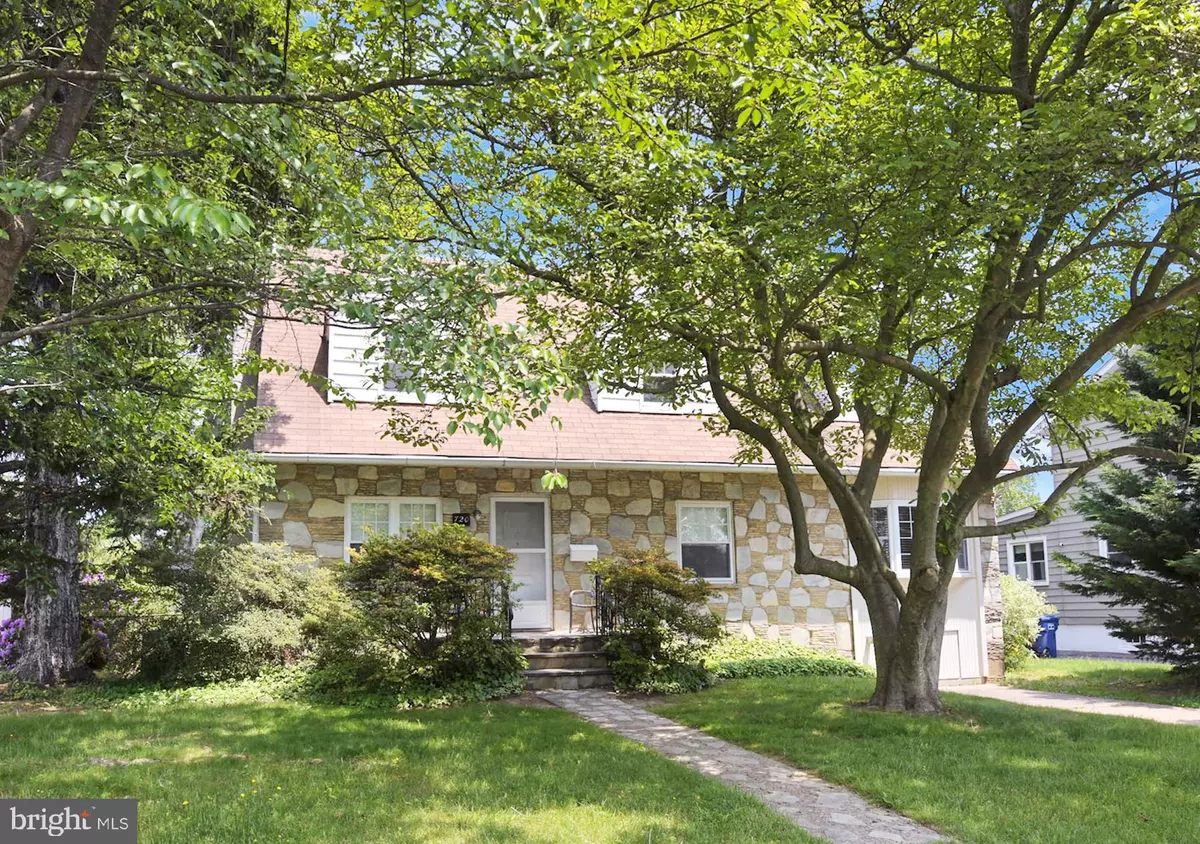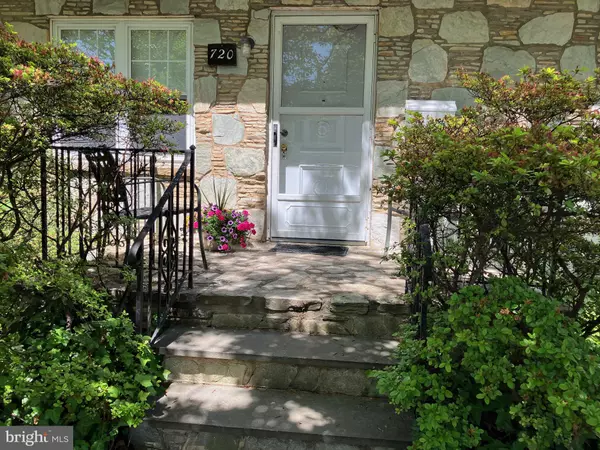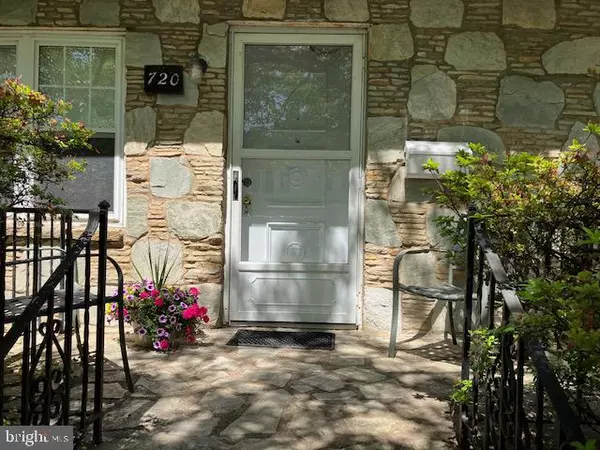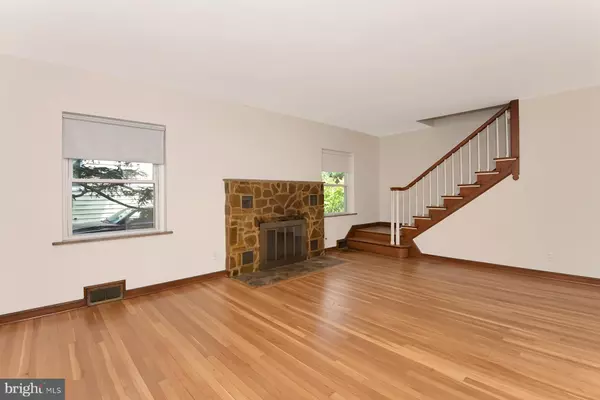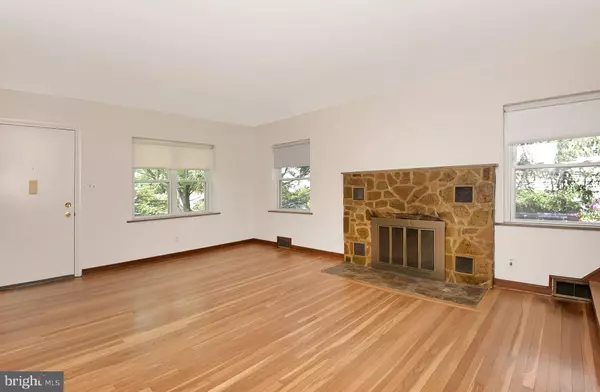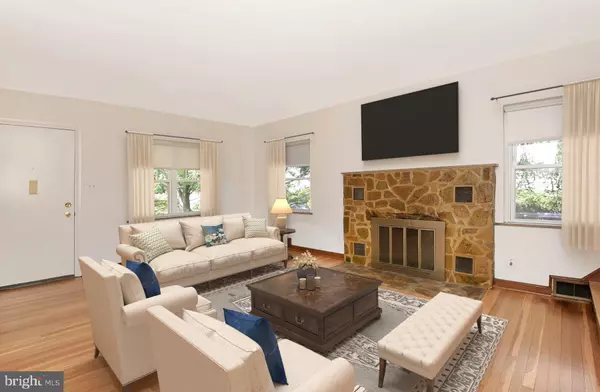$385,000
$368,500
4.5%For more information regarding the value of a property, please contact us for a free consultation.
4 Beds
2 Baths
1,680 SqFt
SOLD DATE : 07/14/2023
Key Details
Sold Price $385,000
Property Type Single Family Home
Sub Type Detached
Listing Status Sold
Purchase Type For Sale
Square Footage 1,680 sqft
Price per Sqft $229
Subdivision None Available
MLS Listing ID NJME2030718
Sold Date 07/14/23
Style Cape Cod
Bedrooms 4
Full Baths 2
HOA Y/N N
Abv Grd Liv Area 1,680
Originating Board BRIGHT
Year Built 1950
Annual Tax Amount $5,833
Tax Year 2022
Lot Size 0.258 Acres
Acres 0.26
Lot Dimensions 75.00 x 150.00
Property Description
Welcome to 720 Valley Forge Avenue, a charming Colonial Cape located in the pleasant Lawrence neighborhood of Colonial Heights. This delightful home offers a perfect blend of comfort and traditional style. As you step inside, you'll immediately notice the inviting ambiance created by gleaming hardwood floors that flow seamlessly through the rooms. The first floor boasts a spacious living room with abundant natural light, perfect for hosting gatherings or enjoying cozy evenings at home. The adjacent dining room provides an ideal space for formal meals or casual dinners. The well-appointed kitchen features handsome cabinetry, ample counter space and room for a breakfast table and chairs.
The first-floor bedroom is a real prize, complete with a bay window that fills the room with sunlight. It offers the convenience of an en suite full bath, providing privacy and comfort. This versatile room can be closed off with frosted French doors and could also serve as a home office, study, or guest suite.
As you approach the stairs note the graceful banister and gentle risers to the second floor. There you'll find three additional bedrooms, each with its own unique character. They share an exceptionally large, full hall bathroom.
The exterior of the property is equally impressive, with springtime flowering trees and shrubs in the front and a backyard offering plenty of room for outdoor activities and entertaining. Imagine summer barbecues or simply basking in the sun in this private oasis. Enjoy the screened-in porch with Trex-type, no upkeep flooring!
For all-weather comfort, there is central air conditioning on the first floor and Mitsubishi splits upstairs. No worries about storms or power outages---there is a Standby Generator that powers 2/3 of the house (including the sump pump, kitchen, furnace)!
With easy access to restaurants, shopping and medical centers, libraries, schools, and major transportation, (It's a commuter's heaven!) you're never far from what you need. Just 2.3 miles and 6 min drive to Hamilton station; 3.1 miles and six min drive to Trenton station. This property is sure to please. The house comes with a Home Warranty. And the Seller has the Lawrence Township C of O.
Location
State NJ
County Mercer
Area Lawrence Twp (21107)
Zoning R-4
Direction South
Rooms
Other Rooms Living Room, Dining Room, Bedroom 2, Bedroom 3, Kitchen, Bedroom 1, Full Bath
Basement Full
Main Level Bedrooms 1
Interior
Interior Features Ceiling Fan(s), Formal/Separate Dining Room, Kitchen - Table Space, Wood Floors, Window Treatments, Stall Shower, Tub Shower
Hot Water Natural Gas
Heating Forced Air
Cooling Central A/C, Ductless/Mini-Split, Ceiling Fan(s)
Flooring Engineered Wood, Vinyl, Hardwood
Equipment Built-In Microwave, Dishwasher, Dryer, Oven - Self Cleaning, Oven/Range - Gas, Refrigerator, Washer
Furnishings No
Fireplace N
Window Features Double Pane,Bay/Bow
Appliance Built-In Microwave, Dishwasher, Dryer, Oven - Self Cleaning, Oven/Range - Gas, Refrigerator, Washer
Heat Source Natural Gas
Laundry Basement
Exterior
Garage Spaces 2.0
Utilities Available Cable TV Available, Natural Gas Available
Water Access N
View Garden/Lawn
Roof Type Asphalt
Street Surface Paved
Accessibility None
Road Frontage Boro/Township
Total Parking Spaces 2
Garage N
Building
Lot Description Front Yard, Landscaping, Level, Open, Rear Yard
Story 2
Foundation Block
Sewer Public Sewer
Water Public
Architectural Style Cape Cod
Level or Stories 2
Additional Building Above Grade, Below Grade
New Construction N
Schools
High Schools Lawrence H.S.
School District Lawrence Township Public Schools
Others
Pets Allowed Y
Senior Community No
Tax ID 07-01103-00037
Ownership Fee Simple
SqFt Source Assessor
Security Features Carbon Monoxide Detector(s)
Acceptable Financing Cash, Conventional
Horse Property N
Listing Terms Cash, Conventional
Financing Cash,Conventional
Special Listing Condition Standard
Pets Allowed No Pet Restrictions
Read Less Info
Want to know what your home might be worth? Contact us for a FREE valuation!

Our team is ready to help you sell your home for the highest possible price ASAP

Bought with Linda Scheman • Ashton Realty
GET MORE INFORMATION
Broker-Owner | Lic# RM423246

