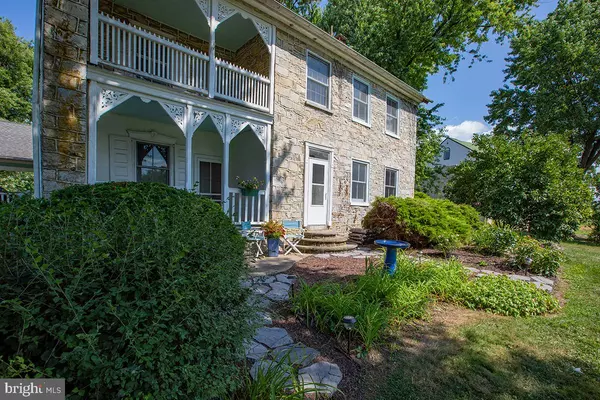$599,900
$599,900
For more information regarding the value of a property, please contact us for a free consultation.
3 Beds
2 Baths
3,529 SqFt
SOLD DATE : 07/14/2023
Key Details
Sold Price $599,900
Property Type Single Family Home
Sub Type Detached
Listing Status Sold
Purchase Type For Sale
Square Footage 3,529 sqft
Price per Sqft $169
Subdivision None Available
MLS Listing ID PABK2028410
Sold Date 07/14/23
Style Farmhouse/National Folk
Bedrooms 3
Full Baths 1
Half Baths 1
HOA Y/N N
Abv Grd Liv Area 3,529
Originating Board BRIGHT
Year Built 1800
Annual Tax Amount $6,823
Tax Year 2023
Lot Size 1.520 Acres
Acres 1.52
Property Description
Back on the market after Sellers addressed inspection items as advised by the architect & builder of their addition. With its rich history (the land was deeded from William Penn in the early 1700's) and carefully considered renovations that preserved the character of the original main house while providing modern conveniences, this lovely home has much to offer. The earliest owners built a small, 2 story stone structure to house animals below and the family above (remains of that building are visible at the back of the property) while the original main house was built. The outhouse structure is now used to store garden tools, etc. There is also a side shed attached to the house used for storing larger items. The main house has a loft like space where farm workers slept, reportedly so the owner could be sure they would be ready for work the next day). It now serves as a cozy retreat. When viewing the attic, note the Roman numerals on the beams. Deep windowsills and much of the older flooring mingle with the kitchen addition's cork floors and tile in the full and half baths. The current owners upgraded the electric and plumbing. Note the double doors at the formal entry and graciously-sized rooms. The first floor has a large open living room, a dining room and large kitchen (with many well considered appointments) with a breakfast area and doors leading to a spacious deck, a room that serves as a den which opens on to the covered part of the porch, a perfect spot for some outdoor quiet time . The second floor offers 3 bedrooms and one full bath. The largest bedroom opens onto a balcony. The second and third bedrooms while accessed separately from the hallway have an adjoining door. The attic is open at one end and might allow an additional finished space. The current owners' green thumbs and artistic eye are evident with views from the porches and the newer deck off the kitchen. There are several outdoor spots for relaxing al fresco. The whole house generator operates automatically and there is an alarm system. We welcome your showing appointment but please don't park on the road. Use the gravel parking pad.
Location
State PA
County Berks
Area Maxatawny Twp (10263)
Zoning AR
Rooms
Other Rooms Living Room, Dining Room, Bedroom 2, Bedroom 3, Kitchen, Den, Breakfast Room, Bedroom 1, Loft, Bathroom 1
Basement Outside Entrance, Full
Interior
Hot Water Oil
Heating Baseboard - Hot Water
Cooling Central A/C
Flooring Ceramic Tile, Hardwood
Fireplaces Number 2
Fireplace Y
Heat Source Oil
Laundry Main Floor
Exterior
Garage Spaces 3.0
Water Access N
View Garden/Lawn, Pasture
Roof Type Slate,Shingle
Accessibility None
Total Parking Spaces 3
Garage N
Building
Story 2
Foundation Stone, Other
Sewer On Site Septic
Water Well
Architectural Style Farmhouse/National Folk
Level or Stories 2
Additional Building Above Grade
New Construction N
Schools
School District Kutztown Area
Others
Senior Community No
Tax ID 63-5465-00-90-1737
Ownership Fee Simple
SqFt Source Assessor
Acceptable Financing Cash, Conventional
Listing Terms Cash, Conventional
Financing Cash,Conventional
Special Listing Condition Standard
Read Less Info
Want to know what your home might be worth? Contact us for a FREE valuation!

Our team is ready to help you sell your home for the highest possible price ASAP

Bought with Joanne M Yoder • Realty One Group Exclusive
GET MORE INFORMATION
Broker-Owner | Lic# RM423246






