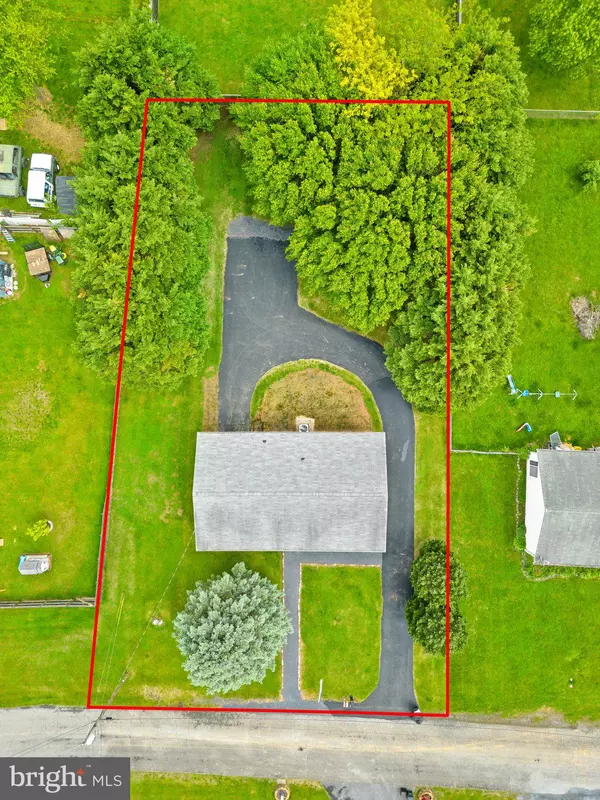$285,000
$275,000
3.6%For more information regarding the value of a property, please contact us for a free consultation.
4 Beds
3 Baths
2,310 SqFt
SOLD DATE : 07/10/2023
Key Details
Sold Price $285,000
Property Type Single Family Home
Sub Type Detached
Listing Status Sold
Purchase Type For Sale
Square Footage 2,310 sqft
Price per Sqft $123
Subdivision Sylvan Grove
MLS Listing ID WVBE2018348
Sold Date 07/10/23
Style Split Foyer
Bedrooms 4
Full Baths 3
HOA Fees $12/ann
HOA Y/N Y
Abv Grd Liv Area 1,338
Originating Board BRIGHT
Year Built 1990
Annual Tax Amount $1,440
Tax Year 2022
Lot Size 0.340 Acres
Acres 0.34
Property Description
Nestled in a tight-knit community on a quiet, no thru-street, this split foyer has so much to offer. Featuring 4 bedrooms, 3 full bathrooms, and a fully finished basement with a huge rec room, there's plenty of living space for everyone. With a large family room, separate dining room, and a kitchen with a convenient breakfast bar, this home is perfect for hosting get-togethers. The primary bedroom with attached bathroom, ensures a private retreat after a long day. Outside, the lengthy paved driveway offers ample play space for outdoor activities and leads to the 1-car garage. Whether you're looking for a space to entertain guests, host a barbecue, or simply relax, the beautifully shaded yard backs to trees and provides the perfect spot for outdoor enjoyment. Located in a prime location, close to many dining and shopping options, it's easy to run errands and enjoy the local attractions. The home could benefit from some updating and has been priced accordingly.
Location
State WV
County Berkeley
Zoning 101
Rooms
Other Rooms Dining Room, Primary Bedroom, Bedroom 2, Bedroom 3, Bedroom 4, Kitchen, Family Room, Recreation Room, Primary Bathroom, Full Bath
Basement Connecting Stairway, Daylight, Full, Fully Finished, Garage Access, Heated, Interior Access, Partial, Space For Rooms, Other
Main Level Bedrooms 3
Interior
Interior Features Breakfast Area, Carpet, Ceiling Fan(s), Dining Area, Family Room Off Kitchen, Floor Plan - Traditional, Formal/Separate Dining Room, Kitchen - Eat-In, Kitchen - Island, Primary Bath(s), Recessed Lighting, Stall Shower, Tub Shower, Walk-in Closet(s), Water Treat System, Window Treatments, Other
Hot Water Electric
Heating Heat Pump(s), Forced Air
Cooling Central A/C, Heat Pump(s), Ceiling Fan(s)
Flooring Laminate Plank, Vinyl, Carpet
Equipment Microwave, Dryer, Washer, Dishwasher, Disposal, Refrigerator, Stove
Furnishings No
Fireplace N
Appliance Microwave, Dryer, Washer, Dishwasher, Disposal, Refrigerator, Stove
Heat Source Electric
Laundry Basement, Dryer In Unit, Lower Floor, Washer In Unit
Exterior
Parking Features Basement Garage, Garage - Rear Entry, Garage Door Opener, Inside Access
Garage Spaces 5.0
Utilities Available Cable TV Available, Electric Available, Phone Available, Water Available
Water Access N
View Garden/Lawn, Street, Trees/Woods
Roof Type Architectural Shingle
Accessibility None
Attached Garage 1
Total Parking Spaces 5
Garage Y
Building
Lot Description Backs to Trees, Front Yard, Landscaping, Level, No Thru Street, Rear Yard
Story 2
Foundation Concrete Perimeter
Sewer Public Sewer
Water Public
Architectural Style Split Foyer
Level or Stories 2
Additional Building Above Grade, Below Grade
Structure Type Dry Wall
New Construction N
Schools
Middle Schools Musselman
High Schools Musselman
School District Berkeley County Schools
Others
Senior Community No
Tax ID 07 5S012200000000
Ownership Fee Simple
SqFt Source Assessor
Acceptable Financing Cash, Conventional, FHA, VA, USDA
Horse Property N
Listing Terms Cash, Conventional, FHA, VA, USDA
Financing Cash,Conventional,FHA,VA,USDA
Special Listing Condition Standard
Read Less Info
Want to know what your home might be worth? Contact us for a FREE valuation!

Our team is ready to help you sell your home for the highest possible price ASAP

Bought with Ruby A. Miller • Realty FC, LLC
GET MORE INFORMATION
Broker-Owner | Lic# RM423246






