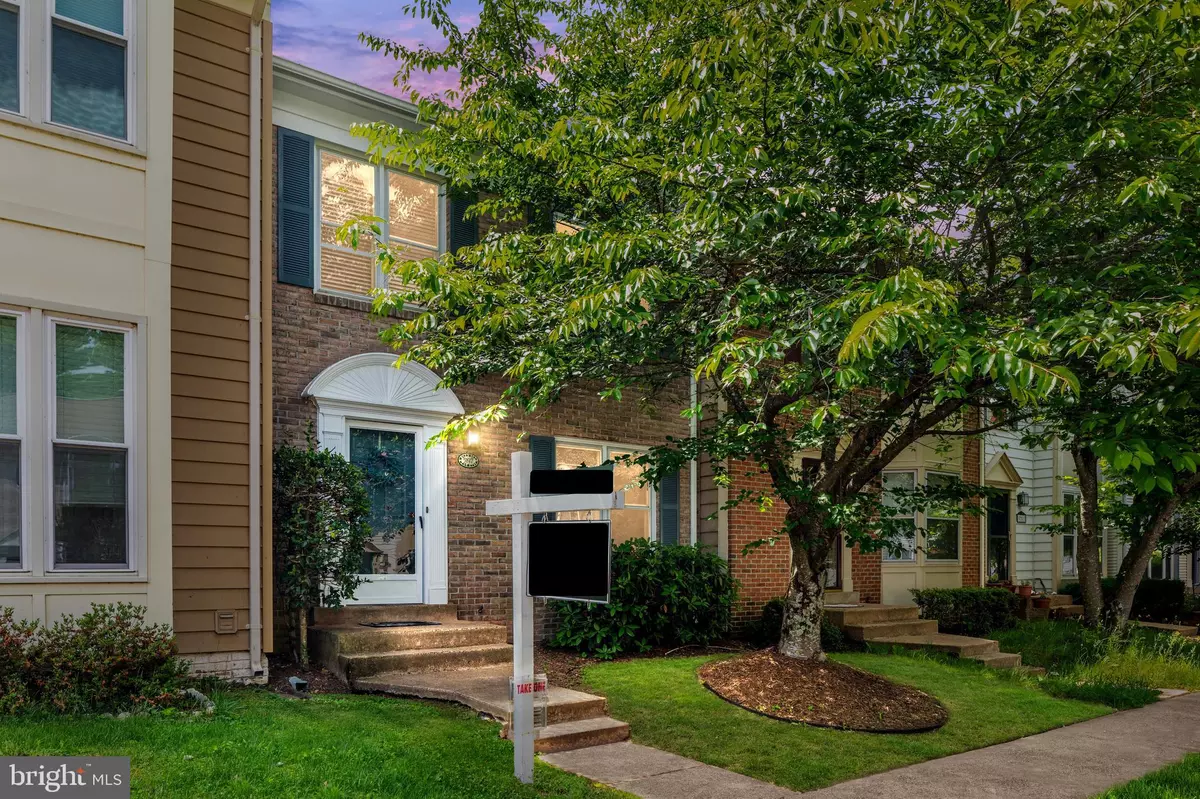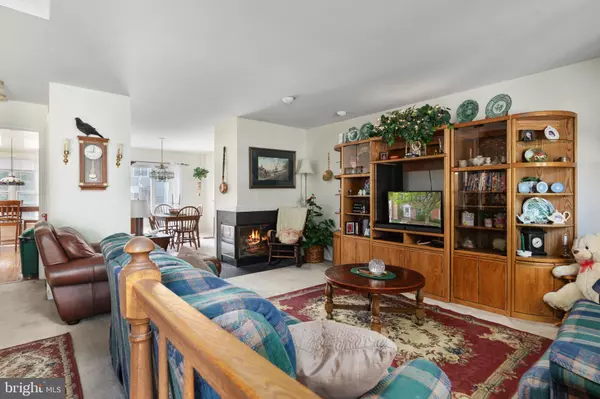$515,000
$515,000
For more information regarding the value of a property, please contact us for a free consultation.
3 Beds
4 Baths
1,476 SqFt
SOLD DATE : 07/06/2023
Key Details
Sold Price $515,000
Property Type Townhouse
Sub Type Interior Row/Townhouse
Listing Status Sold
Purchase Type For Sale
Square Footage 1,476 sqft
Price per Sqft $348
Subdivision Sully Station
MLS Listing ID VAFX2128910
Sold Date 07/06/23
Style Colonial
Bedrooms 3
Full Baths 3
Half Baths 1
HOA Fees $120/mo
HOA Y/N Y
Abv Grd Liv Area 1,476
Originating Board BRIGHT
Year Built 1988
Annual Tax Amount $5,683
Tax Year 2023
Lot Size 1,650 Sqft
Acres 0.04
Property Description
Welcome home to one of Sully Station neighborhood's bright and inviting 3 bedroom, 3.5 bathroom townhomes in the heart of Centreville, Virginia. Whether commuting into the District of Columbia, out to Bethesda, or over to Dulles, home would never be far. Forgot something at the store? Wegmans is less than a mile away! Working from home? Set up shop in your fully finished, walkout basement. When your day is done head out for some entertainment or dining on one of the close-by thoroughfares, Rout 28, Stonecroft Boulevard, or Braddock Road. Home is priced to sell waiting for your custom/personal touch. ( ** please excuse the boxes in the basement, seller has begun moving. One photo has been virtually staged to show the basement fully furnished).
Location
State VA
County Fairfax
Zoning 303
Rooms
Basement Fully Finished, Walkout Level
Interior
Interior Features Carpet, Floor Plan - Traditional, Dining Area, Formal/Separate Dining Room, Kitchen - Table Space, Window Treatments, Wood Floors
Hot Water Natural Gas
Heating Forced Air
Cooling Central A/C
Flooring Carpet, Wood
Fireplaces Number 2
Fireplaces Type Gas/Propane, Corner
Equipment Dishwasher, Disposal, Dryer, Icemaker, Refrigerator, Stove, Washer
Fireplace Y
Appliance Dishwasher, Disposal, Dryer, Icemaker, Refrigerator, Stove, Washer
Heat Source Natural Gas
Exterior
Exterior Feature Deck(s), Patio(s)
Parking On Site 2
Amenities Available Basketball Courts, Common Grounds, Jog/Walk Path, Pool - Outdoor, Tot Lots/Playground, Bike Trail, Community Center
Water Access N
View Garden/Lawn, Street
Roof Type Composite,Shingle
Accessibility None
Porch Deck(s), Patio(s)
Garage N
Building
Story 3
Foundation Other
Sewer Public Sewer
Water Public
Architectural Style Colonial
Level or Stories 3
Additional Building Above Grade, Below Grade
Structure Type Dry Wall
New Construction N
Schools
Elementary Schools Cub Run
Middle Schools Stone
High Schools Westfield
School District Fairfax County Public Schools
Others
HOA Fee Include Common Area Maintenance,Management,Pool(s),Snow Removal,Trash,Insurance,Reserve Funds
Senior Community No
Tax ID 0443 04 0179
Ownership Fee Simple
SqFt Source Assessor
Security Features Main Entrance Lock,Smoke Detector
Special Listing Condition Standard
Read Less Info
Want to know what your home might be worth? Contact us for a FREE valuation!

Our team is ready to help you sell your home for the highest possible price ASAP

Bought with Sam Nassar • Compass
GET MORE INFORMATION
Broker-Owner | Lic# RM423246






