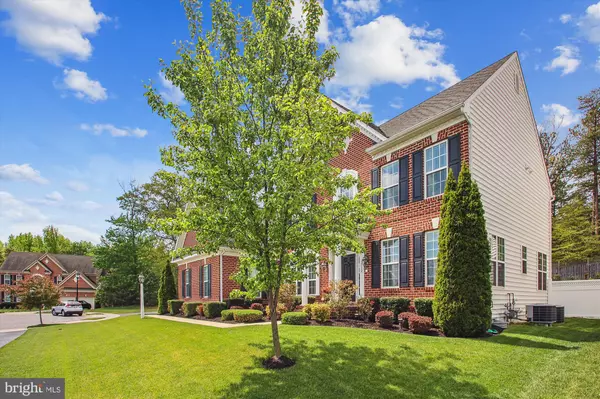$790,000
$790,000
For more information regarding the value of a property, please contact us for a free consultation.
4 Beds
4 Baths
3,734 SqFt
SOLD DATE : 06/30/2023
Key Details
Sold Price $790,000
Property Type Single Family Home
Sub Type Detached
Listing Status Sold
Purchase Type For Sale
Square Footage 3,734 sqft
Price per Sqft $211
Subdivision Turnbury Run At Zebron
MLS Listing ID MDAA2058822
Sold Date 06/30/23
Style Colonial
Bedrooms 4
Full Baths 3
Half Baths 1
HOA Fees $35/mo
HOA Y/N Y
Abv Grd Liv Area 3,134
Originating Board BRIGHT
Year Built 2013
Annual Tax Amount $6,368
Tax Year 2022
Lot Size 10,722 Sqft
Acres 0.25
Property Description
Come see this Spectacular Brick Front Colonial home in Immaculate condition. This 3,700+ sqft home features Gourmet Kitchen with Updated Cabinets and Countertops, Four Large Bedrooms, Three and Half Baths, Expansive Three Car Garage, Large Fenced-In Backyard, an Underground Irrigation System a large Finished Basement with a home gym, a Walkout, and more! The beautiful Open Foyer leads to Formal Dining and Formal Living Room, and a home office as you enter the home. The hallway opens up to a Large Gourmet Island kitchen with upgraded cabinets and upgraded countertops, beautiful floors, large open family room with a gas fireplace. The sitting room leads out to your own private large fenced-in backyard with beautifully upgraded hardscaping and an expansive open yard space that is perfect for entertaining guests and enjoying with the whole family. Upstairs you have four beautiful bedrooms and two full bathrooms. The master suite features a vaulted ceiling, his and her walk-in closets, the bathroom features dual vanities, a soaking tub, a separate shower, and more. The three additional bedrooms are perfect for a growing family to enjoy, there is a large laundry room on the upper level that is very conveniently situated for managing the family's laundry needs. The basement features, a home gym, a full bathroom, a large open space for a man cave or game room, two storage spaces to stow away seasonal items, and a walk out to the backyard. The three-car garage is a rare find at this price, and it's perfect for a car enthusiast to enjoy. The house is located in a family-friendly neighborhood at the end of a culdesac with minimal traffic. Minutes from, Anne Arundel Mills Mall, 295, 100, and 95 make for easy access to BWI, Ft. Meade/NSA, Baltimore, DC, and numerous options for shopping, dining, and entertainment. Hurry book a showing appointment this home will not last!
Location
State MD
County Anne Arundel
Zoning R2
Rooms
Other Rooms Living Room, Dining Room, Primary Bedroom, Bedroom 2, Bedroom 3, Bedroom 4, Kitchen, Game Room, Family Room, Library, Foyer, Breakfast Room, Study, Laundry, Office
Basement Outside Entrance, Rear Entrance, Sump Pump, Full, Fully Finished, Space For Rooms, Walkout Stairs, Windows
Interior
Interior Features Family Room Off Kitchen, Kitchen - Gourmet, Kitchen - Island, Dining Area, Kitchen - Eat-In, Primary Bath(s), Chair Railings, Crown Moldings, Upgraded Countertops, Wood Floors, Floor Plan - Open
Hot Water 60+ Gallon Tank, Natural Gas
Cooling Central A/C, Energy Star Cooling System
Fireplaces Number 1
Fireplaces Type Heatilator
Equipment Cooktop, Cooktop - Down Draft, Dishwasher, Disposal, Energy Efficient Appliances, Icemaker, Microwave, Oven - Double, Oven - Wall, Oven/Range - Electric, Washer, Dryer
Fireplace Y
Window Features Vinyl Clad,Double Pane,ENERGY STAR Qualified,Insulated,Low-E
Appliance Cooktop, Cooktop - Down Draft, Dishwasher, Disposal, Energy Efficient Appliances, Icemaker, Microwave, Oven - Double, Oven - Wall, Oven/Range - Electric, Washer, Dryer
Heat Source Natural Gas
Exterior
Parking Features Garage Door Opener, Garage - Side Entry
Garage Spaces 3.0
Utilities Available Cable TV Available
Water Access N
Roof Type Shingle
Accessibility None
Attached Garage 3
Total Parking Spaces 3
Garage Y
Building
Story 3
Foundation Concrete Perimeter
Sewer Public Sewer
Water Public
Architectural Style Colonial
Level or Stories 3
Additional Building Above Grade, Below Grade
Structure Type 9'+ Ceilings
New Construction N
Schools
School District Anne Arundel County Public Schools
Others
Senior Community No
Tax ID 020480490235704
Ownership Fee Simple
SqFt Source Assessor
Security Features Sprinkler System - Indoor,Security System
Acceptable Financing Cash, Conventional, FHA, VA
Listing Terms Cash, Conventional, FHA, VA
Financing Cash,Conventional,FHA,VA
Special Listing Condition Standard
Read Less Info
Want to know what your home might be worth? Contact us for a FREE valuation!

Our team is ready to help you sell your home for the highest possible price ASAP

Bought with Richard Owusu-Ansah • Samson Properties
GET MORE INFORMATION
Broker-Owner | Lic# RM423246






