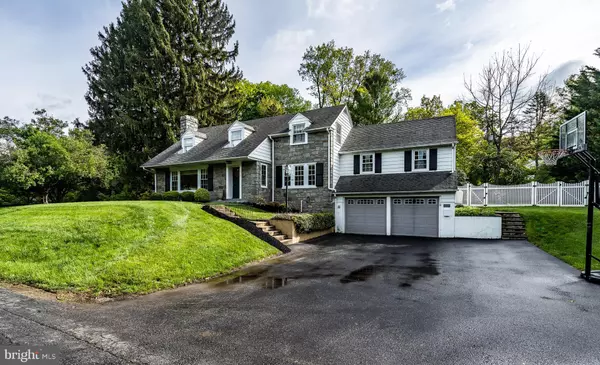$805,000
$735,000
9.5%For more information regarding the value of a property, please contact us for a free consultation.
4 Beds
3 Baths
3,662 SqFt
SOLD DATE : 06/30/2023
Key Details
Sold Price $805,000
Property Type Single Family Home
Sub Type Detached
Listing Status Sold
Purchase Type For Sale
Square Footage 3,662 sqft
Price per Sqft $219
Subdivision North Hill
MLS Listing ID PACT2044648
Sold Date 06/30/23
Style Traditional
Bedrooms 4
Full Baths 3
HOA Y/N N
Abv Grd Liv Area 3,041
Originating Board BRIGHT
Year Built 1950
Annual Tax Amount $6,664
Tax Year 2023
Lot Size 0.431 Acres
Acres 0.43
Lot Dimensions 0.00 x 0.00
Property Description
Prime location, premium lot, updated 4-bedroom 3 full bath in the very desirable subdivision of North Hill and award-winning West Chester schools. Exceptional hardscaping and landscaping plus heated in ground pool, site finished hardwood flooring throughout, new windows, new HVAC, updated kitchen by well-known Hazley Builders and all 3 bathrooms have been updated. This truly is an eye stopper. Main floor consists of, living room with fireplace, family room with built in bookshelves, updated hall bathroom, large bedroom, updated kitchen with 42" cabinetry, tile backsplash, stainless steel appliances refrigerator included, gas “propane” cooking and island, exit to outside entertainment area and pool to include stone fireplace, morning room/dining room French doors to patio, Florida room with wrap around windows. The upper level consists of a master bedroom suite with updated bath walk-in closet, 2 additional bedrooms with ceiling fans and updated bath. The lower level partially finished, fireplace, walk up stair exit to backyard, large storage area to include full size washer and dryer. Two car attached garage. A short 5-minute drive to all downtown West Chester Borough amenities.
Location
State PA
County Chester
Area West Goshen Twp (10352)
Zoning R2
Direction Southwest
Rooms
Other Rooms Living Room, Primary Bedroom, Bedroom 2, Bedroom 3, Bedroom 4, Kitchen, Family Room, Basement, Breakfast Room, Sun/Florida Room, Laundry, Attic, Primary Bathroom, Full Bath
Basement Full, Sump Pump, Walkout Stairs, Partially Finished
Main Level Bedrooms 1
Interior
Interior Features Attic, Breakfast Area, Built-Ins, Carpet, Ceiling Fan(s), Dining Area, Entry Level Bedroom, Family Room Off Kitchen, Floor Plan - Traditional, Kitchen - Gourmet, Kitchen - Island, Primary Bath(s), Recessed Lighting, Stall Shower, Tub Shower, Upgraded Countertops, Walk-in Closet(s), Window Treatments, Wood Floors
Hot Water Oil
Heating Hot Water, Hot Water & Baseboard - Electric
Cooling Central A/C, Ductless/Mini-Split, Heat Pump(s)
Flooring Carpet, Ceramic Tile, Heated, Tile/Brick, Hardwood
Fireplaces Number 3
Fireplaces Type Brick, Marble, Stone, Wood
Equipment Built-In Microwave, Dishwasher, Disposal, Dryer, Microwave, Oven - Self Cleaning, Oven/Range - Gas, Refrigerator, Stainless Steel Appliances, Washer, Water Heater
Furnishings No
Fireplace Y
Window Features Replacement,Vinyl Clad
Appliance Built-In Microwave, Dishwasher, Disposal, Dryer, Microwave, Oven - Self Cleaning, Oven/Range - Gas, Refrigerator, Stainless Steel Appliances, Washer, Water Heater
Heat Source Oil
Laundry Lower Floor
Exterior
Exterior Feature Patio(s)
Parking Features Garage - Front Entry, Inside Access
Garage Spaces 4.0
Fence Partially, Vinyl
Pool In Ground, Heated
Utilities Available Cable TV Available, Electric Available, Phone Available, Sewer Available, Water Available
Water Access N
View Street
Roof Type Shingle
Street Surface Paved
Accessibility None
Porch Patio(s)
Road Frontage Private
Attached Garage 2
Total Parking Spaces 4
Garage Y
Building
Lot Description Front Yard, Landscaping, Rear Yard, SideYard(s)
Story 2
Foundation Block
Sewer Public Sewer
Water Public
Architectural Style Traditional
Level or Stories 2
Additional Building Above Grade, Below Grade
Structure Type Plaster Walls,Dry Wall
New Construction N
Schools
Elementary Schools Greystone
Middle Schools E.N. Peirce
High Schools B. Reed Henderson
School District West Chester Area
Others
Pets Allowed Y
Senior Community No
Tax ID 52-03N-0054
Ownership Fee Simple
SqFt Source Assessor
Security Features Smoke Detector
Acceptable Financing Cash, Conventional
Horse Property N
Listing Terms Cash, Conventional
Financing Cash,Conventional
Special Listing Condition Standard
Pets Allowed No Pet Restrictions
Read Less Info
Want to know what your home might be worth? Contact us for a FREE valuation!

Our team is ready to help you sell your home for the highest possible price ASAP

Bought with Jeffrey P Silva • Keller Williams Real Estate-Blue Bell
GET MORE INFORMATION

Broker-Owner | Lic# RM423246






