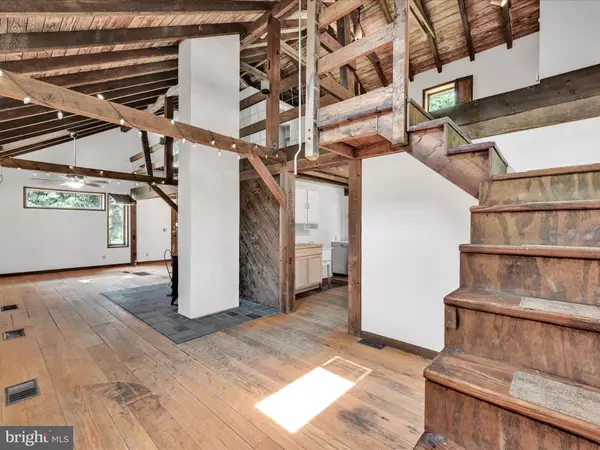$350,000
$350,000
For more information regarding the value of a property, please contact us for a free consultation.
1 Bed
2 Baths
1,396 SqFt
SOLD DATE : 06/27/2023
Key Details
Sold Price $350,000
Property Type Single Family Home
Sub Type Detached
Listing Status Sold
Purchase Type For Sale
Square Footage 1,396 sqft
Price per Sqft $250
Subdivision Conestoga Township
MLS Listing ID PALA2035394
Sold Date 06/27/23
Style Contemporary,Loft with Bedrooms
Bedrooms 1
Full Baths 1
Half Baths 1
HOA Y/N N
Abv Grd Liv Area 1,396
Originating Board BRIGHT
Year Built 1978
Annual Tax Amount $4,182
Tax Year 2022
Lot Size 2.800 Acres
Acres 2.8
Lot Dimensions 0.00 x 0.00
Property Description
Nestled on a sprawling 2.8-acre lot, this property showcases a unique blend of history and modern comforts. The main house and barn, skillfully crafted from two tobacco barns, exude rustic charm while offering ample space for a variety of lifestyles. Stepping into the home, you'll be captivated by the stunning lofted ceilings adorned with wooden beams and skylights, creating a warm and inviting atmosphere. The recently renovated bathroom boasts a tastefully tiled shower, while the primary suite features a convenient half bath.
The kitchen boasts an island, new butcher block countertops, a generous pantry, and a utility sink. Upgraded appliances, including a newer dishwasher and range, make culinary endeavors a delight. Completing the main residence is a full basement, perfect for storage or as an extended pantry, with the added convenience of a ramp entrance. This thoughtful feature ensures easy access to the basement space. The outdoors beckon with endless possibilities. The expansive grounds offer ample room for exploration and a garden, with the added convenience of four outdoor water hydrants for the avid gardener. A Sylvan in-ground pool, complete with a newer pump, filter, and vacuum, sets the stage for relaxation, complemented by a charming tiki hut.
Additional features include a spacious shop with 220amp electric service, two garage doors, and an insulated upstairs area that could serve as an office or storage space. The property also boasts a wooded area with cut-in trails and a tranquil stream, ideal for leisurely walks and connecting with nature. The grounds showcase an array of blooming flora, including berry bushes, azaleas, rhododendrons, lilac bushes, hydrangeas, hostas, and tiger lilies. Moreover, three shed pads await the placement of your desired outbuildings, while a camper pad with a 30-amp electric hookup enhances the property's versatility. Experience the allure of this remarkable property, where history meets contemporary living. Schedule a showing today to truly appreciate the exceptional lifestyle this home has to offer.
Location
State PA
County Lancaster
Area Conestoga Twp (10512)
Zoning RESIDENTIAL
Rooms
Other Rooms Living Room, Dining Room, Den, Bedroom 1, Full Bath
Basement Full, Unfinished, Other
Interior
Interior Features Combination Dining/Living, Exposed Beams, Kitchen - Island, Skylight(s), Stall Shower, Stove - Coal, Stove - Wood
Hot Water Propane
Heating Forced Air, Wood Burn Stove
Cooling Central A/C
Flooring Tile/Brick, Vinyl, Wood
Fireplaces Number 1
Fireplaces Type Free Standing, Wood
Equipment Dryer - Electric, Oven/Range - Gas, Stove, Washer/Dryer Hookups Only, Water Heater
Fireplace Y
Appliance Dryer - Electric, Oven/Range - Gas, Stove, Washer/Dryer Hookups Only, Water Heater
Heat Source Propane - Owned
Laundry Main Floor
Exterior
Parking Features Garage - Front Entry, Inside Access, Oversized, Other
Garage Spaces 6.0
Pool Filtered, Heated, In Ground, Pool/Spa Combo, Vinyl
Utilities Available Electric Available, Phone Available
Water Access N
View Trees/Woods
Roof Type Composite
Street Surface Black Top
Accessibility None
Road Frontage Boro/Township
Total Parking Spaces 6
Garage Y
Building
Story 1.5
Foundation Block
Sewer Private Sewer
Water Well
Architectural Style Contemporary, Loft with Bedrooms
Level or Stories 1.5
Additional Building Above Grade, Below Grade
Structure Type Beamed Ceilings,Vaulted Ceilings,Wood Ceilings
New Construction N
Schools
School District Penn Manor
Others
Senior Community No
Tax ID 120-12810-0-0000
Ownership Fee Simple
SqFt Source Assessor
Acceptable Financing Cash, Conventional
Listing Terms Cash, Conventional
Financing Cash,Conventional
Special Listing Condition Standard
Read Less Info
Want to know what your home might be worth? Contact us for a FREE valuation!

Our team is ready to help you sell your home for the highest possible price ASAP

Bought with Priscilla R Gibson • Coldwell Banker Realty
GET MORE INFORMATION

Broker-Owner | Lic# RM423246






