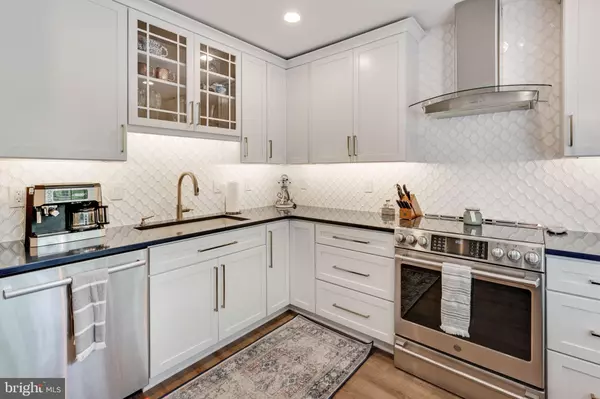$585,000
$570,000
2.6%For more information regarding the value of a property, please contact us for a free consultation.
3 Beds
3 Baths
1,886 SqFt
SOLD DATE : 06/26/2023
Key Details
Sold Price $585,000
Property Type Townhouse
Sub Type Interior Row/Townhouse
Listing Status Sold
Purchase Type For Sale
Square Footage 1,886 sqft
Price per Sqft $310
Subdivision Burke Centre
MLS Listing ID VAFX2129224
Sold Date 06/26/23
Style Colonial
Bedrooms 3
Full Baths 2
Half Baths 1
HOA Fees $88/qua
HOA Y/N Y
Abv Grd Liv Area 1,326
Originating Board BRIGHT
Year Built 1980
Annual Tax Amount $5,784
Tax Year 2023
Lot Size 1,540 Sqft
Acres 0.04
Property Description
Welcome home to this stunning townhome ideally located in the sought-after Burke Centre community. This fully updated, sunlight-drenched, home features gleaming LVT floors throughout all three levels, recessed lighting, modern light fixtures, and a brilliant white kitchen. The remodeled kitchen is a true masterpiece, showcasing top-of-the-line appliances, 42" soft-close cabinets, Cambria quartz countertops, and an induction range. The open-concept main level provides ample room for entertaining guests, whether it's hosting delightful dinner parties or enjoying cozy movie nights. Relax on the back patio with your morning coffee and watch as birds frolic amidst the lush perennial gardens in the fully fenced backyard. The upper level of this welcoming home boasts three bedrooms with two full baths (all baths remodeled in 2018) – each bedroom is outfitted with an efficient closet organizer and plenty of natural light! The lower level features a large family room with a wood-burning fireplace and ample unfinished storage space with a rough-in for a bathroom. Two assigned parking spaces right out front. For added peace of mind, the roof and gutters were replaced in 2019, HVAC and water heater have also been replaced in the last few years. You will find no shortage of amenities within Burke Centre - vlly ball courts, basketball courts, tennis courts and over 1,700 acres that include 30 miles of walking/jogging/biking paths right outside your door! Fish at one of many ponds or lakes or take advantage of five community centers/clubhouses/pools (including the Burke Centre Swim Club). There's truly something for everyone here – from classes to clubs to activities galore! This vibrant community offers everything you need without sacrificing convenience: around the corner from grocery stores and restaurants, it's also just minutes away from Virginia Railway Express; Metro Pentagon City Bus Stop right down the street; Fairfax County Parkway & I-95 are nearby too! With so much going for it, there's no wonder why this is such an exquisite place to call home! Contact us today to schedule a showing before this luxurious gem slips away forever!
Location
State VA
County Fairfax
Zoning 372
Rooms
Other Rooms Living Room, Dining Room, Primary Bedroom, Bedroom 2, Bedroom 3, Kitchen, Family Room, Laundry
Basement Full
Interior
Interior Features Built-Ins, Combination Dining/Living, Crown Moldings, Dining Area, Floor Plan - Open, Kitchen - Gourmet, Kitchen - Table Space, Recessed Lighting, Primary Bath(s), Stall Shower, Tub Shower, Upgraded Countertops, Walk-in Closet(s), Ceiling Fan(s), Kitchen - Island
Hot Water Electric
Heating Heat Pump(s)
Cooling Ceiling Fan(s), Heat Pump(s), Central A/C
Flooring Luxury Vinyl Plank
Fireplaces Type Electric, Mantel(s), Screen, Wood
Equipment Dryer, Washer, Dishwasher, Disposal, Refrigerator, Icemaker, Stove
Fireplace Y
Appliance Dryer, Washer, Dishwasher, Disposal, Refrigerator, Icemaker, Stove
Heat Source Electric
Laundry Dryer In Unit, Washer In Unit, Basement, Has Laundry
Exterior
Exterior Feature Patio(s)
Garage Spaces 2.0
Parking On Site 2
Fence Rear, Wood
Utilities Available Electric Available, Water Available, Sewer Available
Amenities Available Basketball Courts, Club House, Common Grounds, Picnic Area, Pool Mem Avail, Swimming Pool, Tennis Courts, Tot Lots/Playground, Community Center, Jog/Walk Path, Pool - Outdoor, Recreational Center, Volleyball Courts
Water Access N
Roof Type Shingle,Composite
Accessibility None
Porch Patio(s)
Total Parking Spaces 2
Garage N
Building
Story 3
Foundation Other
Sewer Public Sewer
Water Public
Architectural Style Colonial
Level or Stories 3
Additional Building Above Grade, Below Grade
New Construction N
Schools
High Schools Robinson Secondary School
School District Fairfax County Public Schools
Others
HOA Fee Include Reserve Funds,Snow Removal,Trash
Senior Community No
Tax ID 0774 10 0359
Ownership Fee Simple
SqFt Source Estimated
Acceptable Financing Cash, Conventional, FHA, VA
Horse Property N
Listing Terms Cash, Conventional, FHA, VA
Financing Cash,Conventional,FHA,VA
Special Listing Condition Standard
Read Less Info
Want to know what your home might be worth? Contact us for a FREE valuation!

Our team is ready to help you sell your home for the highest possible price ASAP

Bought with Anna Ghen • KW Metro Center
GET MORE INFORMATION
Broker-Owner | Lic# RM423246






