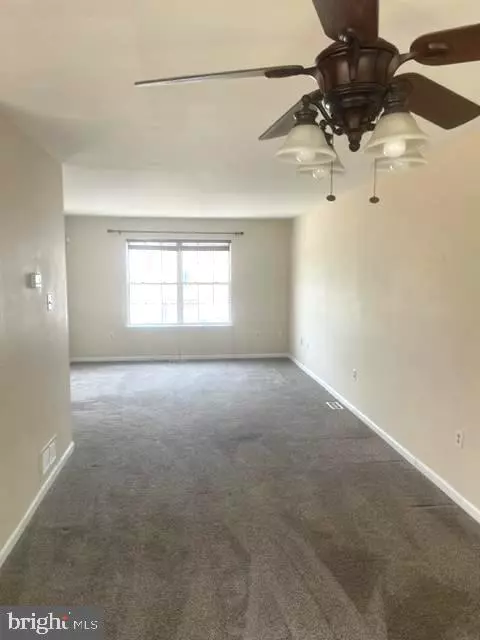$234,900
$234,900
For more information regarding the value of a property, please contact us for a free consultation.
3 Beds
2 Baths
1,400 SqFt
SOLD DATE : 06/26/2023
Key Details
Sold Price $234,900
Property Type Townhouse
Sub Type Interior Row/Townhouse
Listing Status Sold
Purchase Type For Sale
Square Footage 1,400 sqft
Price per Sqft $167
Subdivision Bellwether
MLS Listing ID DENC2044036
Sold Date 06/26/23
Style Colonial
Bedrooms 3
Full Baths 1
Half Baths 1
HOA Fees $8/ann
HOA Y/N Y
Abv Grd Liv Area 1,250
Originating Board BRIGHT
Year Built 1996
Annual Tax Amount $2,062
Tax Year 2022
Lot Size 2,178 Sqft
Acres 0.05
Lot Dimensions 20.00 x 110.00
Property Description
*****We have received multiple offers. Seller is requesting highest and best by 5pm FRIDAY 6/9/2023*****
Nestled in Newark, Delaware, this townhome presents an incredible opportunity for a comfortable and convenient lifestyle. Located at 209 Bellwether Ct, this residence boasts a prime location within a thriving community, offering a perfect blend of modernity, tranquility, and urban amenities. Nearby, you'll find a plethora of shopping, dining, and entertainment options, providing endless possibilities for leisure and recreation. Commuting is a breeze with easy access to major highways and transportation options, ensuring that you can reach surrounding areas with ease. Inside you'll find an open layout with living room, dining room, half bath and well appointed kitchen with stainless appliances. A slider exits onto the elevated deck overlooking the backyard. Upstairs are 3 bedrooms and a full bath. The basement is partially finished and has steps leading to the backyard.
Location
State DE
County New Castle
Area Newark/Glasgow (30905)
Zoning NCTH
Rooms
Other Rooms Living Room, Dining Room, Primary Bedroom, Bedroom 2, Kitchen, Family Room, Bedroom 1, Bathroom 1
Basement Full, Interior Access, Walkout Stairs
Interior
Interior Features Kitchen - Eat-In, Carpet
Hot Water Electric, 60+ Gallon Tank
Heating Forced Air, Heat Pump - Electric BackUp
Cooling Central A/C, Ceiling Fan(s)
Flooring Carpet, Vinyl
Equipment Range Hood, Refrigerator, Washer, Dryer, Built-In Microwave, Dishwasher, Disposal, Oven/Range - Gas, Washer - Front Loading
Furnishings No
Fireplace N
Appliance Range Hood, Refrigerator, Washer, Dryer, Built-In Microwave, Dishwasher, Disposal, Oven/Range - Gas, Washer - Front Loading
Heat Source Electric
Laundry Basement
Exterior
Exterior Feature Deck(s)
Parking Features Garage - Front Entry
Garage Spaces 3.0
Water Access N
Roof Type Asphalt,Pitched,Shingle
Accessibility None
Porch Deck(s)
Attached Garage 1
Total Parking Spaces 3
Garage Y
Building
Story 2
Foundation Block
Sewer Public Sewer
Water Public
Architectural Style Colonial
Level or Stories 2
Additional Building Above Grade, Below Grade
Structure Type Dry Wall
New Construction N
Schools
School District Christina
Others
Pets Allowed Y
HOA Fee Include Snow Removal
Senior Community No
Tax ID 10-039.10-603
Ownership Fee Simple
SqFt Source Estimated
Security Features Smoke Detector
Acceptable Financing Conventional, VA, FHA, Cash
Listing Terms Conventional, VA, FHA, Cash
Financing Conventional,VA,FHA,Cash
Special Listing Condition Standard
Pets Allowed No Pet Restrictions
Read Less Info
Want to know what your home might be worth? Contact us for a FREE valuation!

Our team is ready to help you sell your home for the highest possible price ASAP

Bought with Toya Borjigin • Tesla Realty Group, LLC
GET MORE INFORMATION
Broker-Owner | Lic# RM423246






