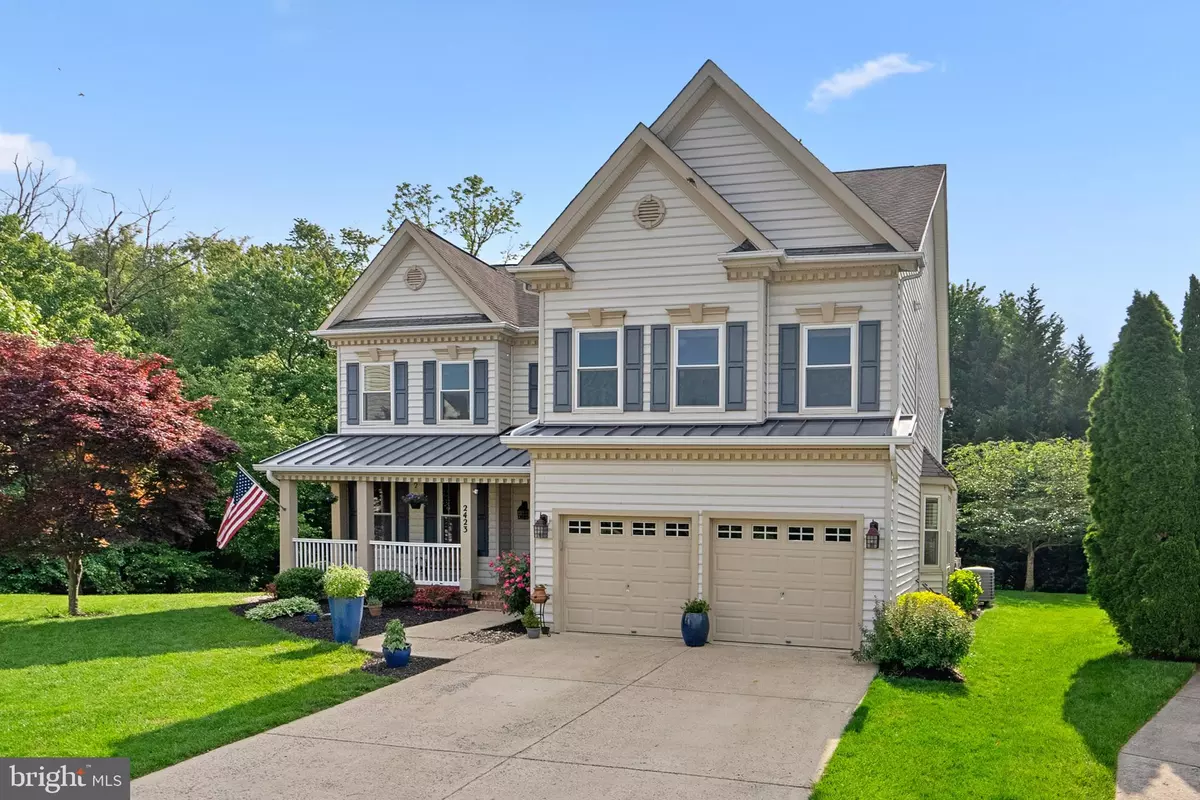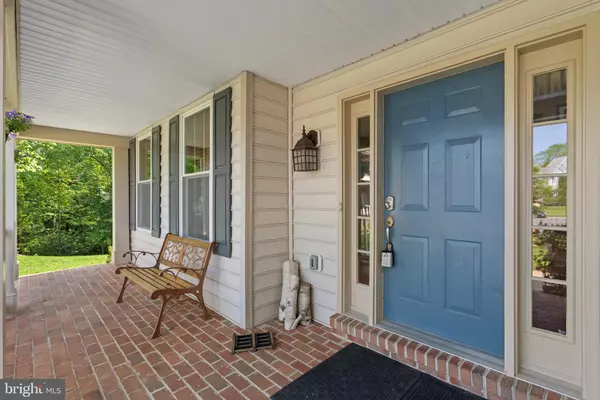$925,000
$925,000
For more information regarding the value of a property, please contact us for a free consultation.
5 Beds
4 Baths
5,116 SqFt
SOLD DATE : 06/23/2023
Key Details
Sold Price $925,000
Property Type Single Family Home
Sub Type Detached
Listing Status Sold
Purchase Type For Sale
Square Footage 5,116 sqft
Price per Sqft $180
Subdivision Crofton Farms
MLS Listing ID MDAA2059410
Sold Date 06/23/23
Style Craftsman
Bedrooms 5
Full Baths 3
Half Baths 1
HOA Fees $16/ann
HOA Y/N Y
Abv Grd Liv Area 3,691
Originating Board BRIGHT
Year Built 2000
Annual Tax Amount $7,296
Tax Year 2022
Lot Size 0.252 Acres
Acres 0.25
Property Description
This exquisite craftsman-style home, situated on a premium, cul-de-sac lot backing to woods, is sure to delight! The thoughtful design of this home offers abundant storage throughout and features an impressive two-story foyer with convenient dual staircase, an ideally-positioned office/den with glass doors, formal dining room with large bay window, and oak hardwood flooring throughout the main level. The expanded kitchen, as heart and functional center of the home, boasts quartz countertops, a center island, and gas range, and combines with the bright and airy sunroom providing panoramic views of the backyard landscape. The open concept floor plan allows for excellent flow into the family room with a gas fireplace and access to the deck and garage. The upper level presents 5 generously-sized bedrooms, all with lighted ceiling fans. The owner's suite has vaulted ceilings, skylights, a cozy gas fireplace, and en-suite bath with picture window, corner tub and separate shower. An entertainer's delight awaits the new owner in the lower level, complete with recreation rooms and custom bar including wood surround, cherry cabinets and wall trims, pendant lighting, sink, dishwasher, back bar mirror, hardwired speakers and double-width stairwell leading up to the brick patio. The naturally beautiful setting offers scenic views of a creek running alongside the yard, the surrounding woods, adjacent pond and passing wildlife, including foxes, deer, geese and goslings, ducks, woodpeckers, hawks, and the occasional heron. Major upgrades include fully owned solar panels, backup generator, and Thompson Creek Low-E replacement windows and sliding glass door with transferable lifetime warranty. Easy access to Rts 50 and 32, along with local shopping and restaurants, including the Village at Waugh Chapel Shopping Center!
Location
State MD
County Anne Arundel
Zoning R5
Direction East
Rooms
Basement Walkout Stairs, Full, Improved
Interior
Interior Features Family Room Off Kitchen, Dining Area, Kitchen - Table Space, Wet/Dry Bar, Wood Floors, Additional Stairway, Attic, Breakfast Area, Built-Ins, Carpet, Ceiling Fan(s), Chair Railings, Crown Moldings, Double/Dual Staircase, Floor Plan - Open, Formal/Separate Dining Room, Kitchen - Eat-In, Kitchen - Island, Primary Bath(s), Recessed Lighting, Skylight(s), Soaking Tub, Upgraded Countertops, Walk-in Closet(s)
Hot Water Natural Gas
Heating Forced Air
Cooling Central A/C, Ceiling Fan(s)
Flooring Hardwood, Ceramic Tile, Carpet
Fireplaces Number 2
Fireplaces Type Gas/Propane
Equipment Microwave, Dryer, Dishwasher, Washer, Disposal, Refrigerator, Stove, Built-In Microwave, Exhaust Fan, Icemaker, Oven/Range - Gas
Furnishings No
Fireplace Y
Window Features Atrium,Energy Efficient,Low-E,Screens,Skylights,Double Hung
Appliance Microwave, Dryer, Dishwasher, Washer, Disposal, Refrigerator, Stove, Built-In Microwave, Exhaust Fan, Icemaker, Oven/Range - Gas
Heat Source Natural Gas
Laundry Upper Floor
Exterior
Exterior Feature Deck(s), Patio(s), Brick, Porch(es)
Parking Features Garage Door Opener
Garage Spaces 6.0
Amenities Available Common Grounds
Water Access N
View Creek/Stream, Trees/Woods
Roof Type Architectural Shingle
Accessibility None
Porch Deck(s), Patio(s), Brick, Porch(es)
Attached Garage 2
Total Parking Spaces 6
Garage Y
Building
Lot Description Adjoins - Open Space, Backs to Trees, Cul-de-sac, Front Yard, Private
Story 3
Foundation Other
Sewer Public Sewer
Water Public
Architectural Style Craftsman
Level or Stories 3
Additional Building Above Grade, Below Grade
Structure Type High,Vaulted Ceilings
New Construction N
Schools
Elementary Schools Nantucket
Middle Schools Crofton
High Schools Crofton
School District Anne Arundel County Public Schools
Others
HOA Fee Include Common Area Maintenance
Senior Community No
Tax ID 020218490090049
Ownership Fee Simple
SqFt Source Assessor
Special Listing Condition Standard
Read Less Info
Want to know what your home might be worth? Contact us for a FREE valuation!

Our team is ready to help you sell your home for the highest possible price ASAP

Bought with Jan B Calianno • Long & Foster Real Estate, Inc.
GET MORE INFORMATION

Broker-Owner | Lic# RM423246






