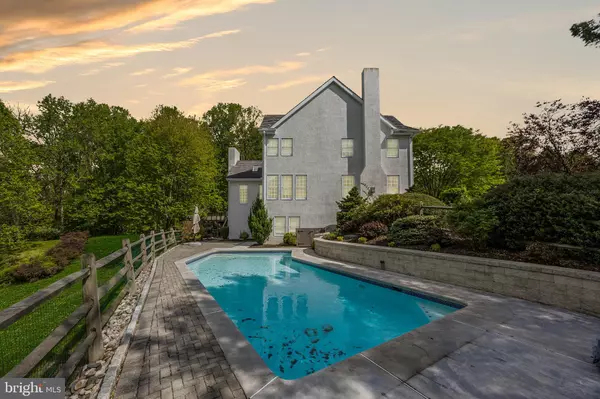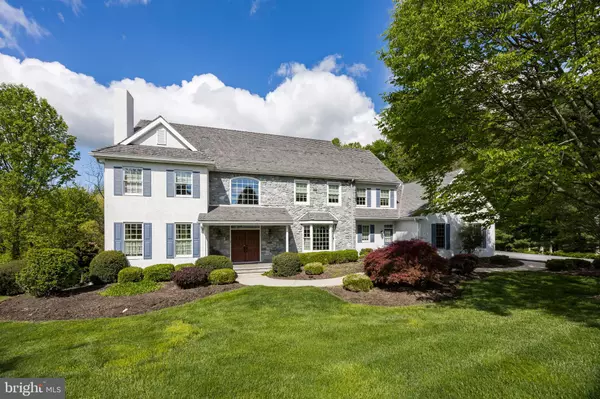$955,100
$875,000
9.2%For more information regarding the value of a property, please contact us for a free consultation.
5 Beds
5 Baths
6,172 SqFt
SOLD DATE : 06/22/2023
Key Details
Sold Price $955,100
Property Type Single Family Home
Sub Type Detached
Listing Status Sold
Purchase Type For Sale
Square Footage 6,172 sqft
Price per Sqft $154
Subdivision Deer Pointe
MLS Listing ID PACT2044814
Sold Date 06/22/23
Style Traditional
Bedrooms 5
Full Baths 3
Half Baths 2
HOA Y/N N
Abv Grd Liv Area 4,972
Originating Board BRIGHT
Year Built 1994
Annual Tax Amount $12,878
Tax Year 2023
Lot Size 3.600 Acres
Acres 3.6
Lot Dimensions 0.00 x 0.00
Property Description
Don't wait past this weekend or this home will be gone! Offer deadline is Monday, May 15th at 9am.
Rare opportunity! This beautifully appointed home is located on a cul-de-sac within the highly sought-after Deer Pointe Community on a private 3.6-acre of beautifully manicured lawn with mature trees, and lush curb appeal.
The magnificent front porch and double door entry lead you to a sun-filled 2-story foyer and impressive turned staircase.
The formal living room has a marble fireplace, crown moldings, and French doors that open to the private and spacious office. The impressive, bright family room features a vaulted ceiling, a stone fireplace, large arched windows, and patio doors with transom windows that seamlessly flow into the breakfast area and a sizeable kitchen. Additionally, on the main level is a roomy in-law/au pair suite with a living room, kitchen, and full bathroom. Also on this floor are a laundry room, a half bath, access to the 3-car oversized garage, and 3 patio doors (in the family room, breakfast area, and in-law suite) that lead to the double-level deck with stairs to your new summer retreat: the delightful patio area and welcoming in-ground swimming pool will take your breath away.
The bright primary room, which is located on the upper level, has two closets, a ceiling fan, and an en-suite bathroom with a soaking tub, a shower stall, and a double sink vanity.
Perfecting the upper level are three additional perfectly sized rooms and a full hallway bathroom.
The 1200-square-foot finished walkout lower lever includes a workshop and is excellent for recreation, hosting, home gym, etc.
This great home is within the Award-Winning West Chester Area Schools and the historic Thornbury township and is only minutes from restaurants, shopping, and major routes.
Location
State PA
County Chester
Area Thornbury Twp (10366)
Zoning R10
Rooms
Other Rooms Living Room, Dining Room, Primary Bedroom, Bedroom 2, Bedroom 3, Bedroom 4, Kitchen, Family Room, In-Law/auPair/Suite, Laundry, Office, Recreation Room, Workshop, Bathroom 2, Bathroom 3, Primary Bathroom, Half Bath
Basement Full, Partially Finished, Workshop
Main Level Bedrooms 1
Interior
Interior Features Ceiling Fan(s), Dining Area, Kitchen - Island, Walk-in Closet(s)
Hot Water Propane
Cooling Central A/C
Flooring Hardwood, Carpet, Ceramic Tile
Fireplaces Number 3
Fireplaces Type Gas/Propane, Wood
Furnishings No
Fireplace Y
Heat Source Propane - Leased
Laundry Main Floor
Exterior
Exterior Feature Deck(s)
Parking Features Garage - Side Entry
Garage Spaces 3.0
Pool In Ground, Heated
Water Access N
View Trees/Woods, Scenic Vista
Roof Type Architectural Shingle
Accessibility None
Porch Deck(s)
Attached Garage 3
Total Parking Spaces 3
Garage Y
Building
Story 2
Foundation Concrete Perimeter
Sewer On Site Septic
Water Public
Architectural Style Traditional
Level or Stories 2
Additional Building Above Grade, Below Grade
New Construction N
Schools
Elementary Schools Sarah Starkwther
Middle Schools Stetson
High Schools Rustin
School District West Chester Area
Others
Senior Community No
Tax ID 66-02 -0001.5300
Ownership Fee Simple
SqFt Source Assessor
Security Features Security System
Horse Property N
Special Listing Condition Standard
Read Less Info
Want to know what your home might be worth? Contact us for a FREE valuation!

Our team is ready to help you sell your home for the highest possible price ASAP

Bought with Mary Dianne Macadam • Long & Foster Real Estate, Inc.
GET MORE INFORMATION

Broker-Owner | Lic# RM423246






