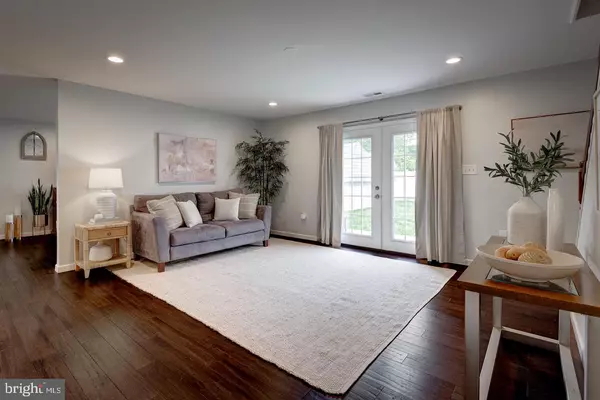$505,000
$500,000
1.0%For more information regarding the value of a property, please contact us for a free consultation.
4 Beds
3 Baths
2,400 SqFt
SOLD DATE : 06/22/2023
Key Details
Sold Price $505,000
Property Type Single Family Home
Sub Type Detached
Listing Status Sold
Purchase Type For Sale
Square Footage 2,400 sqft
Price per Sqft $210
Subdivision North Park
MLS Listing ID PABU2049110
Sold Date 06/22/23
Style Colonial
Bedrooms 4
Full Baths 3
HOA Y/N N
Abv Grd Liv Area 2,400
Originating Board BRIGHT
Year Built 1953
Annual Tax Amount $4,937
Tax Year 2022
Lot Size 6,000 Sqft
Acres 0.14
Lot Dimensions 60.00 x 100.00
Property Description
Stunning and irresistibly charming! Every aspect of this exquisitely renovated and expanded Cape Cod-style home has been flawlessly perfected. From the moment you set foot into this breathtaking 4-bedroom, 3-full-bath residence, you'll be filled with a sense of pride of ownership. The meticulous craftsmanship and exquisite finishes throughout the house are impossible to miss. The open floor plan creates a bright and spacious ambiance, enhanced by wide-plank bamboo floors, abundant recessed lighting, and French doors that lead to the expansive backyard with a concrete patio and a generously sized storage shed.
The gourmet kitchen, designed with an open concept, boasts custom wood cabinets, elegant granite countertops, recessed lighting, updated stainless steel appliances, and subway tile. The addition of a spacious dining room and family room, both adorned with French doors, enhances the overall size of the home (approximately 2,400 sq. ft.). The seamless flow and accessibility between the kitchen, den, living room, and backyard make entertaining a breeze.
The first floor also showcases a tastefully appointed full bath with ceramic tile, glass accents, and recessed lighting, along with two large bedrooms featuring ceiling fans. Ascend the wooden staircase to discover the grand main suite on the upper level, complete with a full bath, three closets (including a large walk-in), and a ceiling fan. The master bath exudes freshness, featuring a sizable stall shower, ceramic tile, glass accents, and a double bowl sink. Setting this home apart is a second-floor princess suite, offering its own ceramic tile full bath, a spacious closet, and a ceiling fan. The convenience of a second-floor laundry room, equipped with ample storage space, is an absolute dream.
Outside, the large yard and patio provides an ideal setting for outdoor grilling on warm summer nights. Enjoy the utmost pleasure in entertaining. The systems and features were all updated in 2017, including a new roof, siding, double-hung windows, HVAC/central air system, appliances, 200-amp electric, plumbing, kitchen cabinets, countertops, lighting, carpet, baths, exterior/interior doors, hardware, and a double-wide asphalt driveway!
Located within the highly acclaimed Pennsbury School District, this remarkable property is conveniently situated near high-speed train lines, offering easy access to New York, Princeton, Philadelphia, and Washington DC. Welcome to your dream home. Schedule an appointment today. Showings by appointment only.
Location
State PA
County Bucks
Area Falls Twp (10113)
Zoning NCR
Rooms
Other Rooms Living Room, Dining Room, Primary Bedroom, Bedroom 2, Bedroom 3, Bedroom 4, Kitchen, Family Room, Laundry
Main Level Bedrooms 2
Interior
Interior Features Dining Area, Floor Plan - Open, Ceiling Fan(s), Entry Level Bedroom, Kitchen - Gourmet, Recessed Lighting, Stall Shower, Soaking Tub, Carpet
Hot Water Electric
Heating Heat Pump(s)
Cooling Central A/C
Flooring Bamboo, Carpet, Ceramic Tile
Equipment Built-In Microwave, Built-In Range, Dishwasher, Disposal
Fireplace N
Appliance Built-In Microwave, Built-In Range, Dishwasher, Disposal
Heat Source Electric
Laundry Upper Floor
Exterior
Exterior Feature Patio(s)
Fence Fully, Privacy
Utilities Available Cable TV
Water Access N
Roof Type Pitched,Shingle
Accessibility None
Porch Patio(s)
Garage N
Building
Lot Description Front Yard, Level, Rear Yard
Story 2
Foundation Slab
Sewer Public Sewer
Water Public
Architectural Style Colonial
Level or Stories 2
Additional Building Above Grade, Below Grade
New Construction N
Schools
Elementary Schools Penn Valley
Middle Schools William Penn
High Schools Pennsbury
School District Pennsbury
Others
Senior Community No
Tax ID 13-027-276
Ownership Fee Simple
SqFt Source Assessor
Special Listing Condition Standard
Read Less Info
Want to know what your home might be worth? Contact us for a FREE valuation!

Our team is ready to help you sell your home for the highest possible price ASAP

Bought with Anna L Dailey • EXP Realty, LLC
GET MORE INFORMATION

Broker-Owner | Lic# RM423246






