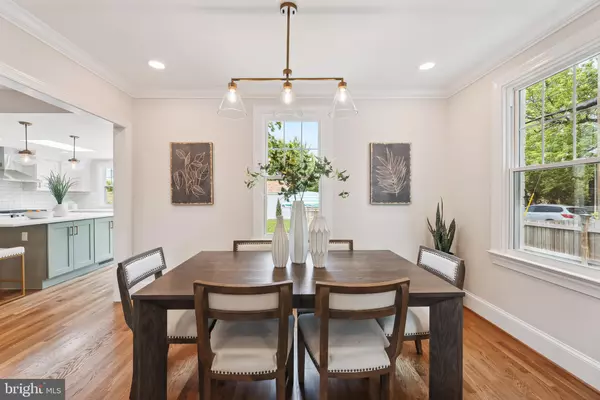$1,495,000
$1,489,000
0.4%For more information regarding the value of a property, please contact us for a free consultation.
4 Beds
4 Baths
2,692 SqFt
SOLD DATE : 06/15/2023
Key Details
Sold Price $1,495,000
Property Type Single Family Home
Sub Type Detached
Listing Status Sold
Purchase Type For Sale
Square Footage 2,692 sqft
Price per Sqft $555
Subdivision Rosemont/Del Ray
MLS Listing ID VAAX2023370
Sold Date 06/15/23
Style Cape Cod
Bedrooms 4
Full Baths 3
Half Baths 1
HOA Y/N N
Abv Grd Liv Area 1,880
Originating Board BRIGHT
Year Built 1940
Annual Tax Amount $10,821
Tax Year 2023
Lot Size 6,500 Sqft
Acres 0.15
Property Description
This stunning 4 bedroom, 3.5 bath home has undergone a total renovation. Located in the Del Ray section of Alexandria, this brick house is free standing on a large corner lot with a detached garage. The sunny front and rear yards offer enough space for the most ardent urban gardener. The main level boasts an open floor plan and encompasses a spacious living room (with a newly updated wood burning fireplace), a lovely dining room, and a brand new gorgeous kitchen. The all new chef's kitchen features marble countertops, a center island and a skylight. Sliding glass doors opening to the fully fenced and newly landscaped rear garden, the skylight and additional windows are all designed to make the kitchen a light and bright welcoming space for cooking and entertaining. Adjacent to the kitchen is a guest bedroom/ den and a powder room. In addition, there is a sunny room which would be a perfect spot for a home office . The generously sized primary bedroom, on the upper level, sports a walk-in closet with a window for light and an ensuite bathroom with beautifully appointed fixtures and dual vanities. A second bedroom with an adjacent bath is also on this level. On the lower level you'll find a game/TV room , a wet bar with a beverage fridge and another bedroom with an adjacent full bath.
Location
State VA
County Alexandria City
Zoning R 5
Rooms
Other Rooms Living Room, Dining Room, Primary Bedroom, Bedroom 2, Bedroom 4, Kitchen, Family Room, Bonus Room
Basement Connecting Stairway
Main Level Bedrooms 1
Interior
Interior Features Dining Area, Wood Floors, Floor Plan - Open, Kitchen - Eat-In, Kitchen - Gourmet, Pantry, Kitchen - Island, Skylight(s), Upgraded Countertops, Wet/Dry Bar, Built-Ins, Entry Level Bedroom, Primary Bath(s), Recessed Lighting, Walk-in Closet(s)
Hot Water Natural Gas
Heating Central
Cooling Central A/C
Fireplaces Number 1
Fireplaces Type Brick
Equipment Dishwasher, Disposal, Exhaust Fan, Icemaker, Oven/Range - Gas, Refrigerator, Washer, Water Heater, Dryer
Furnishings No
Fireplace Y
Appliance Dishwasher, Disposal, Exhaust Fan, Icemaker, Oven/Range - Gas, Refrigerator, Washer, Water Heater, Dryer
Heat Source Natural Gas
Laundry Lower Floor
Exterior
Parking Features Garage Door Opener
Garage Spaces 2.0
Fence Rear, Fully
Water Access N
Accessibility None
Total Parking Spaces 2
Garage Y
Building
Lot Description Corner, Front Yard, Rear Yard, Landscaping
Story 3
Foundation Brick/Mortar
Sewer Public Sewer
Water Public
Architectural Style Cape Cod
Level or Stories 3
Additional Building Above Grade, Below Grade
New Construction N
Schools
School District Alexandria City Public Schools
Others
Senior Community No
Tax ID 15873500
Ownership Fee Simple
SqFt Source Assessor
Horse Property N
Special Listing Condition Standard
Read Less Info
Want to know what your home might be worth? Contact us for a FREE valuation!

Our team is ready to help you sell your home for the highest possible price ASAP

Bought with Holly Tennant • TTR Sothebys International Realty
GET MORE INFORMATION
Broker-Owner | Lic# RM423246






