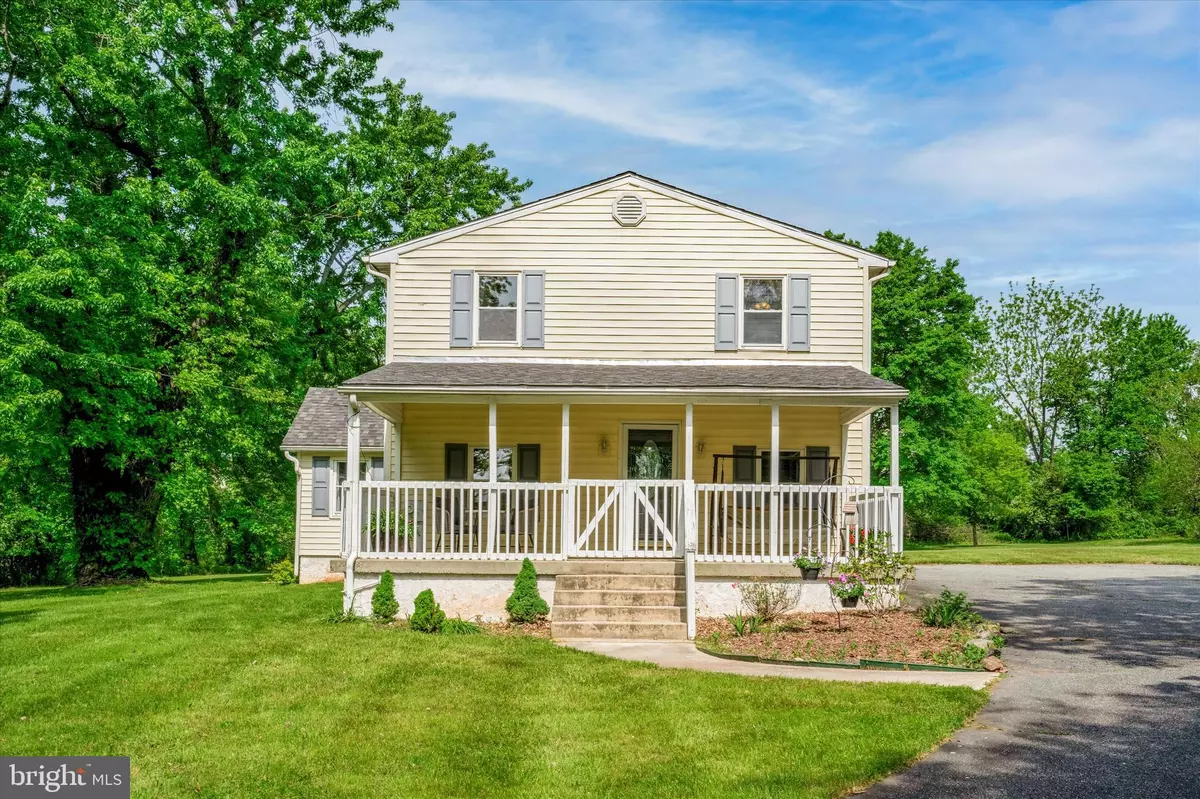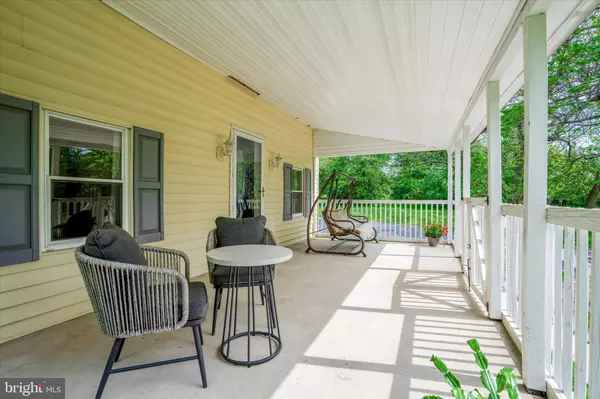$460,000
$395,000
16.5%For more information regarding the value of a property, please contact us for a free consultation.
3 Beds
2 Baths
1,878 SqFt
SOLD DATE : 06/13/2023
Key Details
Sold Price $460,000
Property Type Single Family Home
Sub Type Detached
Listing Status Sold
Purchase Type For Sale
Square Footage 1,878 sqft
Price per Sqft $244
Subdivision None Available
MLS Listing ID PAMC2071964
Sold Date 06/13/23
Style Colonial
Bedrooms 3
Full Baths 2
HOA Y/N N
Abv Grd Liv Area 1,878
Originating Board BRIGHT
Year Built 1930
Annual Tax Amount $4,016
Tax Year 2022
Lot Size 1.864 Acres
Acres 1.86
Lot Dimensions 180.00 x 0.00
Property Description
*** All offers are due Thursday night (25th) and will be reviewed Friday morning (26th) - Seller would prefer a quick close. Welcome to 504 Limerick Center Road. Move right into this beautiful 3 bedroom, 2 bath home situated on 1.86 acres!! This home is tucked far off the road with a long and spacious driveway. The front porch will be a great way to start and end each day with beautiful views looking over this great property. Step into your sun drenched living room which opens to your spacious and updated eat-in kitchen featuring stainless steel appliances, granite counters, wood cabinets and space for a large dining table. Off the kitchen is a beautiful first floor office with vaulted ceilings!! This room is perfect if you work from home OR need a first floor play room for the kids. Off the kitchen you'll find the laundry / mud room, with plenty of storage. The main floor has 1 large bedroom and a full hall bathroom. The second floor has a beautiful loft area with the same gorgeous vaulted ceilings, another bedroom and the master suite featuring a gorgeous walk-in closet, full shower, separate soaking tub and a double sink vanity. This location can't be beat! Close to the Limerick outlets, Manderbach park (a great park for kids), The Railroad Restaurant, two golf courses, and minutes from 422. Make your appointment today!
Location
State PA
County Montgomery
Area Limerick Twp (10637)
Zoning LLI
Direction Southeast
Rooms
Other Rooms Living Room, Dining Room, Primary Bedroom, Bedroom 2, Bedroom 3, Kitchen, Laundry, Loft, Office, Primary Bathroom
Basement Full, Unfinished
Main Level Bedrooms 1
Interior
Interior Features Primary Bath(s), Ceiling Fan(s), Dining Area, Attic, Carpet, Combination Kitchen/Dining, Floor Plan - Traditional, Soaking Tub, Stall Shower, Walk-in Closet(s), Wood Floors
Hot Water Electric
Heating Forced Air
Cooling Central A/C
Flooring Laminated, Hardwood, Ceramic Tile, Carpet
Equipment Oven - Self Cleaning, Dishwasher, Disposal, Built-In Microwave, Stainless Steel Appliances, Oven/Range - Electric
Fireplace N
Window Features Vinyl Clad,Replacement
Appliance Oven - Self Cleaning, Dishwasher, Disposal, Built-In Microwave, Stainless Steel Appliances, Oven/Range - Electric
Heat Source Oil
Laundry Main Floor
Exterior
Exterior Feature Patio(s), Porch(es), Roof
Garage Spaces 4.0
Water Access N
Roof Type Shingle,Pitched,Architectural Shingle
Accessibility None
Porch Patio(s), Porch(es), Roof
Total Parking Spaces 4
Garage N
Building
Lot Description Open, Front Yard, Rear Yard, SideYard(s)
Story 2
Foundation Stone
Sewer Public Sewer
Water Well, Private
Architectural Style Colonial
Level or Stories 2
Additional Building Above Grade, Below Grade
Structure Type Dry Wall
New Construction N
Schools
Elementary Schools Limerick
Middle Schools Springford
High Schools Spring-Ford Senior
School District Spring-Ford Area
Others
Senior Community No
Tax ID 37-00-02071-007
Ownership Fee Simple
SqFt Source Assessor
Acceptable Financing Conventional
Listing Terms Conventional
Financing Conventional
Special Listing Condition Standard
Read Less Info
Want to know what your home might be worth? Contact us for a FREE valuation!

Our team is ready to help you sell your home for the highest possible price ASAP

Bought with Alicia Salvo • Bonaventure Realty
GET MORE INFORMATION
Broker-Owner | Lic# RM423246






