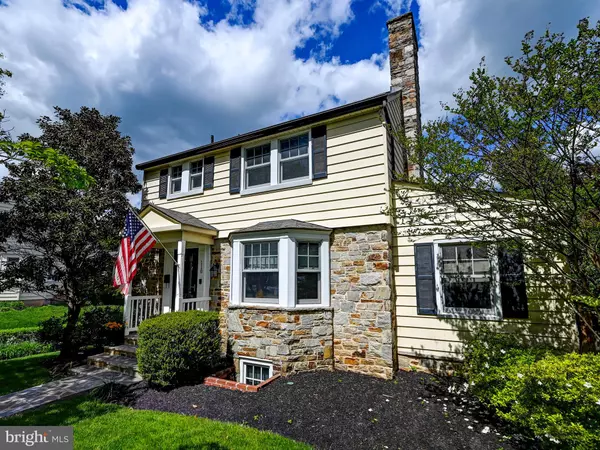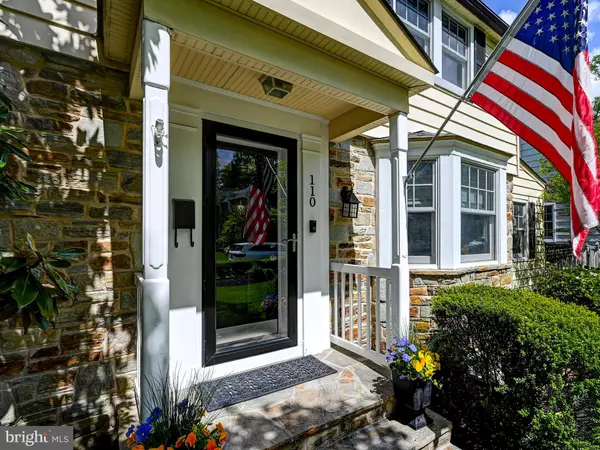$700,000
$699,900
For more information regarding the value of a property, please contact us for a free consultation.
4 Beds
4 Baths
2,654 SqFt
SOLD DATE : 06/12/2023
Key Details
Sold Price $700,000
Property Type Single Family Home
Sub Type Detached
Listing Status Sold
Purchase Type For Sale
Square Footage 2,654 sqft
Price per Sqft $263
Subdivision Armagh Village
MLS Listing ID MDBC2067338
Sold Date 06/12/23
Style Colonial
Bedrooms 4
Full Baths 3
Half Baths 1
HOA Y/N N
Abv Grd Liv Area 2,216
Originating Board BRIGHT
Year Built 1939
Annual Tax Amount $6,245
Tax Year 2022
Lot Size 6,000 Sqft
Acres 0.14
Lot Dimensions 1.00 x
Property Description
The ONE Group proudly presents this meticulously maintained 4 bedroom, 3.5 bathroom home located in the highly sought-after Armagh Village. Pass through the wooden arbor and gaze at the gorgeous landscape while walking on the spectacular stone walkway to the front door. Enter the foyer to be mesmerized by the custom transom reflecting light on the way to the newly remodeled, open concept kitchen. Custom cabinets, quartz counter tops, new appliances and a coffee bar are just a few of the special features in this kitchen including a vast island providing not only massive cooking space but also seating for three. The kitchen also opens out to the dining room. Rounding out the main level is an ample living room with a wood burning fireplace and bay window that connects to a converted side porch which is now a year round office. Exit the kitchen to an amazing covered porch, featuring a gas grill which has been professionally connected to the main gas line of the home providing an abundance of gas for the grilling enthusiast. The maintenance-free deck looks down on the fenced-in yard. A perfect spot for children and/or pets to play. Upstairs boasts hardwood flooring, an oversized primary en-suite with full bathroom, 2 more large bedrooms and another full bathroom. Continue to the top level to find another en-suite with full bathroom and sitting area. Take the stairs off the kitchen to the finished basement/family room area with built-in shelving, perfect for displaying memorabilia. The walkout basement has two exits. One exit is located on the other side of the huge laundry room that has extra storage space, closets and a half bath. The other exit is positioned on the other side of a storage room which connects to the workshop and then to the driveway. Armagh Village is MORE than just a neighborhood! Neighbors regularly enjoy socializing with one another. New kitchen cabinets & appliances (2020), fresh paint (2020), refinished main level hardwood floors (2020), reglazed hallway tub (2023), hot water heater (2022), newer roof and newer windows make this house, the ONE you have been waiting for!
Location
State MD
County Baltimore
Zoning R
Rooms
Other Rooms Living Room, Dining Room, Kitchen, Family Room, Laundry, Office, Storage Room, Workshop
Basement Outside Entrance, Partially Finished, Rear Entrance, Shelving, Walkout Level, Windows, Workshop
Interior
Interior Features Floor Plan - Open, Floor Plan - Traditional, Formal/Separate Dining Room, Kitchen - Island, Primary Bath(s)
Hot Water Natural Gas
Heating Forced Air
Cooling Central A/C
Fireplaces Number 1
Fireplaces Type Wood
Equipment Built-In Microwave, Dishwasher, Disposal, Dryer - Electric, Microwave, Oven/Range - Gas, Refrigerator, Water Heater, ENERGY STAR Clothes Washer, Exhaust Fan
Fireplace Y
Window Features Double Hung,Double Pane
Appliance Built-In Microwave, Dishwasher, Disposal, Dryer - Electric, Microwave, Oven/Range - Gas, Refrigerator, Water Heater, ENERGY STAR Clothes Washer, Exhaust Fan
Heat Source Natural Gas
Laundry Basement, Has Laundry, Hookup
Exterior
Exterior Feature Deck(s), Porch(es)
Garage Spaces 7.0
Fence Wood
Utilities Available Cable TV Available, Electric Available, Natural Gas Available, Phone Available
Water Access N
Roof Type Architectural Shingle
Accessibility None
Porch Deck(s), Porch(es)
Total Parking Spaces 7
Garage N
Building
Story 4
Foundation Slab
Sewer Public Sewer
Water Public
Architectural Style Colonial
Level or Stories 4
Additional Building Above Grade, Below Grade
New Construction N
Schools
School District Baltimore County Public Schools
Others
Senior Community No
Tax ID 04090907832120
Ownership Fee Simple
SqFt Source Assessor
Security Features Smoke Detector
Acceptable Financing Cash, Conventional, FHA, VA
Listing Terms Cash, Conventional, FHA, VA
Financing Cash,Conventional,FHA,VA
Special Listing Condition Standard
Read Less Info
Want to know what your home might be worth? Contact us for a FREE valuation!

Our team is ready to help you sell your home for the highest possible price ASAP

Bought with Daniel G Motz • Berkshire Hathaway HomeServices Homesale Realty
GET MORE INFORMATION
Broker-Owner | Lic# RM423246






