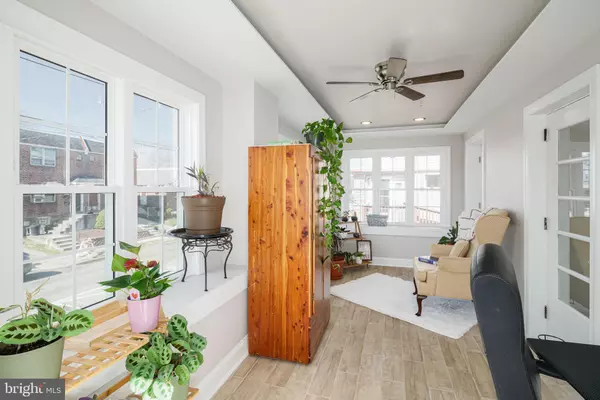$349,000
$349,000
For more information regarding the value of a property, please contact us for a free consultation.
4 Beds
3 Baths
1,810 SqFt
SOLD DATE : 06/09/2023
Key Details
Sold Price $349,000
Property Type Single Family Home
Sub Type Detached
Listing Status Sold
Purchase Type For Sale
Square Footage 1,810 sqft
Price per Sqft $192
Subdivision Lawndale
MLS Listing ID PAPH2219088
Sold Date 06/09/23
Style Cape Cod,Traditional
Bedrooms 4
Full Baths 3
HOA Y/N N
Abv Grd Liv Area 1,810
Originating Board BRIGHT
Year Built 1925
Annual Tax Amount $3,752
Tax Year 2022
Lot Size 5,000 Sqft
Acres 0.11
Lot Dimensions 50.00 x 100.00
Property Description
Ideally priced, beautifully updated and blended timeless character stone front single home is spacious and welcoming a Wonderful 4 Bedroom home with 3 full baths sits just above the pretty front yard that leads up to the front entrance. Inside is a welcoming sunny enclosed porch with newer floors and newer windows. Many of the original hardwoods and trims are beautifully maintained. Many of the windows throughout the home have been recently replaced. The larger Living room has a wood burning stove inserted into the lovely brick masonry fireplace that is the center of this charming room. The formal dining room is bright and open leading to the updated kitchen that has stainless appliances and pretty granite counters and there is a separate conveniently located laundry / mud room in the back. The first floor also has 2 large bedrooms which can easily double as home office / tv room plus there is a full bathroom on this floor . Many windows recently replaced (2021-22). There are 2 split A/C systems each servicing first and 2nd floors which were installed 2021, and a new tankless water heater (2021), The 2nd floor has 2 more nice sized bedrooms and another full bath, loads of closets. So many charming touches throughout the home make this a perfect option for anyone that wants 1st and 2nd floor bedrooms or expanded living space convenience of full bathrooms on both floors as well as an additional 3rd full bath in the partially finished basement. The extra long drivway provides parking for several cars and leads to a nice open back space plus a large 2-car detached garage. This home is situated on a larger lot. A wonderful space both inside and out. Easy access to popular dining and shopping spots, close to raillines, public transportation and an easy commute to the city and just a short distance to suburbs.
Location
State PA
County Philadelphia
Area 19111 (19111)
Zoning RSA3
Rooms
Basement Partially Finished
Main Level Bedrooms 2
Interior
Interior Features Floor Plan - Traditional, Formal/Separate Dining Room, Kitchen - Eat-In, Upgraded Countertops, Wood Floors, Other, Stove - Wood, Entry Level Bedroom, Ceiling Fan(s)
Hot Water Natural Gas
Heating Baseboard - Hot Water, Radiator
Cooling Multi Units, Ductless/Mini-Split, Central A/C, Ceiling Fan(s)
Equipment Built-In Microwave, Disposal, Freezer, Stainless Steel Appliances, Washer, Water Heater - Tankless, Oven/Range - Gas, Dryer - Gas
Appliance Built-In Microwave, Disposal, Freezer, Stainless Steel Appliances, Washer, Water Heater - Tankless, Oven/Range - Gas, Dryer - Gas
Heat Source Natural Gas, Electric
Exterior
Parking Features Garage - Front Entry
Garage Spaces 8.0
Water Access N
Accessibility None
Total Parking Spaces 8
Garage Y
Building
Lot Description Front Yard, Rear Yard
Story 2
Foundation Other, Concrete Perimeter
Sewer Public Sewer
Water Public
Architectural Style Cape Cod, Traditional
Level or Stories 2
Additional Building Above Grade, Below Grade
New Construction N
Schools
School District The School District Of Philadelphia
Others
Senior Community No
Tax ID 353102200
Ownership Fee Simple
SqFt Source Assessor
Special Listing Condition Standard
Read Less Info
Want to know what your home might be worth? Contact us for a FREE valuation!

Our team is ready to help you sell your home for the highest possible price ASAP

Bought with Beatriz Carannante • RE/MAX Of Reading
GET MORE INFORMATION
Broker-Owner | Lic# RM423246






