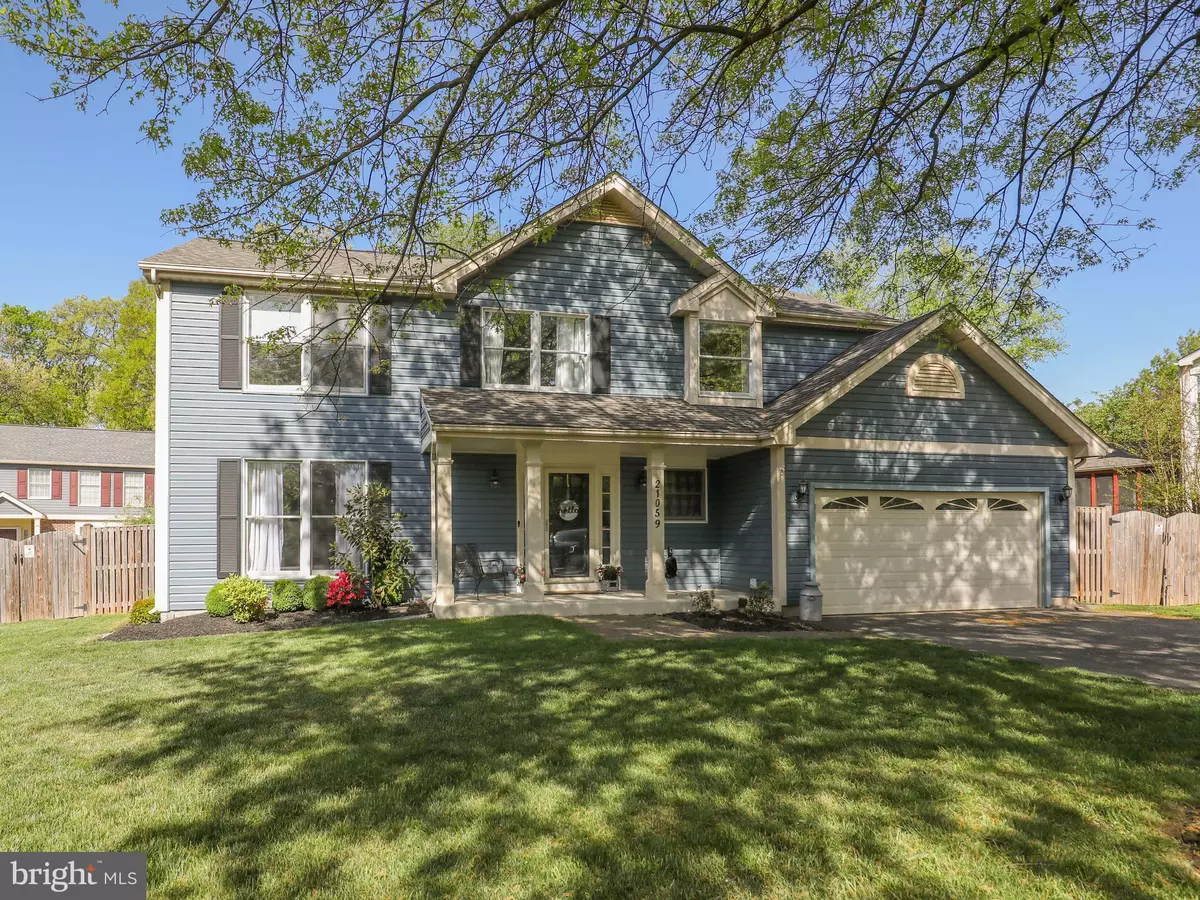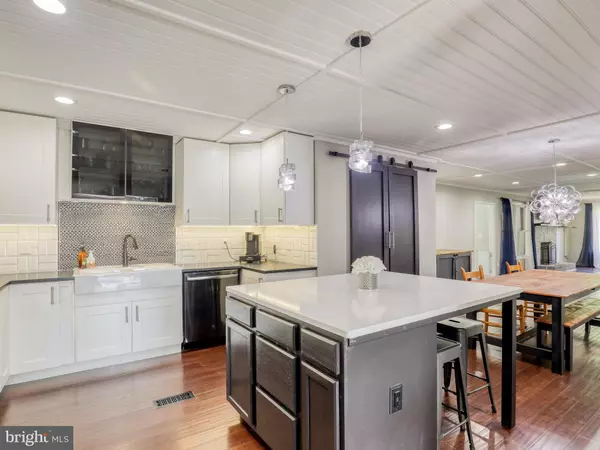$810,405
$745,000
8.8%For more information regarding the value of a property, please contact us for a free consultation.
5 Beds
5 Baths
3,470 SqFt
SOLD DATE : 05/30/2023
Key Details
Sold Price $810,405
Property Type Single Family Home
Sub Type Detached
Listing Status Sold
Purchase Type For Sale
Square Footage 3,470 sqft
Price per Sqft $233
Subdivision Cabin Branch Forest
MLS Listing ID VALO2047284
Sold Date 05/30/23
Style Colonial
Bedrooms 5
Full Baths 4
Half Baths 1
HOA Fees $39/ann
HOA Y/N Y
Abv Grd Liv Area 2,870
Originating Board BRIGHT
Year Built 1988
Annual Tax Amount $6,532
Tax Year 2023
Lot Size 0.320 Acres
Acres 0.32
Property Description
Cabin Branch Forest, a small enclave of well-kept homes just off Cascades Pkwy. Updated modern kitchen with subway tile, modern aesthetic with sleek black and white finishes, farmhouse sink and walk-in pantry. Woodburning fireplace in the family room, formal living room. Primary bedroom with massive walk-in closet. Primary bath recently updated and expanded with wet room. Finished lower level with den, full bath and recreation room. HVAC 2016, Roof/siding 2017, Pool/screened-in porch 2019, Kitchen 2017 (appliances 2019). Fantastic location near Costco, Claude Moore Park, Rt. 7 and 28. Don't miss it!
Location
State VA
County Loudoun
Zoning R4
Rooms
Other Rooms Living Room, Primary Bedroom, Bedroom 2, Bedroom 3, Bedroom 4, Kitchen, Family Room, Den, In-Law/auPair/Suite, Recreation Room, Bathroom 1, Bathroom 2, Primary Bathroom, Full Bath, Screened Porch
Basement Fully Finished
Main Level Bedrooms 1
Interior
Interior Features Ceiling Fan(s), Combination Kitchen/Living, Entry Level Bedroom, Family Room Off Kitchen, Floor Plan - Open, Kitchen - Eat-In, Kitchen - Gourmet, Kitchen - Island, Kitchen - Table Space, Pantry, Recessed Lighting
Hot Water Electric
Heating Central
Cooling Central A/C
Fireplaces Number 1
Fireplaces Type Wood
Equipment Dishwasher, Oven/Range - Electric, Range Hood, Refrigerator
Fireplace Y
Appliance Dishwasher, Oven/Range - Electric, Range Hood, Refrigerator
Heat Source Electric
Exterior
Exterior Feature Deck(s), Porch(es), Screened
Parking Features Garage - Front Entry
Garage Spaces 2.0
Fence Rear
Water Access N
Accessibility None
Porch Deck(s), Porch(es), Screened
Attached Garage 2
Total Parking Spaces 2
Garage Y
Building
Lot Description Cul-de-sac
Story 3
Foundation Concrete Perimeter
Sewer Public Sewer
Water Public
Architectural Style Colonial
Level or Stories 3
Additional Building Above Grade, Below Grade
Structure Type Vaulted Ceilings
New Construction N
Schools
Elementary Schools Sterling
Middle Schools Sterling
High Schools Park View
School District Loudoun County Public Schools
Others
Senior Community No
Tax ID 031195567000
Ownership Fee Simple
SqFt Source Assessor
Special Listing Condition Standard
Read Less Info
Want to know what your home might be worth? Contact us for a FREE valuation!

Our team is ready to help you sell your home for the highest possible price ASAP

Bought with Dale C Repshas • Long & Foster Real Estate, Inc.
GET MORE INFORMATION
Broker-Owner | Lic# RM423246






