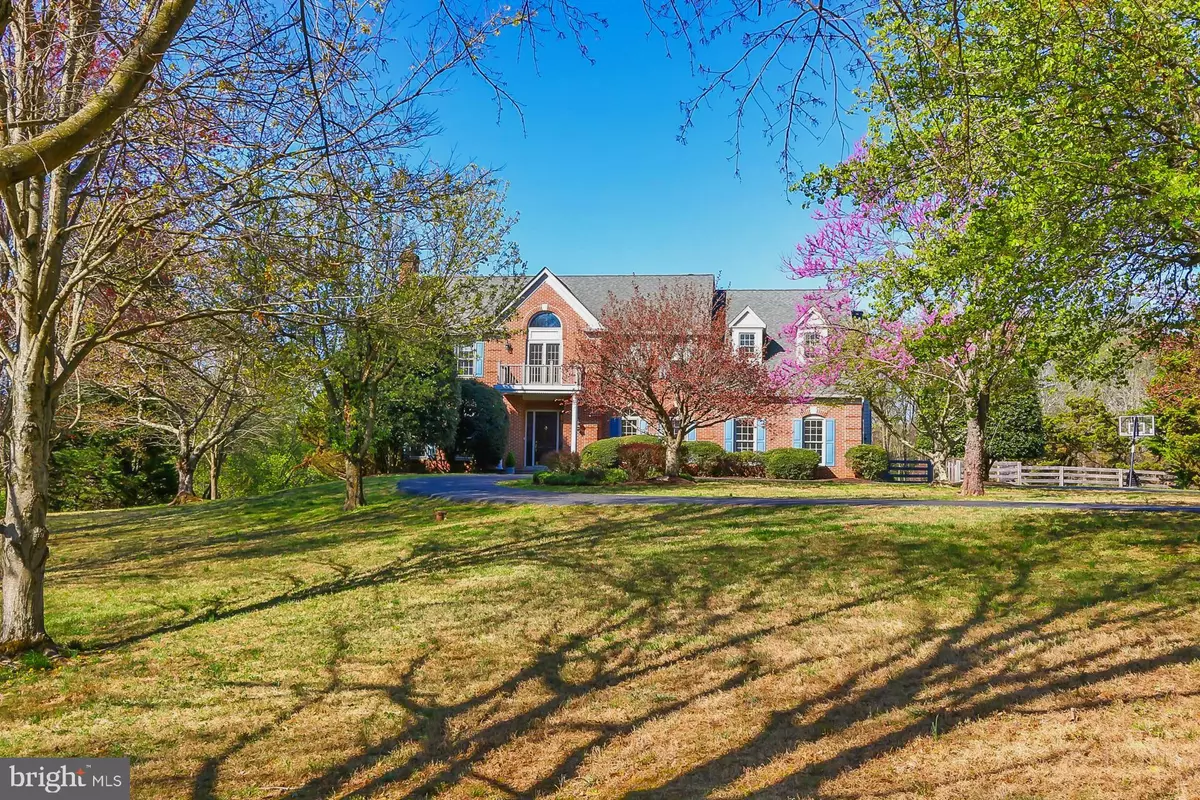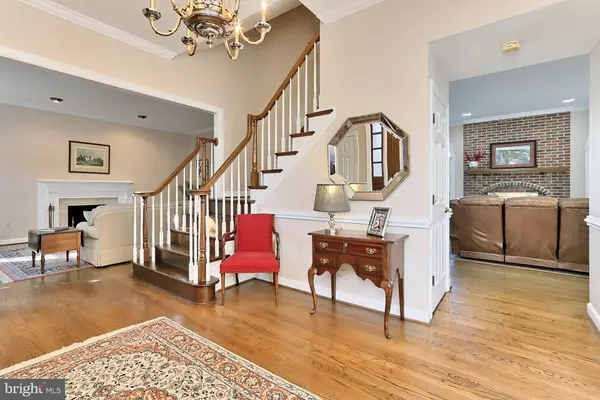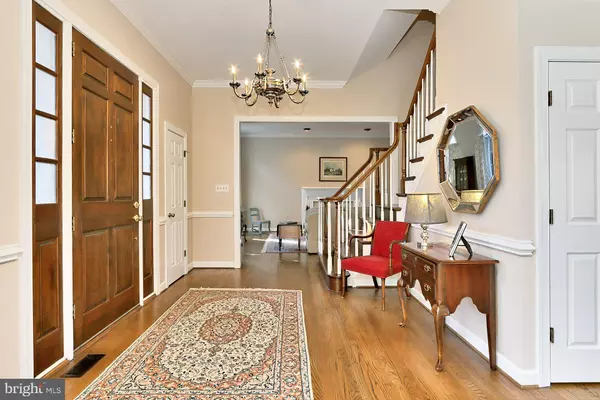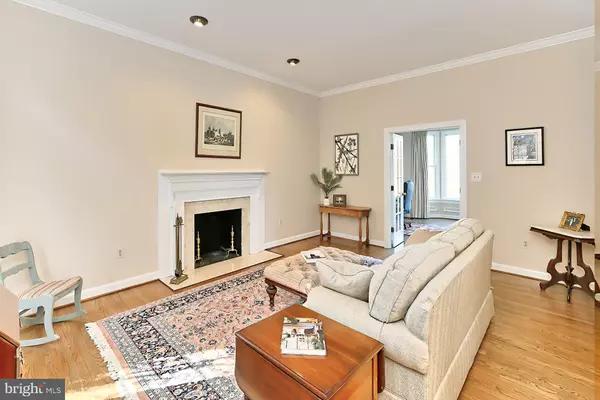$1,355,000
$1,250,000
8.4%For more information regarding the value of a property, please contact us for a free consultation.
5 Beds
5 Baths
5,731 SqFt
SOLD DATE : 06/05/2023
Key Details
Sold Price $1,355,000
Property Type Single Family Home
Sub Type Detached
Listing Status Sold
Purchase Type For Sale
Square Footage 5,731 sqft
Price per Sqft $236
Subdivision Traditions
MLS Listing ID VAFX2120624
Sold Date 06/05/23
Style Colonial
Bedrooms 5
Full Baths 4
Half Baths 1
HOA Y/N N
Abv Grd Liv Area 4,136
Originating Board BRIGHT
Year Built 1989
Annual Tax Amount $12,553
Tax Year 2023
Lot Size 5.000 Acres
Acres 5.0
Property Description
Welcome to 7340 Wolf Run Shoals Road in Fairfax Station, Virginia! Nestled in a relatively small enclave of luxury homes, this stunning 5 bedroom, 4.5 bath custom home delivers the feel of country living without sacrificing access to major driving routes, shopping, and fine dining. The beauty of this property begins outside with a stately brick façade with portico entrance, paved circular driveway to a 2-car side-loading garage, custom designed deck, and an idyllic setting amongst rolling hills and mature trees for ultimate privacy. Inside, rich hardwood floors, decorative moldings, designer finishes, elegant lighting, spectacular gourmet kitchen, updated baths, and a neutral color palette are only some of the fine features that make this home so unforgettable.
All this can be found in a peaceful setting that feels miles away from the hustle and bustle yet is so close to the Fairfax County Parkway and Route 123. The nearby charming Town of Clifton offers historic landmarks, cafés, and boutique shopping where you can experience a leisure afternoon at popular Paradise Springs Winery enjoying tastings, tours, and events alongside the Bull Run River. For a suburban retreat that offers sophistication and comfort, you've found it. Welcome home!
Location
State VA
County Fairfax
Zoning 030
Rooms
Other Rooms Living Room, Dining Room, Primary Bedroom, Bedroom 2, Bedroom 3, Bedroom 4, Bedroom 5, Kitchen, Family Room, Library, Laundry, Mud Room, Recreation Room, Storage Room, Bathroom 2, Bathroom 3, Primary Bathroom, Full Bath, Half Bath
Basement Daylight, Partial, Heated, Improved, Interior Access, Outside Entrance, Partially Finished, Rear Entrance, Shelving, Space For Rooms, Walkout Level, Windows
Interior
Interior Features Ceiling Fan(s), Family Room Off Kitchen, Kitchen - Gourmet, Kitchen - Table Space, Kitchen - Island, Walk-in Closet(s), Carpet, Chair Railings, Crown Moldings, Floor Plan - Open, Formal/Separate Dining Room, Kitchen - Eat-In, Primary Bath(s), Stall Shower, Upgraded Countertops, Water Treat System, Window Treatments
Hot Water Electric
Heating Heat Pump(s)
Cooling Central A/C, Ceiling Fan(s)
Flooring Hardwood, Ceramic Tile, Marble, Carpet
Fireplaces Number 2
Fireplaces Type Brick, Fireplace - Glass Doors, Mantel(s), Wood
Equipment Built-In Microwave, Cooktop, Dishwasher, Disposal, Dryer, Icemaker, Oven - Wall, Refrigerator, Stainless Steel Appliances, Washer
Furnishings No
Fireplace Y
Appliance Built-In Microwave, Cooktop, Dishwasher, Disposal, Dryer, Icemaker, Oven - Wall, Refrigerator, Stainless Steel Appliances, Washer
Heat Source Electric
Laundry Main Floor, Upper Floor
Exterior
Exterior Feature Deck(s), Patio(s), Porch(es)
Parking Features Garage - Side Entry, Garage Door Opener, Inside Access
Garage Spaces 10.0
Fence Partially, Rear, Wood
Utilities Available Cable TV Available, Electric Available, Phone Available, Phone Connected
Water Access N
View Pasture, Scenic Vista
Roof Type Shingle
Street Surface Black Top,Paved
Accessibility Other, Grab Bars Mod
Porch Deck(s), Patio(s), Porch(es)
Road Frontage City/County
Attached Garage 2
Total Parking Spaces 10
Garage Y
Building
Lot Description Backs to Trees, Cleared, Front Yard, Landscaping, Level, Open, Partly Wooded, Private, Rear Yard, Rural, SideYard(s)
Story 2
Foundation Concrete Perimeter, Slab
Sewer Septic = # of BR
Water Well
Architectural Style Colonial
Level or Stories 2
Additional Building Above Grade, Below Grade
New Construction N
Schools
Elementary Schools Fairview
Middle Schools Robinson Secondary School
High Schools Robinson Secondary School
School District Fairfax County Public Schools
Others
Pets Allowed Y
Senior Community No
Tax ID 0864 15 0006
Ownership Fee Simple
SqFt Source Assessor
Security Features Monitored,Security System,Smoke Detector
Acceptable Financing Cash, Conventional, FHA, VA
Horse Property N
Listing Terms Cash, Conventional, FHA, VA
Financing Cash,Conventional,FHA,VA
Special Listing Condition Standard
Pets Allowed No Pet Restrictions
Read Less Info
Want to know what your home might be worth? Contact us for a FREE valuation!

Our team is ready to help you sell your home for the highest possible price ASAP

Bought with Sharon L Brown • Washington Fine Properties, LLC
GET MORE INFORMATION
Broker-Owner | Lic# RM423246






