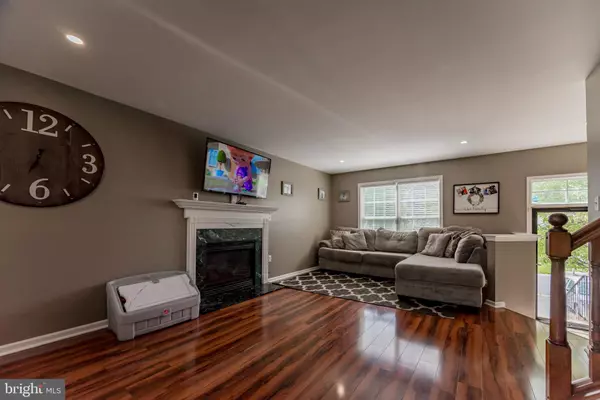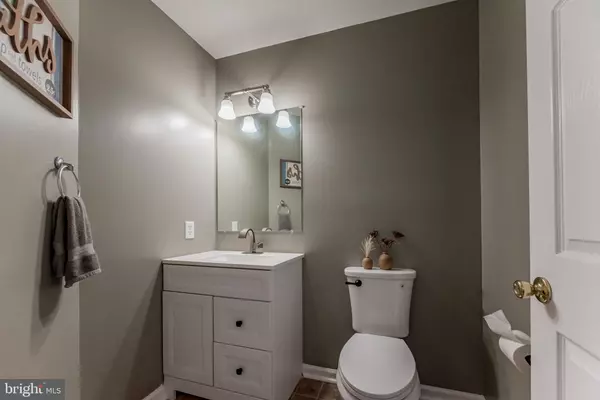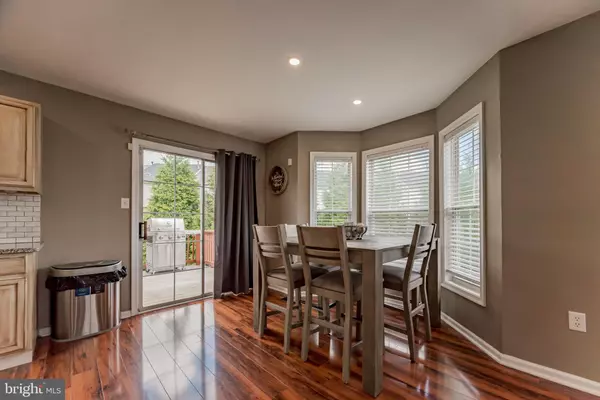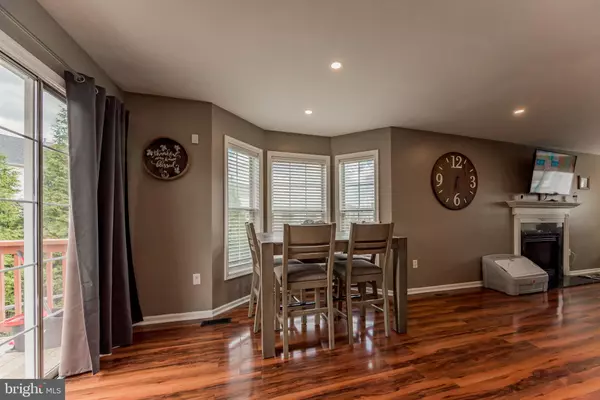$330,000
$315,000
4.8%For more information regarding the value of a property, please contact us for a free consultation.
3 Beds
3 Baths
1,825 SqFt
SOLD DATE : 06/05/2023
Key Details
Sold Price $330,000
Property Type Townhouse
Sub Type End of Row/Townhouse
Listing Status Sold
Purchase Type For Sale
Square Footage 1,825 sqft
Price per Sqft $180
Subdivision Frenchtown Woods
MLS Listing ID DENC2042362
Sold Date 06/05/23
Style Colonial
Bedrooms 3
Full Baths 2
Half Baths 1
HOA Y/N Y
Abv Grd Liv Area 1,325
Originating Board BRIGHT
Year Built 1999
Annual Tax Amount $2,219
Tax Year 2022
Lot Size 8,712 Sqft
Acres 0.2
Lot Dimensions 142.40 x 186.80
Property Description
Are you looking for that town house that has everything? Look no further! This lovely end unit with huge fenced in yard has all the right updates! As you walk into the first floor you'll notice the updated flooring, gas fireplace and new lighting. The kitchen has been updated with granite counters and backsplash--and all of the appliances are fairly new. There's a pantry, island and large dining area with a bay window. There's also a slider to the deck that has stairs down to the large, fenced yard. Upstairs you'll find a spacious primary suite with it's own private bathroom that has just been updated with a gorgeous, tiled shower, new vanity, tile floor, new toilet and lighted mirror. The walk-in closet is large enough to share! The other 2 bedrooms have good closet space and can share the updated hall bath. Don't miss the finished basement! There's a bar for entertaining as well as built in shelves in the family room area to hold toys, books or collectibles. The entire home has been freshly painted; the plumbing has all been updated as well as much of the lighting...AND there's a brand new roof! You'll know as soon as you walk in that this home has been well cared for. Don't miss this opportunity in a neighborhood right on Rt 40 that is close to 896, I95 and Rt 1...shopping, restaurants and the YMCA are all just minutes away!
Location
State DE
County New Castle
Area Newark/Glasgow (30905)
Zoning NCTH
Rooms
Other Rooms Living Room, Primary Bedroom, Bedroom 2, Bedroom 3, Kitchen, Family Room, Breakfast Room
Basement Daylight, Full, Partially Finished
Interior
Hot Water Natural Gas
Heating Forced Air
Cooling Central A/C
Heat Source Natural Gas
Exterior
Exterior Feature Deck(s)
Parking On Site 2
Water Access N
Accessibility None
Porch Deck(s)
Garage N
Building
Story 2
Foundation Other
Sewer Public Sewer
Water Public
Architectural Style Colonial
Level or Stories 2
Additional Building Above Grade, Below Grade
New Construction N
Schools
Elementary Schools Brader
Middle Schools Gauger-Cobbs
High Schools Glasgow
School District Christina
Others
Senior Community No
Tax ID 11-025.10-113
Ownership Fee Simple
SqFt Source Estimated
Special Listing Condition Standard
Read Less Info
Want to know what your home might be worth? Contact us for a FREE valuation!

Our team is ready to help you sell your home for the highest possible price ASAP

Bought with Deanna N Murphy • Integrity Real Estate
GET MORE INFORMATION
Broker-Owner | Lic# RM423246






