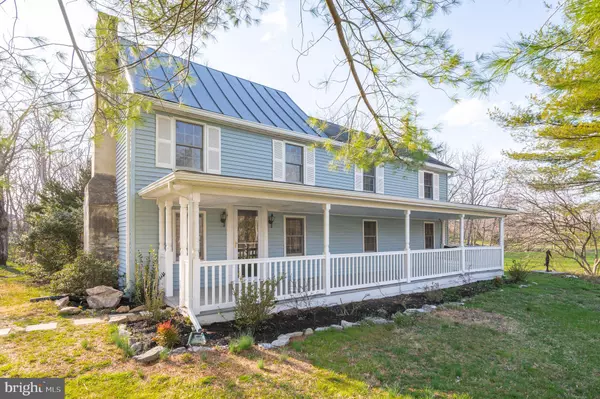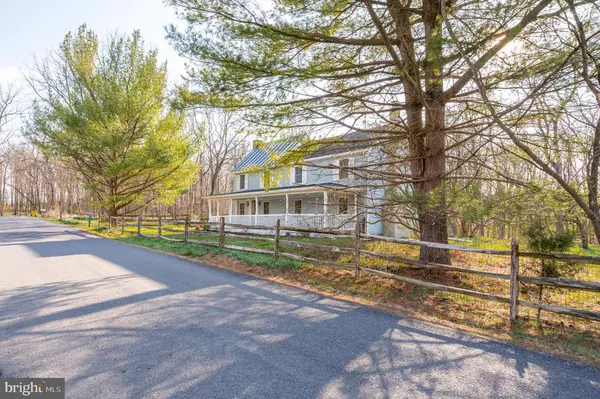$369,000
$399,999
7.7%For more information regarding the value of a property, please contact us for a free consultation.
3 Beds
2 Baths
1,664 SqFt
SOLD DATE : 05/31/2023
Key Details
Sold Price $369,000
Property Type Single Family Home
Sub Type Detached
Listing Status Sold
Purchase Type For Sale
Square Footage 1,664 sqft
Price per Sqft $221
Subdivision None Available
MLS Listing ID WVJF2007370
Sold Date 05/31/23
Style Colonial
Bedrooms 3
Full Baths 2
HOA Y/N N
Abv Grd Liv Area 1,664
Originating Board BRIGHT
Year Built 1900
Annual Tax Amount $648
Tax Year 2022
Lot Size 1.000 Acres
Acres 1.0
Property Description
This historic home features several unique features. Originally built around 1857, sections where then added on later, to make this a one-of-a-kind home. Three (3) bedrooms, master bedroom has access to balcony to enjoy the beautiful view. Bedroom #2 is upstairs ( has 6 ft. ceilings) and bedroom #3 is on the 1st floor. Two (2) full bathrooms, living room with beamed ceilings, log walls and brick fireplace. A large, updated kitchen with island and stainless-steel appliances. An adjacent living room with beamed ceilings, log wall and stone fireplace with woodburning insert. This room leads you out to a beautiful deck to entertain or just relax. Other features include wood and laminate flooring throughout the house. A large inviting covered front porch w/swing to complete your country home. A floored attic bonus room that could be used as a photo lab/playroom/craft room or just extra storage. All this is located on one acre of unrestricted land. partially fenced with a storage barn. Close proximity to Rt 9 bypass, VA Medical Center, Leetown Fish Hatchery in Jefferson County WV. This house is a must see!!
Location
State WV
County Jefferson
Zoning R
Rooms
Other Rooms Living Room, Dining Room, Bedroom 2, Bedroom 3, Kitchen, Bedroom 1, Laundry, Bathroom 1, Bathroom 2, Attic
Basement Dirt Floor, Outside Entrance
Main Level Bedrooms 1
Interior
Interior Features Attic, Built-Ins, Ceiling Fan(s), Chair Railings, Combination Kitchen/Dining, Curved Staircase, Floor Plan - Traditional, Kitchen - Island, Recessed Lighting, Stove - Wood, Tub Shower, Walk-in Closet(s), Wood Floors, Stall Shower, Skylight(s), Dining Area, Entry Level Bedroom, Exposed Beams, Kitchen - Country, Spiral Staircase, Upgraded Countertops
Hot Water Electric
Heating Wood Burn Stove, Wall Unit
Cooling Ceiling Fan(s), Ductless/Mini-Split
Flooring Laminated, Wood
Fireplaces Number 2
Fireplaces Type Brick, Insert
Equipment Built-In Microwave, Dishwasher, Disposal, Cooktop - Down Draft, Exhaust Fan, Oven - Single, Refrigerator, Stainless Steel Appliances, Washer/Dryer Hookups Only, Washer/Dryer Stacked, Water Heater
Fireplace Y
Window Features Wood Frame
Appliance Built-In Microwave, Dishwasher, Disposal, Cooktop - Down Draft, Exhaust Fan, Oven - Single, Refrigerator, Stainless Steel Appliances, Washer/Dryer Hookups Only, Washer/Dryer Stacked, Water Heater
Heat Source Electric
Laundry Hookup, Main Floor
Exterior
Exterior Feature Balcony, Deck(s), Porch(es), Roof
Garage Spaces 4.0
Fence Partially
Water Access N
View Trees/Woods
Roof Type Metal,Shingle
Street Surface Black Top
Accessibility None
Porch Balcony, Deck(s), Porch(es), Roof
Road Frontage State
Total Parking Spaces 4
Garage N
Building
Lot Description Backs to Trees, Cleared, Landscaping, SideYard(s), Unrestricted, Rural, Road Frontage, Rear Yard, Partly Wooded, Level
Story 2
Foundation Stone
Sewer Septic < # of BR
Water Cistern, Well
Architectural Style Colonial
Level or Stories 2
Additional Building Above Grade
Structure Type Beamed Ceilings,Dry Wall,Log Walls,2 Story Ceilings
New Construction N
Schools
School District Jefferson County Schools
Others
Senior Community No
Tax ID 07 6001100000000
Ownership Fee Simple
SqFt Source Estimated
Acceptable Financing Cash, Conventional, FHA, USDA, VA
Listing Terms Cash, Conventional, FHA, USDA, VA
Financing Cash,Conventional,FHA,USDA,VA
Special Listing Condition Standard
Read Less Info
Want to know what your home might be worth? Contact us for a FREE valuation!

Our team is ready to help you sell your home for the highest possible price ASAP

Bought with Adam Miller • Coldwell Banker Premier
GET MORE INFORMATION

Broker-Owner | Lic# RM423246






