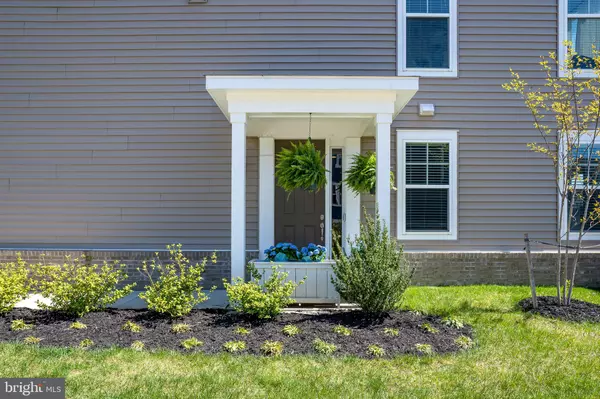$520,000
$520,000
For more information regarding the value of a property, please contact us for a free consultation.
3 Beds
4 Baths
2,195 SqFt
SOLD DATE : 05/30/2023
Key Details
Sold Price $520,000
Property Type Condo
Sub Type Condo/Co-op
Listing Status Sold
Purchase Type For Sale
Square Footage 2,195 sqft
Price per Sqft $236
Subdivision Embrey Mill
MLS Listing ID VAST2019864
Sold Date 05/30/23
Style Colonial
Bedrooms 3
Full Baths 3
Half Baths 1
Condo Fees $56/mo
HOA Fees $140/mo
HOA Y/N Y
Abv Grd Liv Area 1,760
Originating Board BRIGHT
Year Built 2019
Annual Tax Amount $3,240
Tax Year 2022
Property Description
Don't Miss Out On This Gorgeous Home Located In The Amenity-Filled Embrey Mill Community. The Charming Front Entrance Leads Into A Sun Lit Family Room w/Gleaming Wood Flooring. A Layout That Is Designed To Welcome Everyone Who Walks Through The Front Door. Relax At The End Of The Day In This Cozy Room w/ Rear Access To A Stamped Concrete Patio, & Fenced In Back Yard. Completing The Lower Level Is A Full Bath, Storage Space & Garage Access. Walk Up To The Main Level And The First Thing You'll Notice Is The 9 Foot Ceilings w/Crown Molding, Fall In Love w/ The White Cabinets That Line The Kitchen Giving You Tons Of Storage Space, Extended Granite Island w/Barstool Seating, Pendant Lighting, & Stainless Steel GE Appliances. Beaming Engineered Hardwood Flooring Extend Throughout The Entire Main Level. The Dining Room w/Bumpout Is A Perfect Layout For Entertaining As It Flows Into The Great Room w/ Gas Burning Fireplace Surrounded By Built In Bookshelves. Above The Fireplace Wescot Mantel Is An HDMI Outlet For Your Entertainment System. The Abundance of Windows On This Floor Provides Natural Light And The Opportunity To Enjoy Nature Year-Round. Take Your Entertaining Outside To A Beautiful Deck. Sip On Your Favorite Beverage And Enjoy Barbequing w/Friends And Family. Completing The Main Level Is A Half Bath w/ Pedestal Sink & Window. Continue Upstairs To A Cozy Owner's Suite w/ Tray Ceiling And Crown Molding, Wall Lined Windows, Ensuite Quartz Dual Sink Vanity, Tiled Flooring, Frameless Shower, and Large Walk In Closet. Two Additional Bedrooms w/Ceiling Fans, A Full Bath w/Tile Flooring, Laundry Room & Upgraded Carpet & Carpet Padding Complete This Level. Embrey Mill Offers Tons Of Amenities Including Two Outdoor Pools, Fitness Center, Knight Meeting House, A Bistro & Café, Embrey Field, Embrey Field Playground, Embrey House Tot Lot, Lunar Blaster Playground, Knight House Basketball Court, Racetrack Park, Festival Park, Nature Trails For Walking, Jogging, Hiking or Riding A Bike, And A Dog Park. Located Close To Embrey Mill Shopping Center, Publix, Jeff Rouse Fitness And Swimming Center, I-95, 3 Commuter Lots, Route 1, I-95, The Virginia Railway Express, Augustine Golf Course, and Stafford Hospital.
Location
State VA
County Stafford
Zoning PD2
Rooms
Other Rooms Dining Room, Primary Bedroom, Bedroom 2, Bedroom 3, Kitchen, Family Room, Great Room, Storage Room, Bathroom 2, Bathroom 3, Primary Bathroom, Half Bath
Basement Fully Finished
Interior
Interior Features Butlers Pantry, Ceiling Fan(s), Combination Kitchen/Dining, Crown Moldings, Dining Area, Family Room Off Kitchen, Floor Plan - Open, Formal/Separate Dining Room, Kitchen - Eat-In, Kitchen - Island, Kitchen - Gourmet, Pantry, Primary Bath(s), Upgraded Countertops, Walk-in Closet(s), Wood Floors
Hot Water Natural Gas
Heating Heat Pump - Electric BackUp
Cooling Central A/C
Flooring Ceramic Tile, Engineered Wood
Fireplaces Number 1
Fireplaces Type Fireplace - Glass Doors, Mantel(s), Gas/Propane
Equipment Built-In Microwave, Dishwasher, Disposal, Exhaust Fan, Icemaker, Oven/Range - Gas, Stainless Steel Appliances, Refrigerator, Stove, Water Heater
Furnishings No
Fireplace Y
Appliance Built-In Microwave, Dishwasher, Disposal, Exhaust Fan, Icemaker, Oven/Range - Gas, Stainless Steel Appliances, Refrigerator, Stove, Water Heater
Heat Source Natural Gas
Laundry Hookup, Upper Floor
Exterior
Exterior Feature Deck(s), Patio(s)
Parking Features Garage - Front Entry
Garage Spaces 4.0
Amenities Available Pool - Outdoor, Bar/Lounge, Basketball Courts, Club House, Common Grounds, Dog Park, Fitness Center, Jog/Walk Path, Tot Lots/Playground
Water Access N
Accessibility None
Porch Deck(s), Patio(s)
Attached Garage 2
Total Parking Spaces 4
Garage Y
Building
Lot Description Backs - Open Common Area
Story 3
Foundation Slab
Sewer Public Sewer
Water Public
Architectural Style Colonial
Level or Stories 3
Additional Building Above Grade, Below Grade
New Construction N
Schools
School District Stafford County Public Schools
Others
Pets Allowed Y
HOA Fee Include Road Maintenance,Reserve Funds,Snow Removal,Trash,Management
Senior Community No
Tax ID 29P 5 106
Ownership Condominium
Security Features Smoke Detector
Acceptable Financing FHA, VA, Conventional, Cash
Horse Property N
Listing Terms FHA, VA, Conventional, Cash
Financing FHA,VA,Conventional,Cash
Special Listing Condition Standard
Pets Allowed No Pet Restrictions
Read Less Info
Want to know what your home might be worth? Contact us for a FREE valuation!

Our team is ready to help you sell your home for the highest possible price ASAP

Bought with Linda K Light • Coldwell Banker Elite
GET MORE INFORMATION
Broker-Owner | Lic# RM423246






