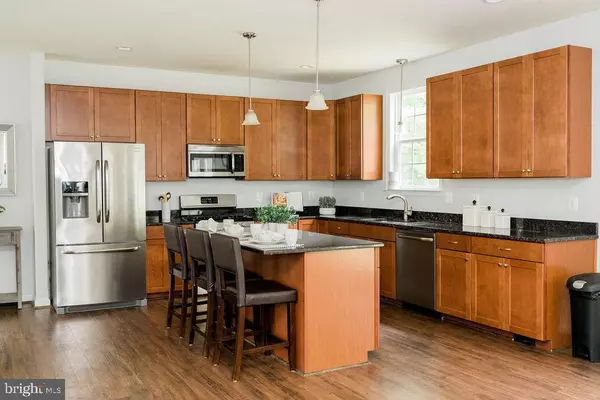$587,000
$579,000
1.4%For more information regarding the value of a property, please contact us for a free consultation.
4 Beds
3 Baths
3,260 SqFt
SOLD DATE : 05/30/2023
Key Details
Sold Price $587,000
Property Type Single Family Home
Sub Type Detached
Listing Status Sold
Purchase Type For Sale
Square Footage 3,260 sqft
Price per Sqft $180
Subdivision None Available
MLS Listing ID MDSM2012198
Sold Date 05/30/23
Style Colonial
Bedrooms 4
Full Baths 2
Half Baths 1
HOA Y/N N
Abv Grd Liv Area 2,420
Originating Board BRIGHT
Year Built 2017
Annual Tax Amount $4,251
Tax Year 2023
Lot Size 5.550 Acres
Acres 5.55
Property Description
Welcome to 41210 Devyn John Way! A 6 year young, 3000+ square foot house on 5.55 acres with no HOA. This is your opportunity to grow into the house and area of your dreams. The possibilities are endless for you to put your own stamp on this house, or move right into this beautiful home and enjoy it for years to come.
This well maintained home has 4 bedrooms and 3 bathrooms in a sought-after area of Mechanicsville. Custom Built in 2017, it is at the end of a quiet, well taken care of street with no HOA. The main level of this home has an open concept family room and kitchen with a dining room attached. The upgraded kitchen includes granite countertops, stainless steel appliances, a gas range, and an oversized island. A half bath, a mudroom off of the garage entrance, and access to your very private back yard also on this level. The top level of the home has a primary suite with attached full bathroom- complete with soaking tub, large shower and separate vanity. The rest of the top level includes 3 bedrooms each with oversized closets, another full bathroom and laundry room. The lower level of this home is a walk out, fully finished basement with a rec area/ family space, with a closed off gym area that could convert to a bedroom in the future plus ample storage. There is also plumbing in place for a future basement bathroom if desired. The basement has been wired for your own private movie theater complete with large projection screen hook ups for those big game days or movie nights. The roof was upgraded when built to a 30-year high wind resistant roof. This home has been freshly painted and is ready for it's new owners. Don't miss out on this beautiful property in Mechanicsville, schedule a showing today!
Location
State MD
County Saint Marys
Zoning RPD
Rooms
Other Rooms Basement, Exercise Room, Recreation Room
Basement Fully Finished, Combination, Walkout Level, Windows, Rough Bath Plumb
Interior
Interior Features Ceiling Fan(s), Combination Dining/Living, Combination Kitchen/Living, Family Room Off Kitchen, Floor Plan - Open, Pantry, Recessed Lighting, Soaking Tub, Upgraded Countertops, Walk-in Closet(s)
Hot Water Propane
Heating Programmable Thermostat, Heat Pump(s)
Cooling Central A/C
Equipment Central Vacuum, Dishwasher, Dryer, Exhaust Fan, Oven - Single, Oven/Range - Gas, Refrigerator, Stainless Steel Appliances, Washer, Water Heater - Tankless
Appliance Central Vacuum, Dishwasher, Dryer, Exhaust Fan, Oven - Single, Oven/Range - Gas, Refrigerator, Stainless Steel Appliances, Washer, Water Heater - Tankless
Heat Source Electric
Exterior
Parking Features Garage - Front Entry, Oversized, Garage Door Opener
Garage Spaces 6.0
Water Access N
Accessibility None
Attached Garage 2
Total Parking Spaces 6
Garage Y
Building
Story 3
Foundation Slab
Sewer On Site Septic
Water Well
Architectural Style Colonial
Level or Stories 3
Additional Building Above Grade, Below Grade
New Construction N
Schools
Elementary Schools Oakville
Middle Schools Leonardtown
High Schools Chopticon
School District St. Mary'S County Public Schools
Others
Senior Community No
Tax ID 1906029825
Ownership Fee Simple
SqFt Source Assessor
Special Listing Condition Standard
Read Less Info
Want to know what your home might be worth? Contact us for a FREE valuation!

Our team is ready to help you sell your home for the highest possible price ASAP

Bought with Jessica Lynn Ascenzo • RE/MAX 100
GET MORE INFORMATION
Broker-Owner | Lic# RM423246






