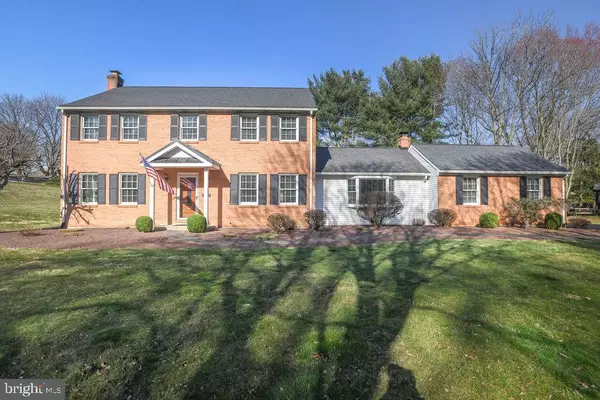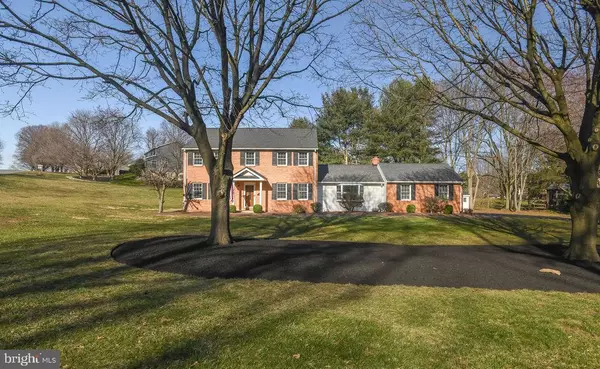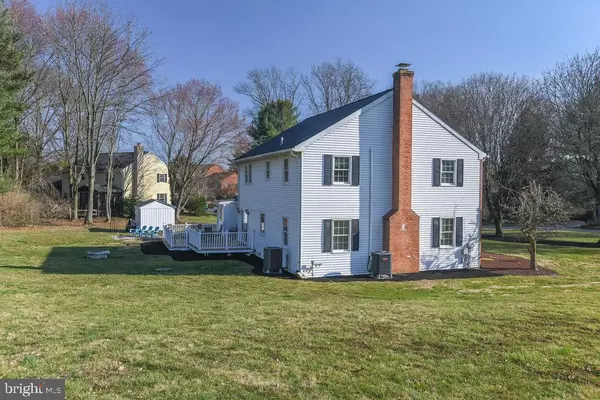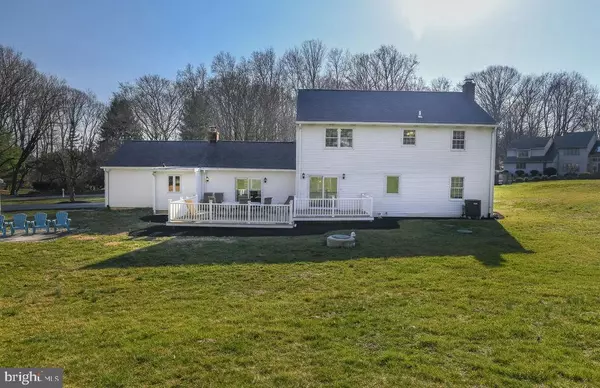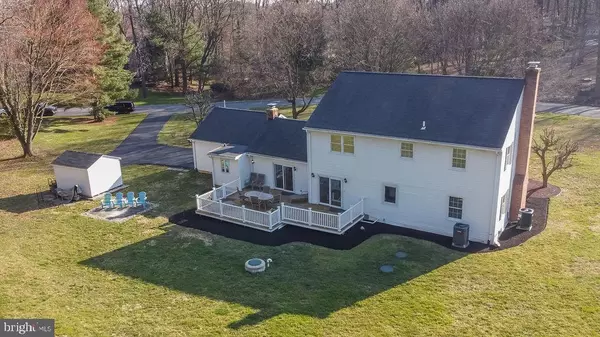$630,000
$585,000
7.7%For more information regarding the value of a property, please contact us for a free consultation.
4 Beds
3 Baths
2,925 SqFt
SOLD DATE : 05/04/2023
Key Details
Sold Price $630,000
Property Type Single Family Home
Sub Type Detached
Listing Status Sold
Purchase Type For Sale
Square Footage 2,925 sqft
Price per Sqft $215
Subdivision Tenby Chase
MLS Listing ID DENC2039236
Sold Date 05/04/23
Style Colonial
Bedrooms 4
Full Baths 2
Half Baths 1
HOA Y/N N
Abv Grd Liv Area 2,925
Originating Board BRIGHT
Year Built 1982
Annual Tax Amount $5,053
Tax Year 2022
Lot Size 1.070 Acres
Acres 1.07
Lot Dimensions 173.30 x 279.50
Property Description
Tenby Chase is a quiet community of just 51 custom homes built on acre lots situated on the outskirts of Hockessin off of bucolic Little Baltimore Road. When you drive into the neighborhood, you'll notice how beautifully everyone cares for their home and realize why they're so rarely available to purchase. Well, this is your lucky day! This absolutely gorgeous 4BR/2.5BA colonial with a two-car turned garage will impress you from the minute you pull into its long driveway. As soon as you walk through the front door, you'll note the gleaming hardwood floors that flow throughout most of the main level. To the left, you'll find a huge living room with wood burning fireplace; to the right, a large dedicated dining room. Walk down the hall to find a huge, sunny eat-in kitchen with a center island, granite countertops, double oven, French-door fridge, and pantry. Just off the kitchen is a spectacular sunken great room featuring a breathtaking cathedral ceiling with exposed beams; durable laminate flooring; a bay window; and a second wood burning fireplace featuring an expanded hearth and floor-to-ceiling brickwork! A large two-tiered deck can be accessed by sliders in both the kitchen and the great room. Upstairs you'll find the primary bedroom with en suite featuring an oversized walk-in tile shower; three additional spacious bedrooms with ample closet space; and a second full bathroom with tile surround and double sinks. Additional features include a main-floor laundry room; a newer roof (2015); and newer dual-zone heat pumps (2020); and a full basement to store all of your treasures. As if that wasn't enough, this beauty is located in the North Star feeder pattern of Red Clay Consolidated School District and is convenient to shopping, restaurants, parks, Hockessin Athletic Center, Hockessin Library, Woodside Creamery, and so much more! It's going to go quickly, so schedule your tour today!
Location
State DE
County New Castle
Area Newark/Glasgow (30905)
Zoning NC21
Rooms
Other Rooms Dining Room, Primary Bedroom, Bedroom 2, Bedroom 3, Bedroom 4, Kitchen, Family Room, Great Room
Basement Full
Interior
Hot Water Electric
Heating Heat Pump - Electric BackUp
Cooling Central A/C
Fireplaces Number 1
Heat Source Electric
Exterior
Parking Features Garage - Side Entry
Garage Spaces 2.0
Utilities Available Natural Gas Available
Water Access N
Accessibility None
Attached Garage 2
Total Parking Spaces 2
Garage Y
Building
Story 2
Foundation Block
Sewer On Site Septic
Water Public
Architectural Style Colonial
Level or Stories 2
Additional Building Above Grade, Below Grade
New Construction N
Schools
Elementary Schools North Star
Middle Schools Dupont H
High Schools Dickinson
School District Red Clay Consolidated
Others
Senior Community No
Tax ID 08-017.40-048
Ownership Fee Simple
SqFt Source Assessor
Special Listing Condition Standard
Read Less Info
Want to know what your home might be worth? Contact us for a FREE valuation!

Our team is ready to help you sell your home for the highest possible price ASAP

Bought with John J Sloniewski • Compass
GET MORE INFORMATION
Broker-Owner | Lic# RM423246


