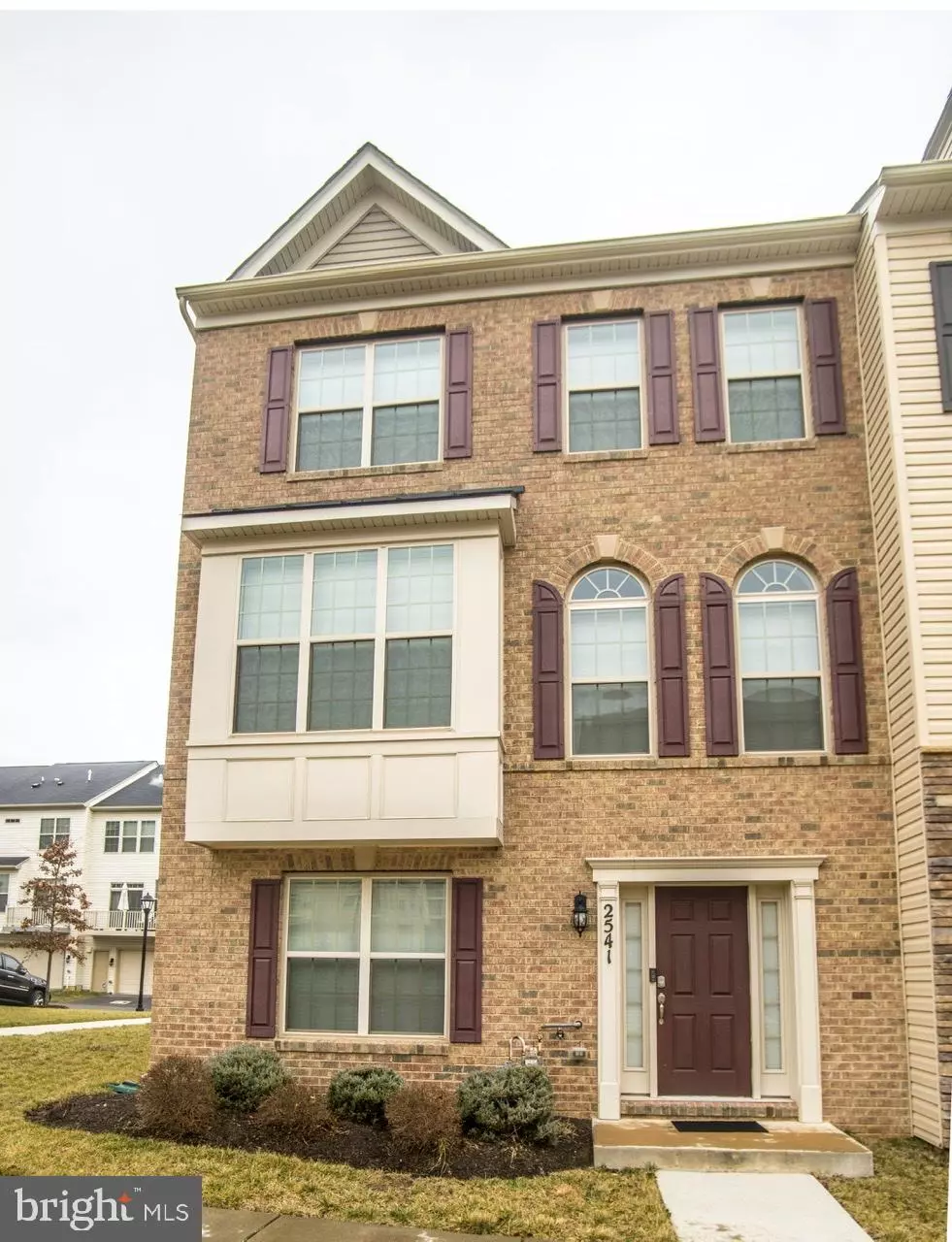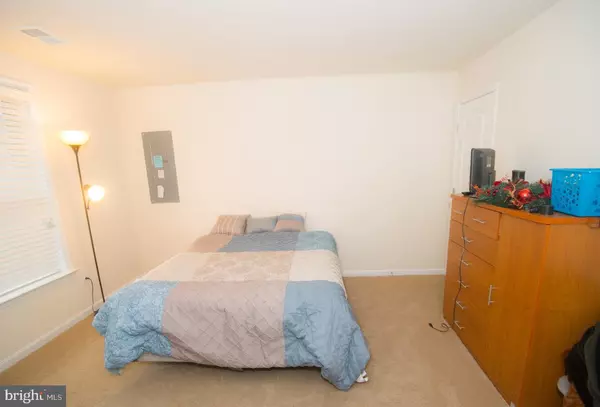$500,000
$500,000
For more information regarding the value of a property, please contact us for a free consultation.
4 Beds
4 Baths
1,930 SqFt
SOLD DATE : 05/01/2023
Key Details
Sold Price $500,000
Property Type Townhouse
Sub Type End of Row/Townhouse
Listing Status Sold
Purchase Type For Sale
Square Footage 1,930 sqft
Price per Sqft $259
Subdivision Woodmore Towne Centre
MLS Listing ID MDPG2066738
Sold Date 05/01/23
Style Contemporary
Bedrooms 4
Full Baths 3
Half Baths 1
HOA Fees $105/mo
HOA Y/N Y
Abv Grd Liv Area 1,930
Originating Board BRIGHT
Year Built 2017
Annual Tax Amount $7,418
Tax Year 2023
Lot Size 1,920 Sqft
Acres 0.04
Property Description
Welcome to your dream home! What an opportunity to have the all of the benefits of lovely living with tons of community ammenties of the Woodmore Towne Centrer right at your door steps! As you walk into the house, please take note of all of the extra care and features for you to fall in love with. The front entry level has a separate BR/Family RM, a full bath and coat closet. Also marvel at the beautiful hardwood floors as you travel throughout the home. You are also able to enter at the rear from your two car garage with has plenty of additional storage space. As you walk up to the main level note how it dazzles with an open spaced spacious Living Rm, Dining Rm, Fam Rm, Rec Area as well as a sparate office/playroom. This home hails a full sized kitchen with custom built cabinets, and stainless steel appliances, a large cooking island with a grill and opens to a lovely deck for outside enjoyment and entertainment! There is also a half bath on this level. Upstairs there is a fabulous Master Bedroom suite with large bathroom featuring a soaking tub to relax in. There are also two oversized closets. In addition, on this level there are two more large sized bedrooms with a full bath in the hallway. Another great feature on this level is a separate laundry room for easy access and convenience. Woodmore Towne Centre is a self contained community -- boasting a Costco, numerous restaurants, stores, coffee shops, Wegman's, all within easy walking distance! For your recreational enjoyment, there is a tennis court, swimming pool, basket ball court and several well equipped playground areas for the kids to choose from.
Location
State MD
County Prince Georges
Zoning TACE
Rooms
Basement Fully Finished, Garage Access
Interior
Interior Features Combination Dining/Living, Combination Kitchen/Dining, Crown Moldings, Dining Area, Entry Level Bedroom, Floor Plan - Open, Kitchen - Gourmet, Kitchen - Island, Soaking Tub, Sprinkler System, Walk-in Closet(s), Wood Floors
Hot Water Natural Gas
Heating Central
Cooling Programmable Thermostat, Central A/C
Equipment Built-In Microwave, Built-In Range, Dishwasher, Disposal, Dryer - Electric, Exhaust Fan, Icemaker, Oven - Self Cleaning, Refrigerator, Stainless Steel Appliances, Stove, Washer, Water Heater
Window Features Double Hung
Appliance Built-In Microwave, Built-In Range, Dishwasher, Disposal, Dryer - Electric, Exhaust Fan, Icemaker, Oven - Self Cleaning, Refrigerator, Stainless Steel Appliances, Stove, Washer, Water Heater
Heat Source Natural Gas
Exterior
Parking Features Additional Storage Area, Garage - Rear Entry, Garage Door Opener
Garage Spaces 2.0
Water Access N
Accessibility None
Attached Garage 2
Total Parking Spaces 2
Garage Y
Building
Story 3
Foundation Other
Sewer Public Sewer
Water Public
Architectural Style Contemporary
Level or Stories 3
Additional Building Above Grade, Below Grade
New Construction N
Schools
School District Prince George'S County Public Schools
Others
Pets Allowed Y
Senior Community No
Tax ID 17135543233
Ownership Fee Simple
SqFt Source Assessor
Special Listing Condition Standard
Pets Allowed No Pet Restrictions
Read Less Info
Want to know what your home might be worth? Contact us for a FREE valuation!

Our team is ready to help you sell your home for the highest possible price ASAP

Bought with Godwin O. Sekyere • Comfort Realty, LLC.
GET MORE INFORMATION
Broker-Owner | Lic# RM423246






