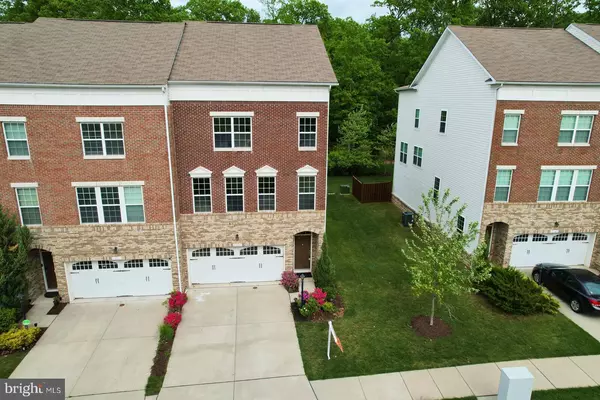$760,000
$749,900
1.3%For more information regarding the value of a property, please contact us for a free consultation.
3 Beds
4 Baths
2,836 SqFt
SOLD DATE : 05/18/2023
Key Details
Sold Price $760,000
Property Type Townhouse
Sub Type End of Row/Townhouse
Listing Status Sold
Purchase Type For Sale
Square Footage 2,836 sqft
Price per Sqft $267
Subdivision Brambleton Brandt Property
MLS Listing ID VALO2046882
Sold Date 05/18/23
Style Other
Bedrooms 3
Full Baths 2
Half Baths 2
HOA Fees $229/mo
HOA Y/N Y
Abv Grd Liv Area 2,836
Originating Board BRIGHT
Year Built 2012
Annual Tax Amount $6,062
Tax Year 2023
Lot Size 3,485 Sqft
Acres 0.08
Property Description
** EAST Facing, Premium Lots, BACKING to heavy woods, 1 Mile from BRAMBLETON Town Center ** Welcome to this gorgeous brick front, freshly painted, 3 bedrooms, 2 full bathrooms and 2 half bathrooms with over 2800 sq feet of living space. The spacious main level features a beautiful gourmet kitchen with granite countertops and stainless steel appliances (refrigerator 2023). A cozy family room leads you to the deck with beautiful wooded views. The dining and living room are perfect for entertaining and family gatherings. The upper level includes the owner's suite with a HUGE walk-in closet, a bathroom with double sinks, a large shower, and a lovely soaking tub. Two additional nice-sized bedrooms, a second full bathroom, and a laundry room, complete the third floor. The large lower level includes a recreation room, new flooring and a half bathroom with walkout to a fenced backyard with home garden, sit-out for outdoor entertaining and back to woods/trees. 3 level bump out. This home also has a two-car garage and plenty of guest parking spots. You will also be only a 10 minute drive to the metro. The Brambleton HOA fee includes Verizon FIOS Internet, Cable TV and lawn mowing. Facing East and Backing to the Hal and Berni Hanson Regional Park, the house sits on a premium lot offering privacy, both in the front and the back.
Location
State VA
County Loudoun
Zoning PDH4
Direction East
Rooms
Other Rooms Living Room, Primary Bedroom, Bedroom 2, Kitchen, Family Room, Bedroom 1, Recreation Room, Primary Bathroom, Full Bath, Half Bath
Basement Fully Finished, Garage Access
Interior
Hot Water Natural Gas
Heating Forced Air
Cooling Central A/C
Fireplaces Number 1
Fireplace Y
Heat Source Natural Gas
Exterior
Parking Features Garage - Front Entry
Garage Spaces 2.0
Fence Rear
Amenities Available Basketball Courts, Community Center, Club House, Common Grounds, Jog/Walk Path, Tot Lots/Playground, Tennis Courts
Water Access N
View Trees/Woods, Garden/Lawn
Accessibility Other
Attached Garage 2
Total Parking Spaces 2
Garage Y
Building
Lot Description Trees/Wooded
Story 3
Foundation Slab
Sewer Public Sewer
Water Public
Architectural Style Other
Level or Stories 3
Additional Building Above Grade, Below Grade
New Construction N
Schools
School District Loudoun County Public Schools
Others
HOA Fee Include Cable TV,Common Area Maintenance,Fiber Optics Available,High Speed Internet,Lawn Maintenance,Management,Pool(s),Recreation Facility,Snow Removal,Trash
Senior Community No
Tax ID 201492956000
Ownership Fee Simple
SqFt Source Assessor
Acceptable Financing FHA, Conventional, Cash, USDA, VA
Listing Terms FHA, Conventional, Cash, USDA, VA
Financing FHA,Conventional,Cash,USDA,VA
Special Listing Condition Standard
Read Less Info
Want to know what your home might be worth? Contact us for a FREE valuation!

Our team is ready to help you sell your home for the highest possible price ASAP

Bought with Charles K Jones • RE/MAX 100
GET MORE INFORMATION
Broker-Owner | Lic# RM423246






