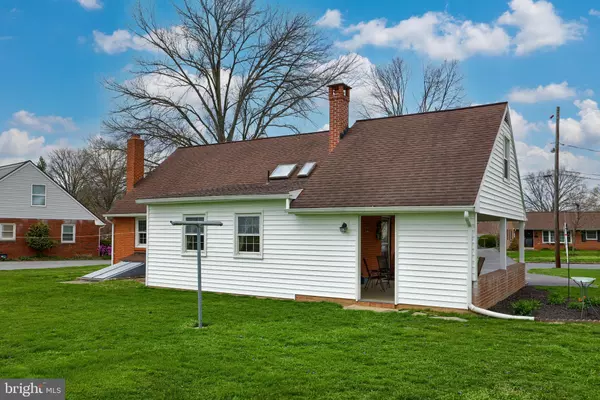$300,000
$300,000
For more information regarding the value of a property, please contact us for a free consultation.
4 Beds
2 Baths
1,436 SqFt
SOLD DATE : 05/17/2023
Key Details
Sold Price $300,000
Property Type Single Family Home
Sub Type Detached
Listing Status Sold
Purchase Type For Sale
Square Footage 1,436 sqft
Price per Sqft $208
Subdivision East Petersburg Borough
MLS Listing ID PALA2032950
Sold Date 05/17/23
Style Traditional
Bedrooms 4
Full Baths 2
HOA Y/N N
Abv Grd Liv Area 1,436
Originating Board BRIGHT
Year Built 1964
Annual Tax Amount $3,764
Tax Year 2022
Lot Size 0.290 Acres
Acres 0.29
Lot Dimensions 0.00 x 0.00
Property Description
Sitting on a large lot on the northern edge of East Petersburg Borough, this four bedroom, two bathroom, brick home has a lot to offer at an attractive price point. Outside you will find a beautifully landscaped lot with a large shed and a lovely carport that keeps your vehicle protected in the winter and can be a great place for you to relax and escape the sun in the summer. Upon entering via the covered carport entrance you are greeted by a bright skylit kitchen. Adjacent to the kitchen is the family room with beautiful wood floors and a living room/dining room with a cozy gas burning stove. Rounding out the first floor you will find a newly remodeled full bathroom along with the primary bedroom and a second bedroom. Upstairs you will find two additional, newly carpeted, bedrooms and a second full bathroom. The lower level has a large laundry area, workshop and over 350 feet of additional finished living space with a wood burning fireplace and ample storage. With close proximity to great schools, healthcare, markets, and other conveniences that make Lancaster County so desirable, this house won't last long. Schedule your showing today and see for yourself how living on Miriam Circle can be so special.
Location
State PA
County Lancaster
Area East Petersburg Boro (10522)
Zoning RESIDENTIAL
Rooms
Basement Partially Finished
Main Level Bedrooms 2
Interior
Interior Features Entry Level Bedroom, Exposed Beams, Family Room Off Kitchen, Floor Plan - Traditional, Kitchen - Eat-In, Skylight(s), Wood Floors
Hot Water Natural Gas
Heating Forced Air
Cooling Central A/C
Fireplaces Number 2
Fireplaces Type Free Standing, Gas/Propane, Brick, Wood
Fireplace Y
Heat Source Natural Gas
Exterior
Exterior Feature Breezeway
Garage Spaces 3.0
Water Access N
Accessibility None
Porch Breezeway
Total Parking Spaces 3
Garage N
Building
Story 2
Foundation Block
Sewer Public Sewer
Water Public
Architectural Style Traditional
Level or Stories 2
Additional Building Above Grade, Below Grade
New Construction N
Schools
School District Hempfield
Others
Senior Community No
Tax ID 220-93410-0-0000
Ownership Fee Simple
SqFt Source Assessor
Acceptable Financing Cash, Conventional, FHA, VA
Listing Terms Cash, Conventional, FHA, VA
Financing Cash,Conventional,FHA,VA
Special Listing Condition Standard
Read Less Info
Want to know what your home might be worth? Contact us for a FREE valuation!

Our team is ready to help you sell your home for the highest possible price ASAP

Bought with Johnathan Stauffer • RE/MAX Pinnacle
GET MORE INFORMATION
Broker-Owner | Lic# RM423246






