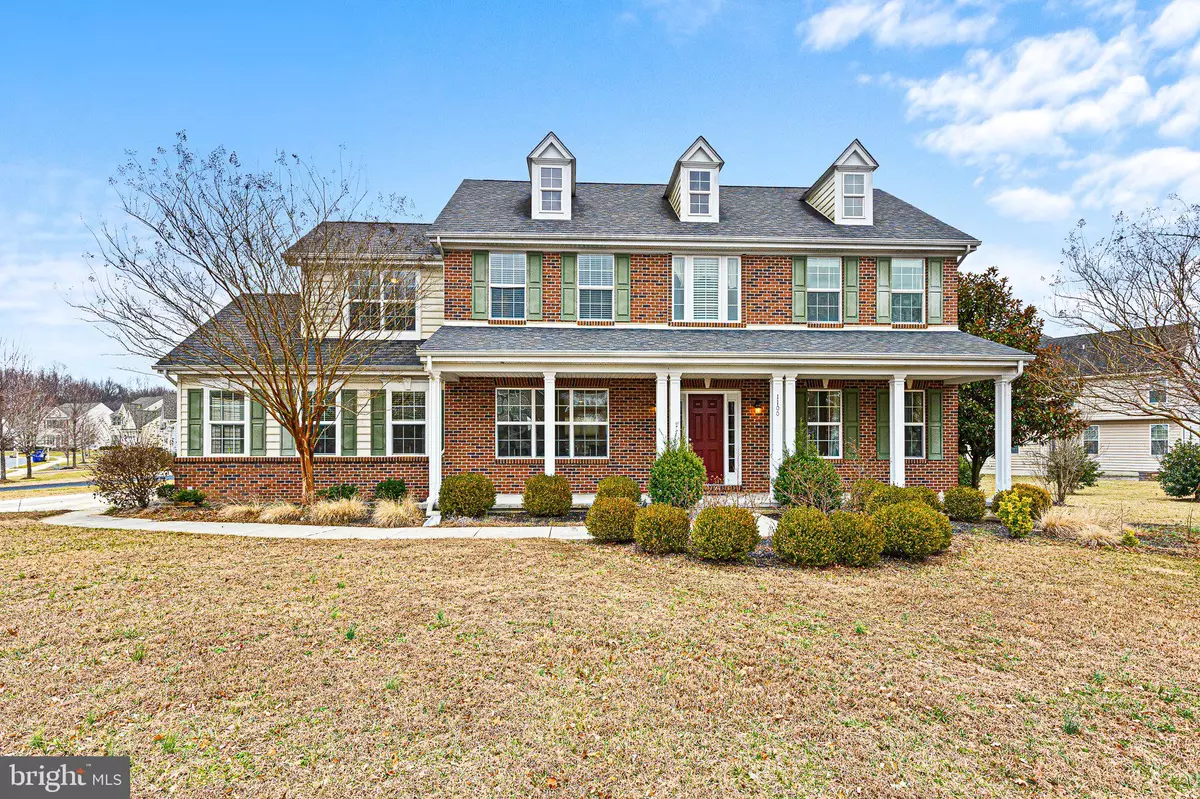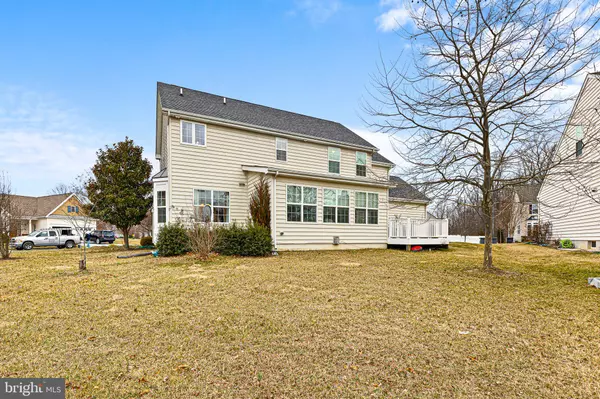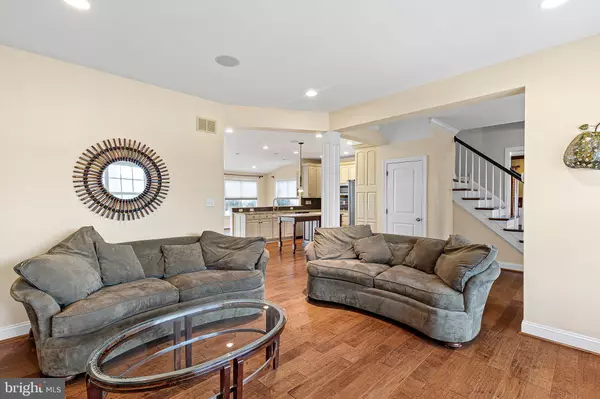$580,000
$600,000
3.3%For more information regarding the value of a property, please contact us for a free consultation.
4 Beds
4 Baths
3,700 SqFt
SOLD DATE : 05/16/2023
Key Details
Sold Price $580,000
Property Type Single Family Home
Sub Type Detached
Listing Status Sold
Purchase Type For Sale
Square Footage 3,700 sqft
Price per Sqft $156
Subdivision La Grange
MLS Listing ID DENC2037784
Sold Date 05/16/23
Style Colonial
Bedrooms 4
Full Baths 4
HOA Fees $40/mo
HOA Y/N Y
Abv Grd Liv Area 3,700
Originating Board BRIGHT
Year Built 2011
Annual Tax Amount $4,867
Tax Year 2022
Lot Dimensions 0.00 x 0.00
Property Description
Welcome to your NEW HOME at 1100 La Grange Parkway, in the desirable and sought after La Grange community! What an opportunity; this former model home can now be yours. This expansive, 4 bedroom, 4 full bathroom home has been well kept and is ready for it's new owner. Upon entering, you'll notice the gleaming hardwood floors, which extend throughout the whole first floor. The living room is bright and spacious, and opens into the gourmet kitchen with granite countertops, stainless steel appliances, and high end soft close cabinets, sure to please the most aspiring chef. Never miss a moment with loved ones, as the morning room is right off of the kitchen, complete with a breakfast bar for those quick bites. The first floor also features a stately home office/sitting room, dining room, and a potential in law suite, complete with a separate living room, separate entrance for easy coming and going, laundry, and full bathroom. Heading downstairs, you will find a huge finished basement, just waiting for you to turn it into whatever your heart desires, whether that's a game room, man cave, or just extra living space. There is a nicely appointed full bathroom, bar, and fireplace already installed! There is also additional living space. Upstairs, you'll find 3 well appointed bedrooms, as well as a spacious master bedroom with en suite bathroom, walk in closet, and coffered ceilings. Conveniently located near major routes, the University of Delaware, and Christiana mall, and within the 5 mile radius for Newark Charter School, this home is sure to please.
Location
State DE
County New Castle
Area Newark/Glasgow (30905)
Zoning S
Direction South
Rooms
Other Rooms Living Room, Dining Room, Primary Bedroom, Bedroom 2, Bedroom 3, Kitchen, Family Room, Bedroom 1, Other, Attic
Basement Full, Outside Entrance, Fully Finished
Interior
Interior Features Primary Bath(s), Kitchen - Island, Dining Area
Hot Water Natural Gas
Heating Central
Cooling Central A/C
Flooring Wood, Fully Carpeted, Tile/Brick
Fireplaces Number 2
Fireplaces Type Stone
Equipment Cooktop, Oven - Double, Dishwasher, Disposal
Fireplace Y
Window Features Bay/Bow,Energy Efficient
Appliance Cooktop, Oven - Double, Dishwasher, Disposal
Heat Source Natural Gas
Laundry Main Floor, Basement
Exterior
Exterior Feature Deck(s), Porch(es)
Utilities Available Cable TV
Water Access N
Roof Type Pitched,Shingle
Accessibility None
Porch Deck(s), Porch(es)
Garage N
Building
Lot Description Corner, Level
Story 2
Foundation Other
Sewer Public Sewer
Water Public
Architectural Style Colonial
Level or Stories 2
Additional Building Above Grade, Below Grade
Structure Type 9'+ Ceilings
New Construction N
Schools
High Schools Glasgow
School District Christina
Others
Pets Allowed Y
HOA Fee Include Common Area Maintenance
Senior Community No
Tax ID 11-026.10-120
Ownership Other
Security Features Security System
Special Listing Condition Standard
Pets Allowed Case by Case Basis
Read Less Info
Want to know what your home might be worth? Contact us for a FREE valuation!

Our team is ready to help you sell your home for the highest possible price ASAP

Bought with Ping Xu • RE/MAX Edge
GET MORE INFORMATION
Broker-Owner | Lic# RM423246






