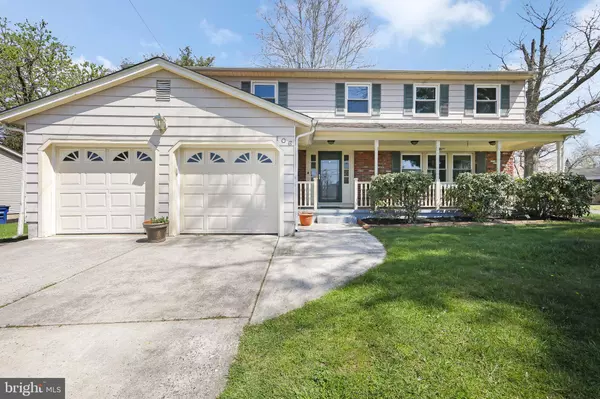$460,000
$399,900
15.0%For more information regarding the value of a property, please contact us for a free consultation.
6 Beds
3 Baths
3,172 SqFt
SOLD DATE : 05/15/2023
Key Details
Sold Price $460,000
Property Type Single Family Home
Sub Type Detached
Listing Status Sold
Purchase Type For Sale
Square Footage 3,172 sqft
Price per Sqft $145
Subdivision Woodstream
MLS Listing ID NJBL2044392
Sold Date 05/15/23
Style Colonial
Bedrooms 6
Full Baths 2
Half Baths 1
HOA Y/N N
Abv Grd Liv Area 2,722
Originating Board BRIGHT
Year Built 1966
Annual Tax Amount $9,344
Tax Year 2022
Lot Size 10,890 Sqft
Acres 0.25
Lot Dimensions 0.00 x 0.00
Property Description
NO MORE SHOWINGS... WOW! The only 6 bedroom expanded Yorktown model in Woodstream. Built and lived in originally by the builder Chusiano. . . Freshly Painted Thru out...Newer Heat & Central Air ( 2021). Newer concrete driveway! Newer replacement windows (2021). Newer 6-panel and French doors w/dental molding. Newer Roof (2012). Family Room w/gas FP and access to the covered patio overlooking the fenced-in yard... great for a dog. There are HW floors throughout most of this home, including all 6 bedrooms and stairs. Large Laundry Room has shelving for storage and a side exit door. The Master Bath is small, but there is plenty of room to put in a huge Master Bath and walk-in closet if combined with the adjacent bedroom... and there would still be 5 bedrooms upstairs. Inside access to 2 Car Garage. This is a great opportunity to own one of the largest homes in Woodstream. Just 4 blocks from Van Zant Elementary and walking distance to Woodstream swim club. Easy access to Route 73, NJ Turnpike and Route 295 make for a quick trip to the Jersey Shore and/or Philadelphia & New York. Come see your new home today! Please have a pre approval from a local lender.
Location
State NJ
County Burlington
Area Evesham Twp (20313)
Zoning RES
Rooms
Other Rooms Living Room, Dining Room, Primary Bedroom, Bedroom 2, Bedroom 3, Kitchen, Family Room, Bedroom 1, Other, Attic
Basement Full, Partially Finished
Interior
Interior Features Ceiling Fan(s), Stall Shower, Wood Floors, Recessed Lighting, Kitchen - Eat-In, Formal/Separate Dining Room
Hot Water Natural Gas
Heating Forced Air
Cooling Central A/C
Flooring Wood, Vinyl, Tile/Brick
Fireplaces Number 1
Fireplaces Type Brick
Equipment Built-In Range, Dishwasher, Built-In Microwave, Dryer, Refrigerator, Washer
Fireplace Y
Window Features Replacement
Appliance Built-In Range, Dishwasher, Built-In Microwave, Dryer, Refrigerator, Washer
Heat Source Natural Gas
Laundry Main Floor
Exterior
Exterior Feature Patio(s)
Parking Features Garage Door Opener, Inside Access
Garage Spaces 4.0
Fence Other
Water Access N
Roof Type Shingle
Accessibility None
Porch Patio(s)
Attached Garage 2
Total Parking Spaces 4
Garage Y
Building
Lot Description Level, Front Yard, Rear Yard
Story 2
Foundation Block
Sewer Public Sewer
Water Public
Architectural Style Colonial
Level or Stories 2
Additional Building Above Grade, Below Grade
Structure Type Dry Wall
New Construction N
Schools
Elementary Schools Van Zant
Middle Schools Frances Demasi M.S.
High Schools Cherokee H.S.
School District Evesham Township
Others
Senior Community No
Tax ID 13-00003 12-00002
Ownership Fee Simple
SqFt Source Estimated
Acceptable Financing Conventional, Cash
Listing Terms Conventional, Cash
Financing Conventional,Cash
Special Listing Condition Standard
Read Less Info
Want to know what your home might be worth? Contact us for a FREE valuation!

Our team is ready to help you sell your home for the highest possible price ASAP

Bought with Florentina Rusanovschi • Long & Foster Real Estate, Inc.
GET MORE INFORMATION
Broker-Owner | Lic# RM423246






