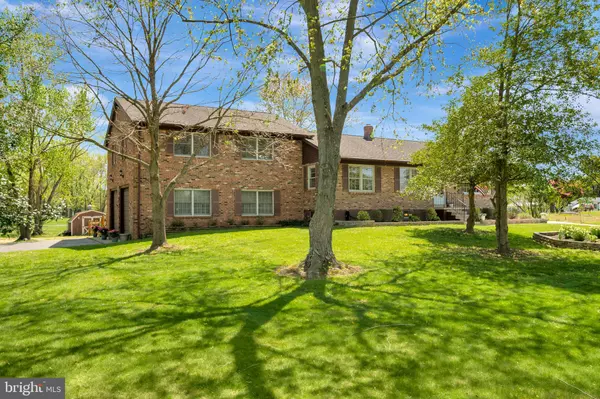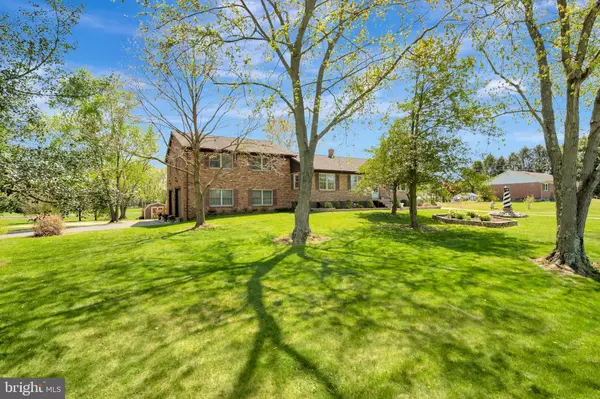$465,000
$425,000
9.4%For more information regarding the value of a property, please contact us for a free consultation.
3 Beds
3 Baths
2,325 SqFt
SOLD DATE : 05/08/2023
Key Details
Sold Price $465,000
Property Type Single Family Home
Sub Type Detached
Listing Status Sold
Purchase Type For Sale
Square Footage 2,325 sqft
Price per Sqft $200
Subdivision Shelley Farms
MLS Listing ID DENC2041256
Sold Date 05/08/23
Style Ranch/Rambler,Raised Ranch/Rambler
Bedrooms 3
Full Baths 2
Half Baths 1
HOA Y/N N
Abv Grd Liv Area 2,325
Originating Board BRIGHT
Year Built 1973
Annual Tax Amount $1,365
Tax Year 2022
Lot Size 0.880 Acres
Acres 0.88
Lot Dimensions 212.50 x 180.00
Property Description
Welcome home to 3 Lyric drive! Located in the highly sought after community of Shelley Farms.
Situated on just under 1 acre, partially fenced in and ready for its new owner!
This home shows love and care all throughout. Entering in you will notice the bright open living room with large windows pouring in natural light, and gleaming hardwood floors throughout.
The kitchen is wide ranging and open for plenty of guests to come visit! Equipped with Granite countertops, oversized island and abundant cabinet space. The sliding door off the dining room gives way to a spacious brick patio, perfect for sitting and enjoying the peaceful setting around you. The big, open yard is full of space for gardening, or other outdoor activities. Off the kitchen you will also discover a quaint little room that fits to be the perfect mudroom entryway and it's equipped with a large pantry like cabinet for storage of any type!
Two bedrooms with large windows, hardwood floors and generous sized closets are located on the main floor, as well as a full bathroom. Additionally on the main floor is an extra room with a half bath,entry to the garage and a closet. This room serves many purposes, and could even be used as a home office.
The garage isn't like your normal two car garage. The doors measure 10'2” wide x 9' high, and the interior height of the garage is 10ft. There's no shortage of parking either, with two driveways, one on each side of the house.
Upstairs sits the entire master suite, this is a 30x30 footprint extending over the garage, an immense space!
Bringing in tons of natural light this serene stretch features a large Walk-in closet, new carpet and even a 2nd room attached with lots of windows and an additional closet. This would make for the perfect hobby room, home office or more! The en-suite master bath speaks for itself. The original owners installed a 6 seater hot tub inside! It accents double sinks, a stand up shower, recessed lighting and heat lamp. The possibilities are endless within the space.
There is no shortage of capacity in this house, featuring two attics and don't forget, last but not least ,the partially finished basement. Complemented with a wood stove, which was converted to gas, perfect for warming up on a chilly day. Newer carpet and storage space complete this room as well.
The other half of the basement incorporates a garage access walkout, and laundry area with ample storage shelves.
Recent updates include fresh paint throughout, new carpet, brand new septic system, and newly installed fence.
Location
State DE
County New Castle
Area Newark/Glasgow (30905)
Zoning NC40
Rooms
Basement Partially Finished
Main Level Bedrooms 2
Interior
Interior Features Attic, Carpet, Ceiling Fan(s), Breakfast Area, Combination Kitchen/Dining, Entry Level Bedroom, Family Room Off Kitchen, Floor Plan - Traditional, Kitchen - Eat-In, Kitchen - Island, Walk-in Closet(s), WhirlPool/HotTub, Wood Floors
Hot Water Electric
Cooling Central A/C
Flooring Hardwood, Carpet
Equipment Built-In Microwave, Cooktop, Disposal, Dishwasher, Dryer, Extra Refrigerator/Freezer, Oven/Range - Electric, Refrigerator, Washer, Water Heater
Appliance Built-In Microwave, Cooktop, Disposal, Dishwasher, Dryer, Extra Refrigerator/Freezer, Oven/Range - Electric, Refrigerator, Washer, Water Heater
Heat Source Oil
Laundry Basement
Exterior
Exterior Feature Patio(s)
Parking Features Oversized
Garage Spaces 6.0
Fence Partially
Water Access N
Roof Type Architectural Shingle
Accessibility >84\" Garage Door
Porch Patio(s)
Attached Garage 2
Total Parking Spaces 6
Garage Y
Building
Story 3
Foundation Concrete Perimeter
Sewer On Site Septic
Water Public
Architectural Style Ranch/Rambler, Raised Ranch/Rambler
Level or Stories 3
Additional Building Above Grade, Below Grade
New Construction N
Schools
School District Appoquinimink
Others
Pets Allowed Y
Senior Community No
Tax ID 11-035.00-091
Ownership Fee Simple
SqFt Source Assessor
Special Listing Condition Standard
Pets Allowed No Pet Restrictions
Read Less Info
Want to know what your home might be worth? Contact us for a FREE valuation!

Our team is ready to help you sell your home for the highest possible price ASAP

Bought with Brandon Waterman • KW Greater West Chester
GET MORE INFORMATION
Broker-Owner | Lic# RM423246






