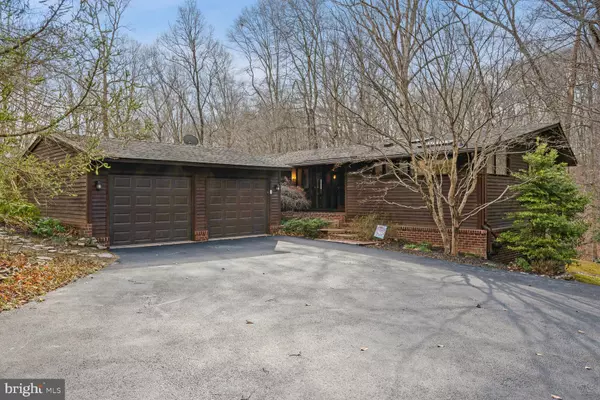$1,050,000
$950,000
10.5%For more information regarding the value of a property, please contact us for a free consultation.
3 Beds
3 Baths
3,184 SqFt
SOLD DATE : 05/02/2023
Key Details
Sold Price $1,050,000
Property Type Single Family Home
Sub Type Detached
Listing Status Sold
Purchase Type For Sale
Square Footage 3,184 sqft
Price per Sqft $329
Subdivision Hampton Woods
MLS Listing ID VAFX2117496
Sold Date 05/02/23
Style Contemporary
Bedrooms 3
Full Baths 2
Half Baths 1
HOA Fees $158/ann
HOA Y/N Y
Abv Grd Liv Area 2,087
Originating Board BRIGHT
Year Built 1986
Annual Tax Amount $9,527
Tax Year 2023
Lot Size 5.001 Acres
Acres 5.0
Property Description
This spectacular modern home sits on 5 private acres of serene beauty; the tranquility of the wooded setting is matched only by the design excellence of this contemporary home. With over 3,100 finished SQFT of open, well-thought-out living space and plenty of outdoor living area with three decks and a screened porch, the home features meticulously hand-crafted stairs, railing, trim, stylish post and beam construction, solid tongue and groove vaulted wood ceilings, gorgeous hardwood floors, bright skylights throughout, 2 gas fireplaces, and stunning walls of floor to ceiling glass to extract full value from its unique location, providing amazing views from all rooms. The home offers a beautiful new gourmet kitchen, and a spacious, main-level primary bedroom with a deck, huge walk-in closet, and new, state-of-the-art salon bathroom with dual control heated floors and shower. Other recent updates include a brand-new furnace and heat pump. There's an abundance of storage space (over 700 square feet) including a 24x14 storage/utility room and another 24x16 covered storage area in the basement, and parking is an ease with the oversized 2-car garage (25x24). Conveniently located close to commuting routes (Rt. 123, Fairfax County Parkway, I-95, I-66), Springfield Metro, Burke VRE, both Reagan National Airport and Dulles International Airport, historic towns of Clifton and Occoquan, Sandy Run and Fountainhead Regional Parks and Burke Lake.
Location
State VA
County Fairfax
Zoning 030
Rooms
Other Rooms Living Room, Dining Room, Primary Bedroom, Bedroom 2, Bedroom 3, Kitchen, Family Room, Basement, Foyer, Laundry, Storage Room, Utility Room, Primary Bathroom, Full Bath, Half Bath, Screened Porch
Basement Fully Finished, Walkout Level
Main Level Bedrooms 1
Interior
Hot Water Electric
Heating Heat Pump(s), Forced Air
Cooling Central A/C
Fireplaces Number 2
Fireplaces Type Gas/Propane
Fireplace Y
Heat Source Electric, Propane - Owned
Exterior
Exterior Feature Deck(s), Porch(es), Screened
Parking Features Garage - Side Entry
Garage Spaces 2.0
Water Access N
View Trees/Woods
Roof Type Composite
Accessibility None
Porch Deck(s), Porch(es), Screened
Attached Garage 2
Total Parking Spaces 2
Garage Y
Building
Story 2
Foundation Slab
Sewer Septic = # of BR
Water Well
Architectural Style Contemporary
Level or Stories 2
Additional Building Above Grade, Below Grade
New Construction N
Schools
Elementary Schools Halley
Middle Schools South County
High Schools South County
School District Fairfax County Public Schools
Others
Senior Community No
Tax ID 1052 06 0010
Ownership Fee Simple
SqFt Source Assessor
Special Listing Condition Standard
Read Less Info
Want to know what your home might be worth? Contact us for a FREE valuation!

Our team is ready to help you sell your home for the highest possible price ASAP

Bought with Kathleen G McDonald • Pearson Smith Realty, LLC
GET MORE INFORMATION
Broker-Owner | Lic# RM423246






