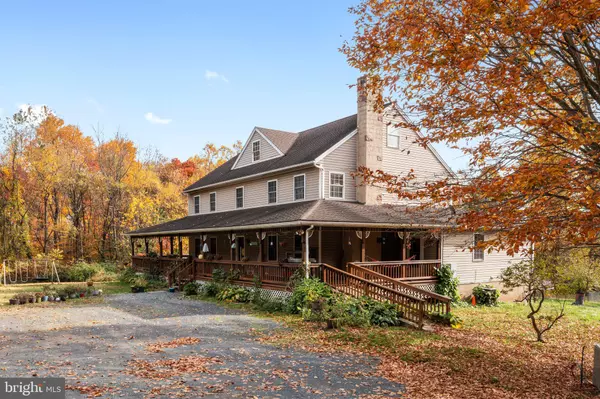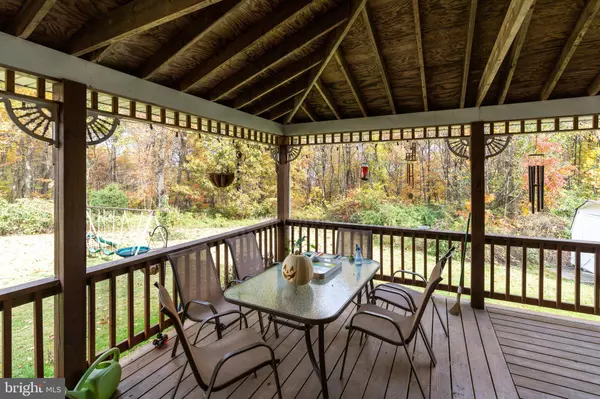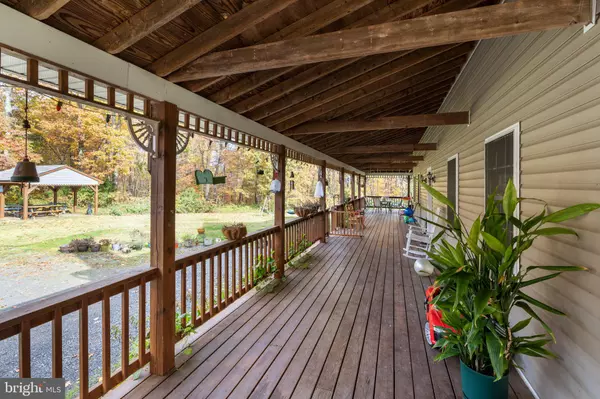$900,000
$950,000
5.3%For more information regarding the value of a property, please contact us for a free consultation.
6 Beds
4 Baths
4,320 SqFt
SOLD DATE : 05/01/2023
Key Details
Sold Price $900,000
Property Type Single Family Home
Sub Type Detached
Listing Status Sold
Purchase Type For Sale
Square Footage 4,320 sqft
Price per Sqft $208
Subdivision None Available
MLS Listing ID PABK2022198
Sold Date 05/01/23
Style Farmhouse/National Folk
Bedrooms 6
Full Baths 3
Half Baths 1
HOA Y/N N
Abv Grd Liv Area 4,320
Originating Board BRIGHT
Year Built 1999
Annual Tax Amount $10,748
Tax Year 2023
Lot Size 27.660 Acres
Acres 27.66
Lot Dimensions 0.00 x 0.00
Property Description
Calling all outdoor lovers, hunters, and gardeners! Potential for multi-generational living at this secluded estate in Douglassville backed up to French Creek State Park. Two wooded parcels totaling 27+ acres (8.45 & 19.21). The home, situated on the 8+ acre parcel, boasts over 4,600 square feet of living space. The main floor features a large kitchen with a huge center island, dining room, living room with a cozy fireplace, and first floor laundry. Additionally on the main floor is a handicap accessible in-law suite with a separate entrance, full bathroom, and a 25x10 additional room, perfect for a private living area. The second floor features an owners suite with a large private bathroom, two additional bedrooms, and a full bath. The third floor features two more large bedrooms. The walk-out basement has been partially finished off to include a large game room with bar and sub-zero fridge as well as two additional finished spaces perfect for a home gym or play room. Picture-perfect wrap around porch to enjoy the peace and quiet that this property has to offer. For the car enthusiast, a 63x24, 5 car detached garage with 100 amp service. Love fresh vegetables? The backyard has a huge vegetable garden along with pear, apple, and plum trees. Trails through the woods for 4-wheelers, horses, or quiet walks. Come see all this property has to offer! Schedule your tour today!
Location
State PA
County Berks
Area Union Twp (10288)
Zoning RES
Rooms
Other Rooms Living Room, Dining Room, Primary Bedroom, Bedroom 2, Bedroom 4, Bedroom 5, Kitchen, Basement, Bedroom 1, Sun/Florida Room, In-Law/auPair/Suite, Laundry, Primary Bathroom
Basement Full, Walkout Level, Partially Finished
Main Level Bedrooms 1
Interior
Interior Features Formal/Separate Dining Room, Kitchen - Island, Pantry, Stove - Wood, Bar
Hot Water Propane
Cooling Central A/C
Flooring Carpet, Vinyl, Tile/Brick
Fireplaces Number 1
Fireplaces Type Stone
Fireplace Y
Heat Source Propane - Owned
Laundry Main Floor
Exterior
Exterior Feature Porch(es), Wrap Around, Roof
Parking Features Garage - Front Entry
Garage Spaces 5.0
Water Access N
View Trees/Woods
Roof Type Shingle
Accessibility Other, Mobility Improvements
Porch Porch(es), Wrap Around, Roof
Total Parking Spaces 5
Garage Y
Building
Story 3
Foundation Concrete Perimeter
Sewer On Site Septic
Water Private
Architectural Style Farmhouse/National Folk
Level or Stories 3
Additional Building Above Grade, Below Grade
New Construction N
Schools
School District Daniel Boone Area
Others
Senior Community No
Tax ID 88-5353-01-25-6985
Ownership Fee Simple
SqFt Source Estimated
Acceptable Financing Conventional, Farm Credit Service, FHA, Cash
Listing Terms Conventional, Farm Credit Service, FHA, Cash
Financing Conventional,Farm Credit Service,FHA,Cash
Special Listing Condition Standard
Read Less Info
Want to know what your home might be worth? Contact us for a FREE valuation!

Our team is ready to help you sell your home for the highest possible price ASAP

Bought with Ryan Gardiner • Keller Williams Real Estate -Exton
GET MORE INFORMATION

Broker-Owner | Lic# RM423246






