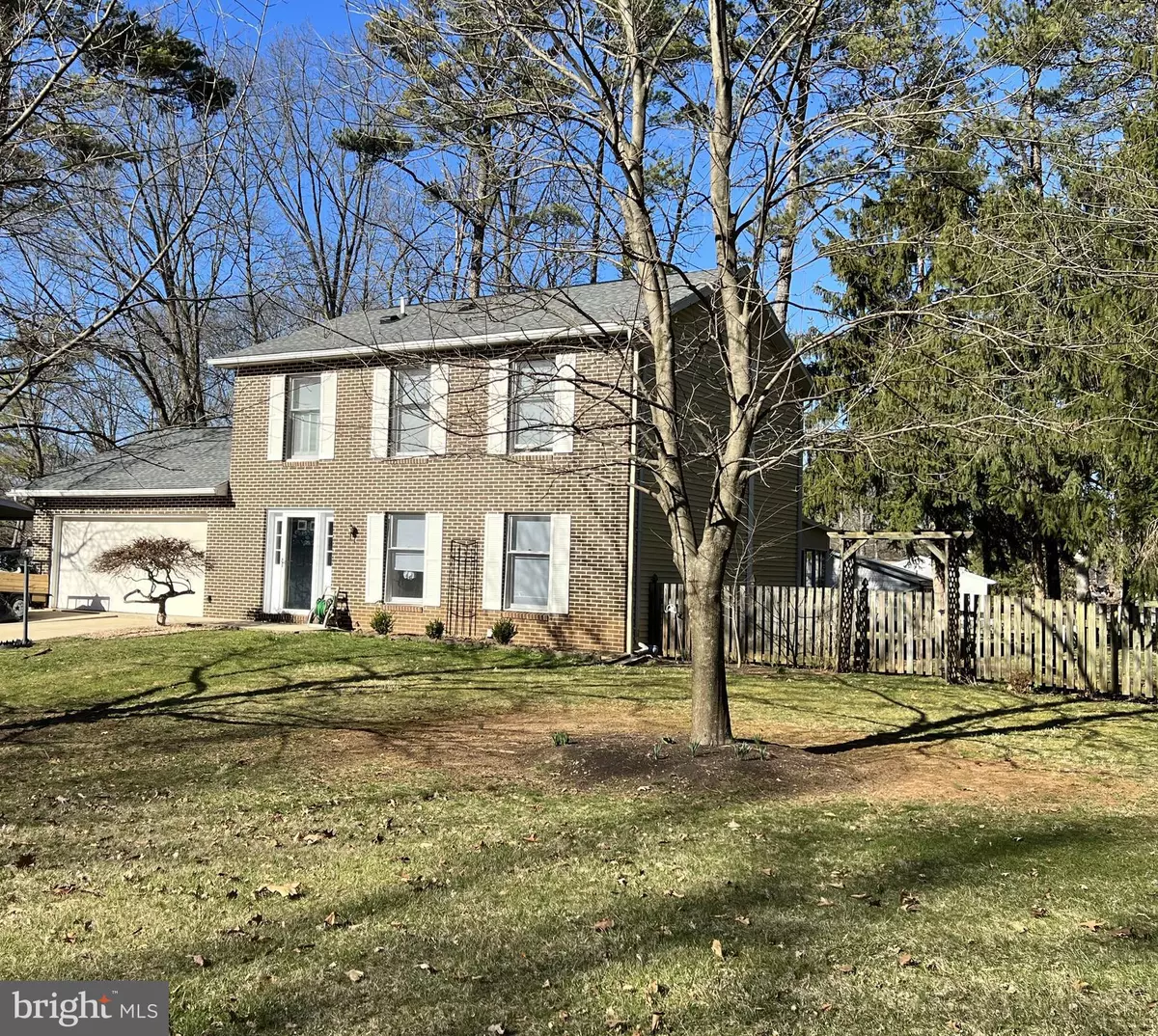$275,000
$289,500
5.0%For more information regarding the value of a property, please contact us for a free consultation.
3 Beds
3 Baths
1,680 SqFt
SOLD DATE : 04/28/2023
Key Details
Sold Price $275,000
Property Type Single Family Home
Sub Type Detached
Listing Status Sold
Purchase Type For Sale
Square Footage 1,680 sqft
Price per Sqft $163
Subdivision Penn National
MLS Listing ID PAFL2012396
Sold Date 04/28/23
Style Colonial
Bedrooms 3
Full Baths 2
Half Baths 1
HOA Y/N N
Abv Grd Liv Area 1,680
Originating Board BRIGHT
Year Built 1986
Annual Tax Amount $4,186
Tax Year 2022
Lot Size 0.390 Acres
Acres 0.39
Property Description
Come and take a look at the upgrades in this 3 bedroom, 2.5 bath Penn National home! Start with the kitchen remodel that opened the kitchen up, added much more cabinet space and added all new appliances including a wine fridge. All of the flooring has been replaced with hardwood throughout the home. Built in's have been added in the living room. Both bathrooms had been previously remodeled and include tile showers. Enjoy the coming warm weather with a three season room and large (12x29) patio on the rear. The backyard of this .39 acre property is fenced.
Location
State PA
County Franklin
Area Guilford Twp (14510)
Zoning R
Rooms
Other Rooms Living Room, Bedroom 2, Bedroom 3, Kitchen, Bedroom 1
Basement Full, Unfinished, Sump Pump
Interior
Interior Features Built-Ins, Combination Kitchen/Dining, Floor Plan - Traditional, Kitchen - Eat-In, Recessed Lighting, Tub Shower, Window Treatments, Wood Floors
Hot Water Electric
Heating Baseboard - Electric
Cooling Central A/C
Flooring Engineered Wood, Ceramic Tile
Fireplaces Number 1
Fireplaces Type Electric
Equipment Dishwasher, Dryer, Icemaker, Microwave, Oven/Range - Electric, Refrigerator, Washer, Water Heater
Fireplace Y
Appliance Dishwasher, Dryer, Icemaker, Microwave, Oven/Range - Electric, Refrigerator, Washer, Water Heater
Heat Source Electric
Laundry Basement
Exterior
Exterior Feature Patio(s), Enclosed, Porch(es)
Parking Features Garage - Front Entry, Garage Door Opener
Garage Spaces 6.0
Fence Rear, Wood
Water Access N
Roof Type Architectural Shingle
Accessibility None
Porch Patio(s), Enclosed, Porch(es)
Attached Garage 2
Total Parking Spaces 6
Garage Y
Building
Lot Description Corner
Story 3
Foundation Block, Active Radon Mitigation
Sewer Public Sewer
Water Public
Architectural Style Colonial
Level or Stories 3
Additional Building Above Grade, Below Grade
New Construction N
Schools
School District Chambersburg Area
Others
Senior Community No
Tax ID 10-0D23S-007D-000000
Ownership Fee Simple
SqFt Source Assessor
Acceptable Financing Cash, Conventional, FHA, USDA, VA
Horse Property N
Listing Terms Cash, Conventional, FHA, USDA, VA
Financing Cash,Conventional,FHA,USDA,VA
Special Listing Condition Standard
Read Less Info
Want to know what your home might be worth? Contact us for a FREE valuation!

Our team is ready to help you sell your home for the highest possible price ASAP

Bought with Austin Rosenbaum • RE/MAX Realty Agency, Inc.
GET MORE INFORMATION
Broker-Owner | Lic# RM423246






