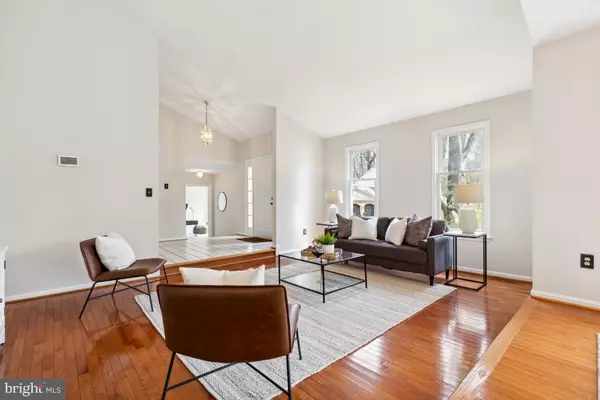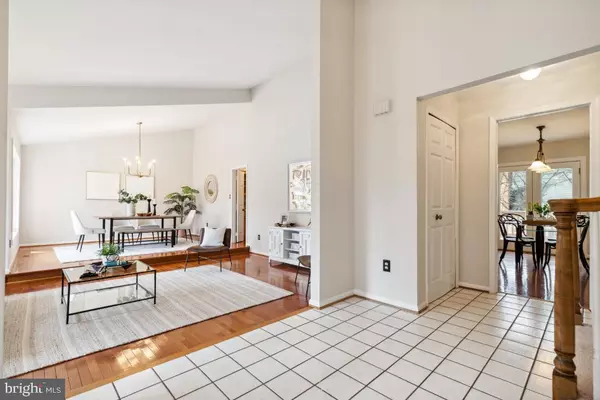$935,000
$925,000
1.1%For more information regarding the value of a property, please contact us for a free consultation.
5 Beds
3 Baths
2,587 SqFt
SOLD DATE : 04/27/2023
Key Details
Sold Price $935,000
Property Type Single Family Home
Sub Type Detached
Listing Status Sold
Purchase Type For Sale
Square Footage 2,587 sqft
Price per Sqft $361
Subdivision Fairfax Station
MLS Listing ID VAFX2118200
Sold Date 04/27/23
Style Split Level
Bedrooms 5
Full Baths 3
HOA Fees $37/ann
HOA Y/N Y
Abv Grd Liv Area 2,235
Originating Board BRIGHT
Year Built 1981
Annual Tax Amount $9,931
Tax Year 2023
Lot Size 0.489 Acres
Acres 0.49
Property Description
Welcome to Fairfax Station and 6038 Makely Dr. Meticulously maintained and move-in ready. Beautiful curb appeal with mature cherry trees, azaleas, and manicured shade gardens surround the property. When entering the property you'll notice the fresh paint top to bottom, new carpet throughout, and gleaming hardwood floors on the main and family room level. The living room and vaulted ceiling dining room are stunning and welcoming to guests. Enjoy the euro-style, maple kitchen complete with breakfast bar, butler's pantry, and full-sized storage pantry, as well as access to the deck. The kitchen is open to the family room level which features more hardwood flooring, brick fireplace and hearth, and doors to the rear deck. There is a full, 2020 renovated, dual-entry bathroom with contemporary quartz and LED mirror. The office, which can double as the fifth bedroom, features a walk-in closet and private entry to the bathroom. The upper level features a stately primary suite with sitting area, two walk-in closets, and renovated primary bathroom which features heated ceramic tile floors, walk-in shower with bench, custom cherry cabinets and granite. Three additional bedrooms share the upper level and the beautifully, 2020 renovated, hall bathroom complete with quartz vanity top and LED lit mirror. The lower-level basement features a freshly painted and carpeted recreation room with recessed lighting, walk-out access to the rear patio, and a huge storage closet. Storage is never a problem with the spacious unfinished utility room and 2-car oversized garage. ***Mechanical Updates: Architectural shingle roof 2020, Rheem Gas water heater 2020. Lennox gas-fueled HVAC with Pure Air Filter System and iComfort WiFi Thermostat 2016. Garage doors 2018. Whole house surge protectors in place. ***Appliances 2021 GE Profile refrigerator, Kenmore dishwasher 2017, LG dryer 2020, Whirlpool washer 2011. ***Septic pump out 2022, distribution boxes 2010. ***Top FCPS: Oak View ES, Robinson Secondary School. ***Fairfax Station Swim and Tennis Club membership is available separately if desired.
Location
State VA
County Fairfax
Zoning 030
Rooms
Other Rooms Living Room, Dining Room, Primary Bedroom, Sitting Room, Bedroom 2, Bedroom 3, Bedroom 4, Kitchen, Family Room, Foyer, Breakfast Room, Laundry, Office, Recreation Room, Storage Room, Primary Bathroom, Full Bath
Basement Partially Finished, Daylight, Partial, Interior Access, Outside Entrance, Walkout Level
Interior
Interior Features Attic, Butlers Pantry, Carpet, Family Room Off Kitchen, Floor Plan - Open, Kitchen - Eat-In, Kitchen - Table Space, Pantry, Primary Bath(s), Recessed Lighting, Upgraded Countertops, Walk-in Closet(s), Wood Floors
Hot Water Natural Gas
Heating Forced Air, Central
Cooling Central A/C
Flooring Ceramic Tile, Hardwood, Carpet
Fireplaces Number 1
Fireplaces Type Screen
Equipment Built-In Microwave, Dishwasher, Disposal, Dryer, Icemaker, Oven/Range - Electric, Refrigerator, Washer, Water Heater, Extra Refrigerator/Freezer
Fireplace Y
Appliance Built-In Microwave, Dishwasher, Disposal, Dryer, Icemaker, Oven/Range - Electric, Refrigerator, Washer, Water Heater, Extra Refrigerator/Freezer
Heat Source Natural Gas
Laundry Main Floor
Exterior
Exterior Feature Deck(s)
Parking Features Garage - Front Entry, Garage Door Opener
Garage Spaces 4.0
Amenities Available Common Grounds
Water Access N
Roof Type Architectural Shingle
Accessibility None
Porch Deck(s)
Attached Garage 2
Total Parking Spaces 4
Garage Y
Building
Story 4
Foundation Concrete Perimeter, Permanent
Sewer Septic < # of BR
Water Public
Architectural Style Split Level
Level or Stories 4
Additional Building Above Grade, Below Grade
Structure Type Vaulted Ceilings
New Construction N
Schools
Elementary Schools Oak View
Middle Schools Robinson Secondary School
High Schools Robinson Secondary School
School District Fairfax County Public Schools
Others
HOA Fee Include Common Area Maintenance,Management
Senior Community No
Tax ID 0762 07 0129A
Ownership Fee Simple
SqFt Source Assessor
Special Listing Condition Standard
Read Less Info
Want to know what your home might be worth? Contact us for a FREE valuation!

Our team is ready to help you sell your home for the highest possible price ASAP

Bought with Lauren Breslaw • Compass
GET MORE INFORMATION
Broker-Owner | Lic# RM423246






