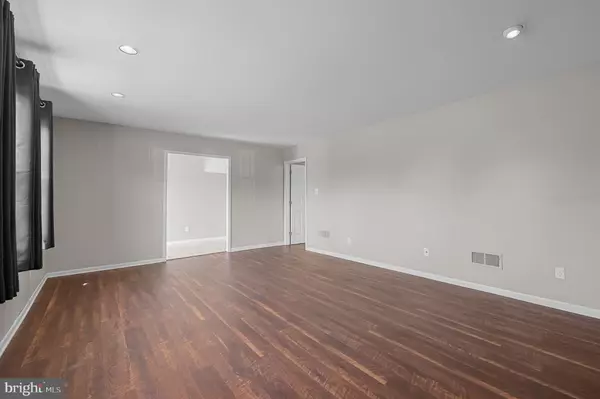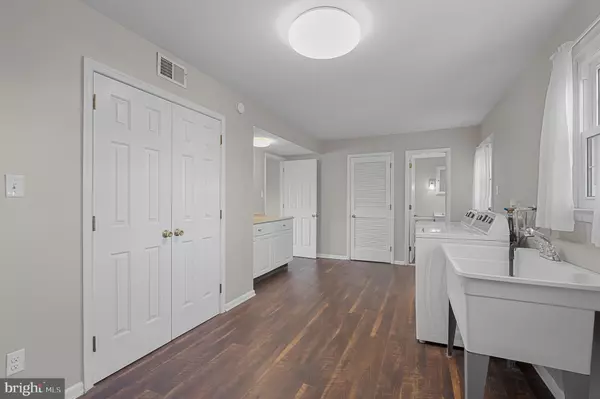$495,000
$475,000
4.2%For more information regarding the value of a property, please contact us for a free consultation.
3 Beds
3 Baths
2,225 SqFt
SOLD DATE : 04/27/2023
Key Details
Sold Price $495,000
Property Type Single Family Home
Sub Type Detached
Listing Status Sold
Purchase Type For Sale
Square Footage 2,225 sqft
Price per Sqft $222
Subdivision Wynnwood
MLS Listing ID DENC2040094
Sold Date 04/27/23
Style Split Level
Bedrooms 3
Full Baths 2
Half Baths 1
HOA Fees $2/ann
HOA Y/N Y
Abv Grd Liv Area 2,225
Originating Board BRIGHT
Year Built 1971
Annual Tax Amount $3,173
Tax Year 2022
Lot Size 0.270 Acres
Acres 0.27
Property Description
Location really does matter. To many familiar with Delaware’s Brandywine Hundred, Wynnwood is synonymous with stylish architecture, perfectly edged manicured lawns, mature-growth trees, and garden beds bursting with interest year-round. And of course, there is Harry’s, Stanley’s, the Talley-Day Park and Library, and a hop across the border into Pennsylvania for an early Saturday trip to Donut Haven at the Boothwyn Farmers Market for their fresh-from-the-oven cinnamon sticky buns (with or without nuts.) A varied list of Homeowner Benefits can be found in this always popular American split-level located at 2303 Paulwynn Road. As you approach this intriguing residence, you cannot help yourself from stopping to absorb the handsome vinyl and stone façade before advancing to the new steel front door and into the ceramic-tiled entry-level foyer with the expected coat closet. You will relish the sheer volume of living space (2,225!) and the recent updates that this three-bedroom, two-and-a-half bath charmer has to offer, including a new HVAC with the HALO air-purifying system in 2021, a new GE French-door refrigerator in 2022, new washer and dryer in 2021, a new GE 4-burner (gas cooking!) with non-stick center griddle in 2020, a new ProVia fire-rated door between the house and garage in 2022, a new safety-glass window in the powder room in 2022, and a delightfully impressive $25,000+ 16x20 TimberTech raised deck constructed with decking from the Azek Vintage Collection, also in 2022. The entry-level family room features Luxury Vinyl Plank (LVP) flooring, a bank of front-facing, double-hung vinyl windows with blackout curtains (included) to help with the afternoon sun, recessed lighting, and a terrific wood-burning stone fireplace with a raised hearth and a sizable mantle, flanked by built-in custom bookcases. Next door is an enormous mud room featuring LVP flooring, a double closet, a single closet, washer and dryer, an over-sized utility tub, a nice counter atop two base cabinets, direct access to the utility room where the hot-water heater (2016) is stored, a powder room, a door to the two-car attached garage, and finally a door leading out and up to the rear deck. Back to the foyer, we take a short staircase situated next to the front door up to the classic open living room with a bank of three front-facing, double-hung vinyl windows adored with mini-blinds (included.) A wide trimmed entry defines the transition to the traditional dining room featuring a frosted glass, five-lite chandelier and a bank of two rear-facing, double-hung vinyl windows. The gently colored walls and refinished hardwood floors add to the appeal of these spaces. Next, we step into the kitchen with LVP flooring, beautiful Corian countertops, a gorgeous wrap-around ceramic-tile backsplash, recessed lighting, an ample supply of attractive cabinets by Del-Wood Cabinets in Hanover, PA, an undermount sink, a new faucet, and a Kitchen Aid dishwasher with a stainless-steel interior. An exterior door opens from this inspiring space to a large three-season room featuring three walls of windows, two skylights, a lighted ceiling fan, LVP flooring, electrical outlets, a new storm door, and direct access to the rear deck and down to the new concrete landing pad below. Heading to the upper-most level, we discover refinished hardwood floors, pristine-condition bathrooms, double-hung vinyl windows, ceiling fans, and ample closet space throughout the three bedrooms and connecting hallway. Together, these elements create a harmonious sense of thoughtfulness and comfort. A few additional notes: All toilets have been replaced, and a generator receptacle has been installed. There is an attic access panel in the upstairs hallway, and there is a pull-down ladder in the garage to access the storage space above. Additionally, there are two fig trees on the property, and finally, the magnificent American Ash along with the other trees in the backyard were last pruned in 2022.
Location
State DE
County New Castle
Area Brandywine (30901)
Zoning NC10
Interior
Interior Features Attic, Built-Ins, Ceiling Fan(s), Floor Plan - Traditional, Formal/Separate Dining Room, Primary Bath(s), Recessed Lighting, Skylight(s), Stall Shower, Tub Shower, Upgraded Countertops
Hot Water Natural Gas
Heating Forced Air
Cooling Central A/C
Flooring Ceramic Tile, Hardwood, Luxury Vinyl Plank
Fireplaces Number 1
Fireplaces Type Mantel(s), Stone, Wood
Equipment Built-In Microwave, Built-In Range, Dishwasher, Dryer, Oven/Range - Gas, Refrigerator, Stainless Steel Appliances, Washer
Fireplace Y
Window Features Double Hung,Replacement
Appliance Built-In Microwave, Built-In Range, Dishwasher, Dryer, Oven/Range - Gas, Refrigerator, Stainless Steel Appliances, Washer
Heat Source Natural Gas
Laundry Lower Floor
Exterior
Exterior Feature Deck(s), Patio(s), Porch(es)
Parking Features Garage - Front Entry, Garage Door Opener, Inside Access
Garage Spaces 4.0
Utilities Available Above Ground
Water Access N
Roof Type Architectural Shingle,Pitched
Accessibility None
Porch Deck(s), Patio(s), Porch(es)
Attached Garage 2
Total Parking Spaces 4
Garage Y
Building
Lot Description Front Yard, Landscaping, Private, Rear Yard, SideYard(s)
Story 3
Foundation Block
Sewer Private Sewer
Water Public
Architectural Style Split Level
Level or Stories 3
Additional Building Above Grade, Below Grade
New Construction N
Schools
Elementary Schools Lancashire
Middle Schools Talley
High Schools Concord
School District Brandywine
Others
Senior Community No
Tax ID 06-033.00-173
Ownership Fee Simple
SqFt Source Estimated
Acceptable Financing Cash, Conventional
Listing Terms Cash, Conventional
Financing Cash,Conventional
Special Listing Condition Standard
Read Less Info
Want to know what your home might be worth? Contact us for a FREE valuation!

Our team is ready to help you sell your home for the highest possible price ASAP

Bought with Amanda DeFilippis • Loft Realty
GET MORE INFORMATION

Broker-Owner | Lic# RM423246






