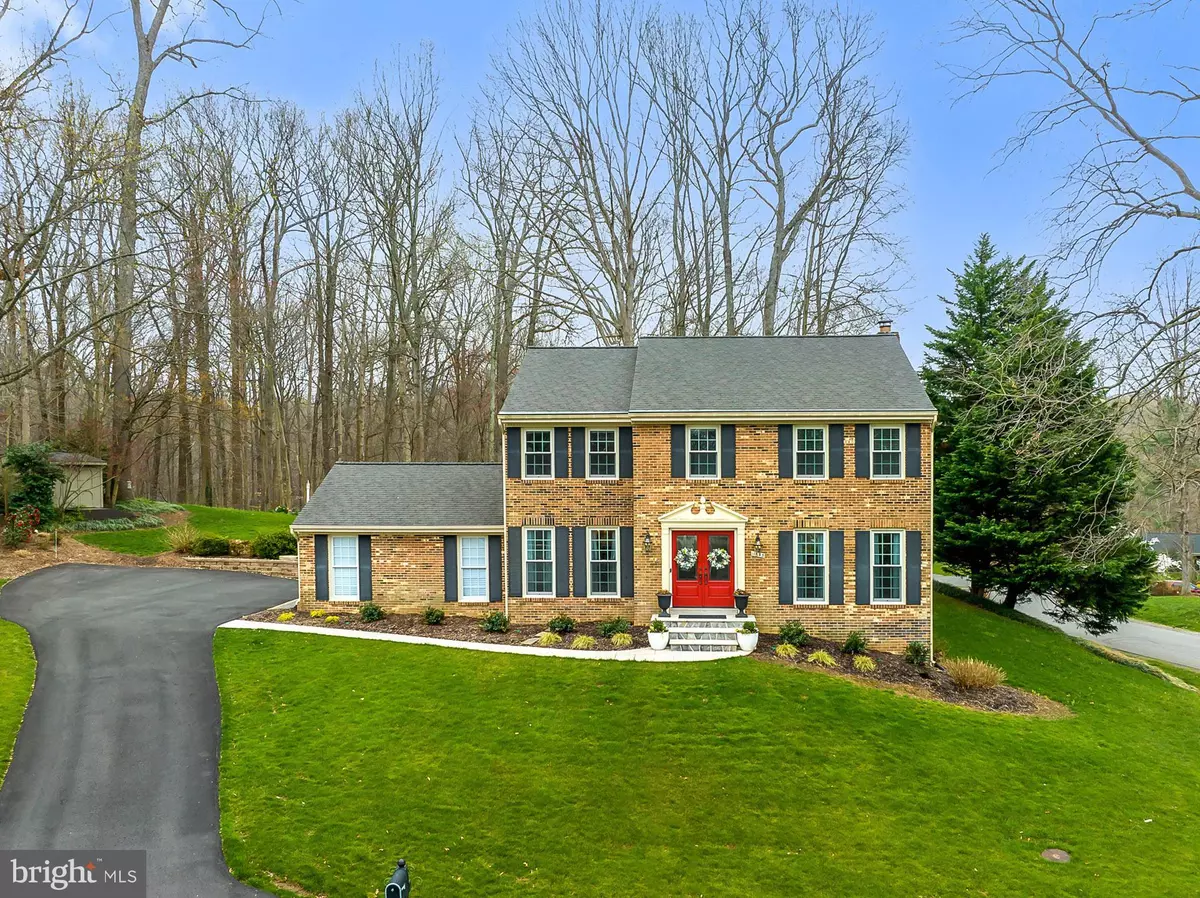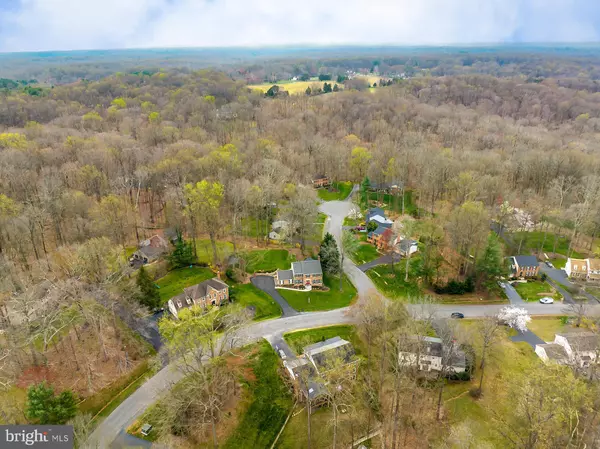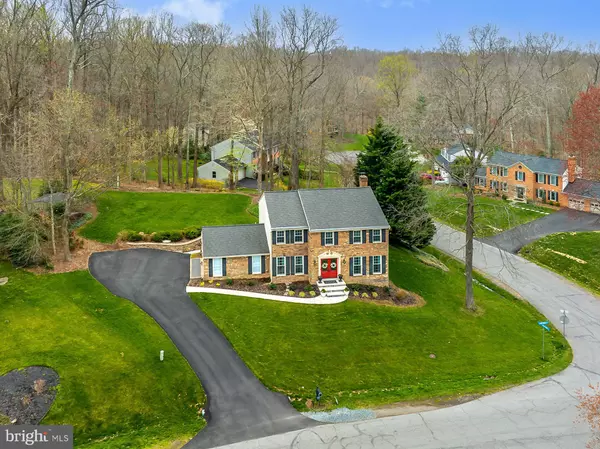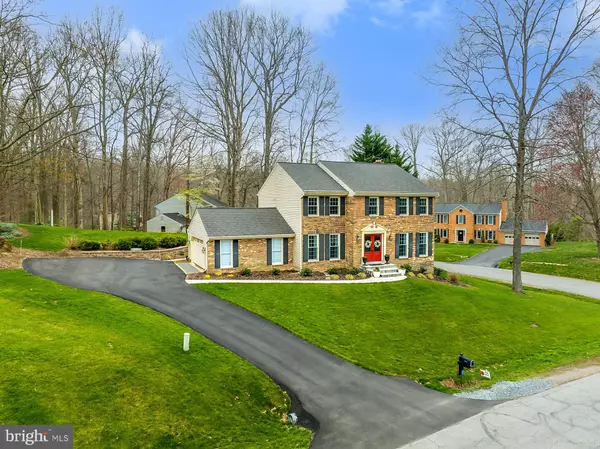$1,001,000
$949,900
5.4%For more information regarding the value of a property, please contact us for a free consultation.
4 Beds
3 Baths
2,988 SqFt
SOLD DATE : 04/27/2023
Key Details
Sold Price $1,001,000
Property Type Single Family Home
Sub Type Detached
Listing Status Sold
Purchase Type For Sale
Square Footage 2,988 sqft
Price per Sqft $335
Subdivision Fairfax Station
MLS Listing ID VAFX2116260
Sold Date 04/27/23
Style Colonial
Bedrooms 4
Full Baths 2
Half Baths 1
HOA Fees $36/ann
HOA Y/N Y
Abv Grd Liv Area 2,238
Originating Board BRIGHT
Year Built 1984
Annual Tax Amount $9,889
Tax Year 2023
Lot Size 0.491 Acres
Acres 0.49
Property Description
Please schedule appointments with your agent and do not walk around the property without an appointment, thank you. Please be advised there is video monitoring on premises.
Welcome to 11643 Havenner Road in the beautiful Fairfax Station neighborhood. This home is nestled in the back of the community past the idyllic pond, poised high on a private corner lot; this home has the ultimate curb appeal! With over $240,000 in upgrades, this home is move-in ready. Meticulous hardscaping leads you to the vibrant, custom, double front doors. Inside you are greeted by a central foyer with warm hardwoods, leading you to the heart of the home; the beautiful, gourmet kitchen. Hardwood cabinetry, beautiful quartz countertops with a beveled edge, subway tile backsplash with penny round accents, and stainless steel appliances to include a gas stove/oven combo, wine fridge, french door refrigerator, dishwasher and built-in microwave. A convenient peninsula and butler pantry add plenty of space for prep and entertaining. The bay window creates the ideal nook for informal dining, while the formal dining room is conveniently located through the butler pantry, and is accented by an elegant chandelier, crisp crown moldings, chair railing and plenty of space. A formal living room flanks the staircase and is flooded with natural light that streams in through the 2 oversized Anderson windows, while the adjoining family room plays host to a lovely brick fireplace with mantle, recessed lighting, crown molding and wainscotting. Double doors grant access to the most splendid space; the 3 season room (2021) with a stone wall fireplace and mantle, finished ceiling with fan, spectacular retracting screen/glass Scenix windows (please DO NOT try to operate these windows or unlock the back porch door), while a lovely low maintenance exterior 10x13 trex deck with vinyl and metal railings invite you into the idyllic 0.49 acre ground level yard, where a flagstone walkway, mature trees, expert landscaping, uplighting, and a custom shed, all add to the appeal of this beautiful home. An updated powder room and 2 car side load garage with an expanded parking pad that accommodates several additional cars for off street parking completes the main level of this home. Upstairs you will find the primary bedroom suite with plenty of closet space and a fabulous en-suite bathroom renovation (2020). Stunning, expansive shower room, Italian marbled porcelain tile, frameless glass, sumptuous soaking tub, dual vanities with lighted mirrors and hardwood cabinetry all add to the elevated spa-like experience. Down the hall, you will find 3 additional spacious bedrooms, each with plenty of natural light and great closet space, that share the beautifully updated hallway bathroom.
Heading to the lower level of the home, you are greeted by a large recreation room with new LVP flooring, wainscotting, recessed lights and neutral paint. This versatile room can be used for whatever your needs are, while a large utility room with tankless hot water heater and workshop completes the lower level.
Robinson school pyramid, easy access to Ox Rd, Fairfax County Parkway, Burke VRE and bus routes direct to the Pentagon, Springfield Metro and DC.
If you're looking for a beautifully updated and meticulously maintained home, look no more and welcome home!
Certainteed 40-year shingles Roof – 2000, Windows - 2014, HVAC - 2013, Tankless Water heater - 2014, Septic tank and pump replaced in 2015
Offers due by noon on Tuesday 4th April please. Seller has the right to accept any offer prior to the deadline.
Location
State VA
County Fairfax
Zoning 030
Rooms
Basement Connecting Stairway, Interior Access, Partially Finished, Windows, Workshop
Interior
Interior Features Attic, Carpet, Ceiling Fan(s), Chair Railings, Combination Kitchen/Living, Crown Moldings, Dining Area, Family Room Off Kitchen, Floor Plan - Open, Formal/Separate Dining Room, Kitchen - Gourmet, Recessed Lighting, Skylight(s), Soaking Tub, Stall Shower, Upgraded Countertops, Wine Storage, Wood Floors, Butlers Pantry
Hot Water Natural Gas, Tankless
Heating Forced Air
Cooling Central A/C, Ceiling Fan(s)
Flooring Wood, Luxury Vinyl Plank, Hardwood, Carpet, Ceramic Tile
Fireplaces Number 2
Fireplaces Type Brick, Fireplace - Glass Doors, Gas/Propane, Mantel(s), Screen, Stone
Equipment Built-In Microwave
Furnishings No
Fireplace Y
Appliance Built-In Microwave
Heat Source Natural Gas
Exterior
Exterior Feature Deck(s), Screened, Enclosed, Porch(es), Roof
Parking Features Garage - Side Entry, Garage Door Opener, Inside Access
Garage Spaces 2.0
Amenities Available Common Grounds, Pool - Outdoor, Pool Mem Avail, Tennis Courts
Water Access N
Accessibility None
Porch Deck(s), Screened, Enclosed, Porch(es), Roof
Attached Garage 2
Total Parking Spaces 2
Garage Y
Building
Lot Description Corner, Rear Yard
Story 3
Foundation Block
Sewer Septic = # of BR
Water Public
Architectural Style Colonial
Level or Stories 3
Additional Building Above Grade, Below Grade
New Construction N
Schools
Elementary Schools Oak View
Middle Schools Robinson Secondary School
High Schools Robinson Secondary School
School District Fairfax County Public Schools
Others
HOA Fee Include Common Area Maintenance,Management,Reserve Funds,Road Maintenance,Snow Removal
Senior Community No
Tax ID 0764 09 1209
Ownership Fee Simple
SqFt Source Assessor
Security Features Exterior Cameras,Monitored,Motion Detectors,Smoke Detector
Horse Property N
Special Listing Condition Standard
Read Less Info
Want to know what your home might be worth? Contact us for a FREE valuation!

Our team is ready to help you sell your home for the highest possible price ASAP

Bought with Shanna M Miller • Weichert, REALTORS
GET MORE INFORMATION
Broker-Owner | Lic# RM423246






