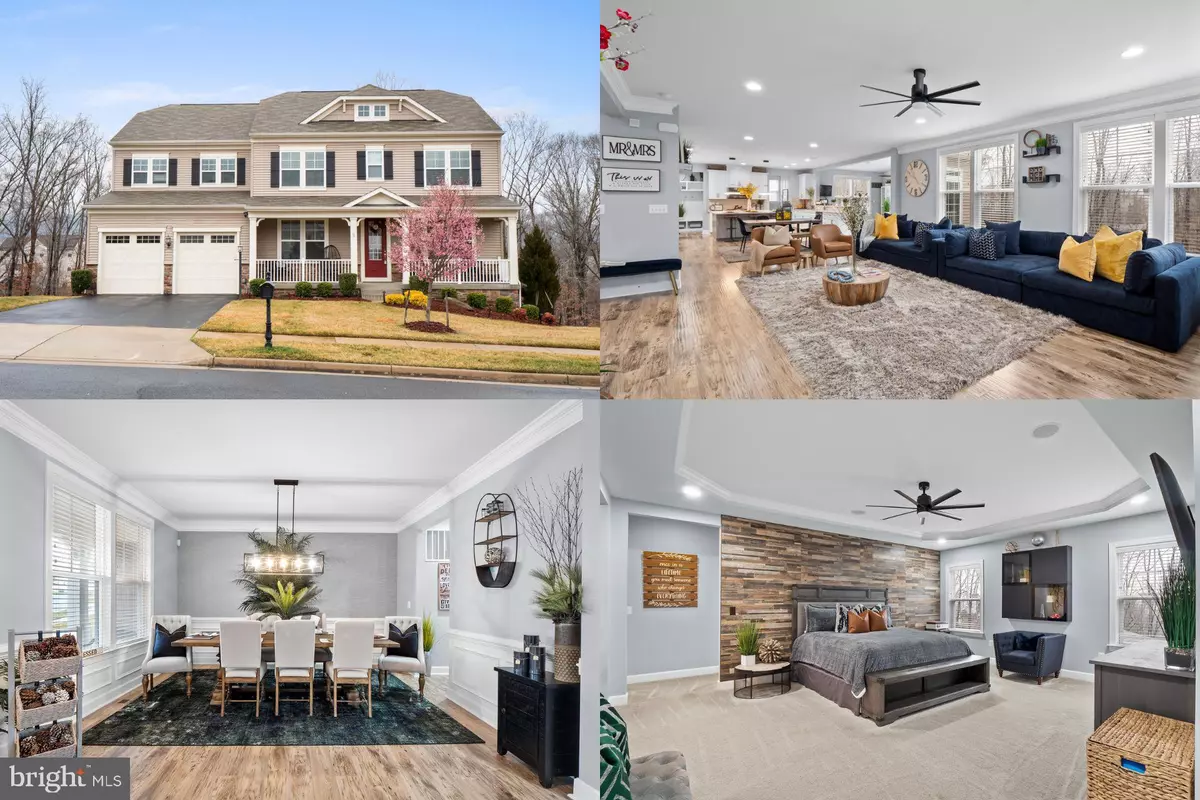$905,000
$875,000
3.4%For more information regarding the value of a property, please contact us for a free consultation.
5 Beds
5 Baths
5,509 SqFt
SOLD DATE : 04/21/2023
Key Details
Sold Price $905,000
Property Type Single Family Home
Sub Type Detached
Listing Status Sold
Purchase Type For Sale
Square Footage 5,509 sqft
Price per Sqft $164
Subdivision Westgate
MLS Listing ID VAST2018636
Sold Date 04/21/23
Style Traditional
Bedrooms 5
Full Baths 4
Half Baths 1
HOA Fees $110/mo
HOA Y/N Y
Abv Grd Liv Area 3,861
Originating Board BRIGHT
Year Built 2018
Annual Tax Amount $5,817
Tax Year 2021
Lot Size 0.351 Acres
Acres 0.35
Property Sub-Type Detached
Property Description
WOW! Your Dream Home begins impressing you from the very first moment you pull up with stunning curb appeal with beautifully manicured lawn, stone accent foundation and covered front porch to enjoy relaxing evenings over conversations and iced tea. You will be blown away immediately upon entering with a wide foyer to an exquisite open floor plan and elegantly updated. The open flow allows for wonderful entertaining with a large family room with gas fireplace and floor-to-ceiling stone accent wall which connects to your stunning Gourmet Kitchen with a large center island breakfast area, Quartz counter tops, custom built in beverage center, 5-burner cooktop and plenty of room for a large table. Off the chef's dream kitchen is a magnificently natural lit morning room with large windows. This magnificent floor plan offers a formal family room and dining room with gorgeous accent walls that are sure to impress. Your Luxurious Owner's Suite has all the bells and whistles with dream his/hers walk-in closets with custom built-in shelving, tray ceiling, beautiful accent wall and sitting area. The Spa-Like primary bath has upgraded tile shower, Quartz countertop and soaking tub for those long work days to melt the stress away. There are 3 large bedrooms, one a Princess Suite with attached bath and a large hall bath that finish off the sleeping quarters. Impress guests by entertaining in lower recreation room with multiple accent walls, Soaring 14' ceilings, 3 built-in bar areas, 3 mini refrigerators, a 5th bedroom, full bath, plenty of large windows for an influx of natural light and walk-out to your private tree lined back yard with 25X25 paver patio with bench and fire pit area. Don't miss out on this impeccably kept home that has TONS of upgrades throughout!! Minutes to multiple I95 HOV access points, commuter lots, shopping, restaurants, parks, walking/running trails and much, much more!!
Location
State VA
County Stafford
Zoning R2
Rooms
Basement Daylight, Full, Fully Finished, Improved, Interior Access, Outside Entrance, Walkout Level, Windows
Interior
Interior Features Recessed Lighting, Ceiling Fan(s), Window Treatments, Breakfast Area, Built-Ins, Butlers Pantry, Family Room Off Kitchen, Crown Moldings, Dining Area, Floor Plan - Open, Formal/Separate Dining Room, Kitchen - Gourmet, Kitchen - Island, Kitchen - Table Space, Pantry, Primary Bath(s), Soaking Tub, Sprinkler System, Stall Shower, Tub Shower, Upgraded Countertops, Walk-in Closet(s), Water Treat System, Wet/Dry Bar
Hot Water Natural Gas
Heating Forced Air
Cooling Central A/C, Ceiling Fan(s)
Flooring Luxury Vinyl Plank, Carpet, Ceramic Tile
Fireplaces Number 1
Fireplaces Type Gas/Propane, Fireplace - Glass Doors
Equipment Built-In Microwave, Dryer, Washer, Cooktop, Dishwasher, Disposal, Refrigerator, Oven - Wall
Fireplace Y
Window Features Double Pane,Energy Efficient,Vinyl Clad
Appliance Built-In Microwave, Dryer, Washer, Cooktop, Dishwasher, Disposal, Refrigerator, Oven - Wall
Heat Source Natural Gas
Laundry Hookup, Upper Floor
Exterior
Exterior Feature Patio(s)
Parking Features Garage - Front Entry
Garage Spaces 2.0
Utilities Available Natural Gas Available, Electric Available
Amenities Available Tot Lots/Playground
Water Access N
View Trees/Woods
Accessibility None
Porch Patio(s)
Attached Garage 2
Total Parking Spaces 2
Garage Y
Building
Lot Description Backs to Trees, Landscaping, Cul-de-sac
Story 3
Foundation Concrete Perimeter
Sewer Public Sewer
Water Public
Architectural Style Traditional
Level or Stories 3
Additional Building Above Grade, Below Grade
New Construction N
Schools
Elementary Schools Anthony Burns
Middle Schools Rodney Thompson
High Schools Colonial Forge
School District Stafford County Public Schools
Others
HOA Fee Include Common Area Maintenance,Snow Removal
Senior Community No
Tax ID 29M 45
Ownership Fee Simple
SqFt Source Assessor
Special Listing Condition Standard
Read Less Info
Want to know what your home might be worth? Contact us for a FREE valuation!

Our team is ready to help you sell your home for the highest possible price ASAP

Bought with Lyndsey Smith • Pearson Smith Realty, LLC
GET MORE INFORMATION
Broker-Owner | Lic# RM423246






