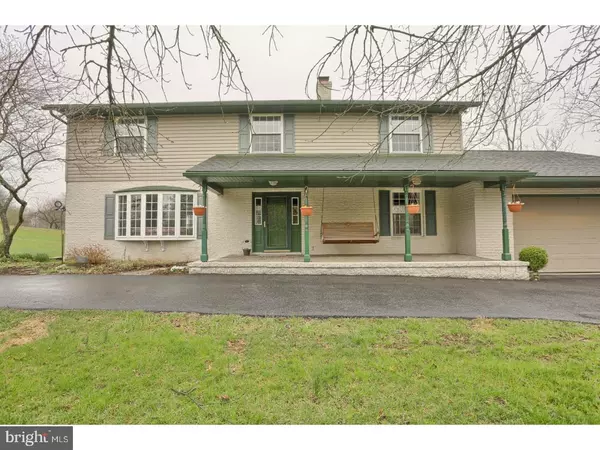$350,000
$360,000
2.8%For more information regarding the value of a property, please contact us for a free consultation.
4 Beds
3 Baths
3,432 SqFt
SOLD DATE : 07/02/2018
Key Details
Sold Price $350,000
Property Type Single Family Home
Sub Type Detached
Listing Status Sold
Purchase Type For Sale
Square Footage 3,432 sqft
Price per Sqft $101
Subdivision None Available
MLS Listing ID 1000427620
Sold Date 07/02/18
Style Traditional
Bedrooms 4
Full Baths 2
Half Baths 1
HOA Y/N N
Abv Grd Liv Area 2,496
Originating Board TREND
Year Built 1978
Annual Tax Amount $6,558
Tax Year 2018
Lot Size 10.090 Acres
Acres 10.09
Lot Dimensions 0X0
Property Description
Welcome home to this well-maintained 2 story home with one previous owner. This house sits on a partially wooded 10.09-acres that is eligible for the State Clean and Green preferential tax assessment program, which ordinarily results in tax savings for landowners. The house has been recently updated to include a kitchen with granite countertops, underlit cabinets, and tile backsplash. There is a master bedroom with two walk-in closets and an en-suite with a double sink vanity. The main full bathroom also has a double sink vanity and linen closet. The heat is electric and each room has it's own thermostat as well as a wood burning stove for axillary heat. The TRANE central A/C system was installed 3 years ago. There are all newer windows throughout the home and a basement that is partially finished with a woodshop in the back. Almost every room has new paint with a bright/neutral color as well as most of the ceilings. All new carpeting was just installed throughout most of the house. There is a well-maintained and functioning above ground pool with deck to enjoy on hot summer days. Pool pump was replaced in 2014. The house comes with a 13kW propane generator. For the car enthusiasts, there is an outbuilding/auxiliary garage that has a car pit to service cars and 220 amp electric. Lastly, the front and back covered porch areas can be used to sit out on and relax and take in the beautiful views. This house and beautiful property will not last so schedule a showing today!
Location
State PA
County Berks
Area Centre Twp (10236)
Zoning R-1
Rooms
Other Rooms Living Room, Dining Room, Primary Bedroom, Bedroom 2, Bedroom 3, Kitchen, Family Room, Bedroom 1, Laundry, Other, Attic
Basement Full
Interior
Interior Features Primary Bath(s), Butlers Pantry, Ceiling Fan(s), Attic/House Fan, Wood Stove, Water Treat System, Kitchen - Eat-In
Hot Water Electric
Heating Electric, Wood Burn Stove, Hot Water, Baseboard, Zoned, Programmable Thermostat
Cooling Central A/C
Flooring Fully Carpeted, Vinyl
Fireplaces Number 1
Fireplaces Type Brick
Equipment Built-In Range, Oven - Self Cleaning, Dishwasher, Disposal, Built-In Microwave
Fireplace Y
Window Features Bay/Bow,Energy Efficient,Replacement
Appliance Built-In Range, Oven - Self Cleaning, Dishwasher, Disposal, Built-In Microwave
Heat Source Electric, Wood
Laundry Main Floor
Exterior
Exterior Feature Porch(es)
Parking Features Garage Door Opener
Garage Spaces 5.0
Pool Above Ground
Utilities Available Cable TV
Water Access N
Roof Type Pitched,Shingle
Accessibility None
Porch Porch(es)
Total Parking Spaces 5
Garage Y
Building
Lot Description Irregular, Level, Sloping, Open, Trees/Wooded, Front Yard, Rear Yard, SideYard(s)
Story 2
Foundation Concrete Perimeter, Brick/Mortar
Sewer On Site Septic
Water Well
Architectural Style Traditional
Level or Stories 2
Additional Building Above Grade, Below Grade
New Construction N
Schools
Elementary Schools Schuylkill Valley
Middle Schools Schuylkill Valley
High Schools Schuylkill Valley
School District Schuylkill Valley
Others
Senior Community No
Tax ID 36-4480-02-79-7740
Ownership Fee Simple
Security Features Security System
Acceptable Financing Conventional, VA, USDA
Listing Terms Conventional, VA, USDA
Financing Conventional,VA,USDA
Read Less Info
Want to know what your home might be worth? Contact us for a FREE valuation!

Our team is ready to help you sell your home for the highest possible price ASAP

Bought with Sherry A Bergman • C-21 Park Road Realtors
GET MORE INFORMATION
Broker-Owner | Lic# RM423246






