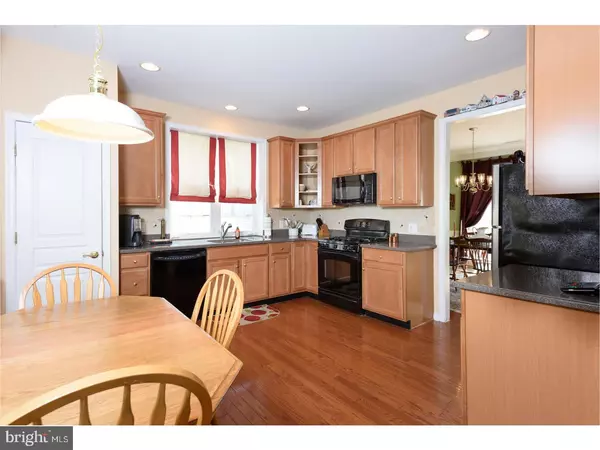$397,500
$409,000
2.8%For more information regarding the value of a property, please contact us for a free consultation.
3 Beds
3 Baths
2,453 SqFt
SOLD DATE : 07/02/2018
Key Details
Sold Price $397,500
Property Type Single Family Home
Sub Type Detached
Listing Status Sold
Purchase Type For Sale
Square Footage 2,453 sqft
Price per Sqft $162
Subdivision Traditions At Longii
MLS Listing ID 1005745641
Sold Date 07/02/18
Style Carriage House
Bedrooms 3
Full Baths 3
HOA Fees $228/mo
HOA Y/N Y
Abv Grd Liv Area 2,453
Originating Board TREND
Year Built 2005
Annual Tax Amount $6,069
Tax Year 2018
Lot Size 8,338 Sqft
Acres 0.19
Lot Dimensions 0 X 0
Property Description
This home has been lovingly maintained by the original owners. When you enter the foyer, you can see this cheery, light-filled home is warm and inviting. The Eat-in kitchen comes equipped with 42" cabinets, tons of cabinet space and Corian counter tops. The two-story family room has lots of windows and a cozy gas fireplace. The sun room is located off the family room and accesses the deck and private yard. Hardwood flooring can be found throughout most of the first floor. The master bedroom and spacious master bath are located on the main level. The walk-in closet is expansive and is great for storage. There is also a dining room and additional bath located on the main level. The second floor contains a loft area great for a second entertaining area or office. There's a third bedroom as well as another full bath on the second level. Be sure to add this one to your tour today.
Location
State PA
County Chester
Area East Marlborough Twp (10361)
Zoning RB
Rooms
Other Rooms Living Room, Dining Room, Primary Bedroom, Bedroom 2, Kitchen, Family Room, Bedroom 1, Attic
Interior
Interior Features Primary Bath(s), Ceiling Fan(s), Kitchen - Eat-In
Hot Water Natural Gas
Heating Gas, Forced Air
Cooling Central A/C
Flooring Wood, Fully Carpeted, Vinyl
Fireplaces Number 1
Fireplaces Type Gas/Propane
Fireplace Y
Heat Source Natural Gas
Laundry Main Floor
Exterior
Exterior Feature Deck(s)
Garage Spaces 5.0
Utilities Available Cable TV
Water Access N
Roof Type Pitched
Accessibility None
Porch Deck(s)
Attached Garage 2
Total Parking Spaces 5
Garage Y
Building
Story 1
Foundation Concrete Perimeter
Sewer Public Sewer
Water Public
Architectural Style Carriage House
Level or Stories 1
Additional Building Above Grade
Structure Type 9'+ Ceilings
New Construction N
Schools
Middle Schools Charles F. Patton
High Schools Unionville
School District Unionville-Chadds Ford
Others
HOA Fee Include Common Area Maintenance,Lawn Maintenance,Snow Removal,Insurance
Senior Community Yes
Tax ID 61-05 -0463
Ownership Fee Simple
Security Features Security System
Acceptable Financing Conventional, VA, FHA 203(b)
Listing Terms Conventional, VA, FHA 203(b)
Financing Conventional,VA,FHA 203(b)
Read Less Info
Want to know what your home might be worth? Contact us for a FREE valuation!

Our team is ready to help you sell your home for the highest possible price ASAP

Bought with Cheryl Jacobs • Keller Williams Real Estate -Exton
GET MORE INFORMATION

Broker-Owner | Lic# RM423246






