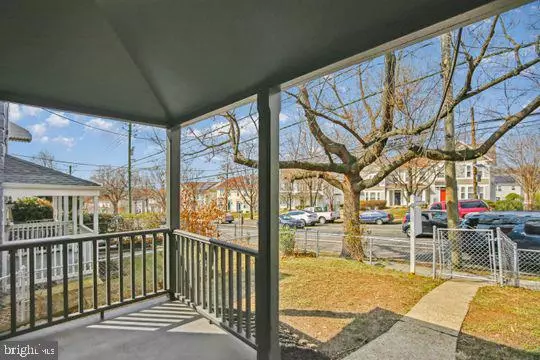$405,000
$414,900
2.4%For more information regarding the value of a property, please contact us for a free consultation.
3 Beds
1 Bath
1,200 SqFt
SOLD DATE : 04/13/2023
Key Details
Sold Price $405,000
Property Type Single Family Home
Sub Type Twin/Semi-Detached
Listing Status Sold
Purchase Type For Sale
Square Footage 1,200 sqft
Price per Sqft $337
Subdivision Randle Heights
MLS Listing ID DCDC2085934
Sold Date 04/13/23
Style Colonial
Bedrooms 3
Full Baths 1
HOA Y/N N
Abv Grd Liv Area 800
Originating Board BRIGHT
Year Built 1941
Annual Tax Amount $2,340
Tax Year 2022
Lot Size 1,722 Sqft
Acres 0.04
Property Description
Welcome to 1925 Alabama Ave -
This beautifully reimagined semi-detached townhome offers 3 bedrooms and 1 bath with off-street parking for 2 vehicles. This brick beauty features modern upgrades throughout.
The main level boasts tons of natural light reflecting off the shiny carbon grey wood floors with separate living and dining areas. The kitchen has granite countertops, a water purification system, and brand-new stainless steel appliances including a gas stove that doubles as an air fryer. The upper level offers 2 nice size bedrooms with modern remote-powered ceiling lights/fans. The gorgeous bathroom has a 50-inch Bluetooth, fog-resistant mirror, Carrera marble floors, matte black rainfall shower and tub fixtures, and extra storage.
The lower level offers another large bedroom, perhaps the owner's, with an egress window, a separate laundry area, and a brand-new full-size Samsung washer and dryer. Enjoy some grilling and entertaining in your easy-to-manage green space backyard.
Proximity to Congress Heights metro.
Restaurants, shopping entertainment, and major highways to include Giant, Safeway, Ihop, Bus Boys & Poets, Starbucks, and the Wizards and Mystics entertainment area at the St Elizabeth Campus 295,395,495 Suitland Pkwy. Schedule your tour today!
Location
State DC
County Washington
Zoning RESI
Rooms
Basement Improved, Windows, Heated, Full
Interior
Interior Features Cedar Closet(s), Ceiling Fan(s), Combination Dining/Living, Dining Area, Floor Plan - Traditional, Upgraded Countertops, Wood Floors
Hot Water Natural Gas
Heating Forced Air
Cooling Central A/C
Flooring Hardwood
Equipment Built-In Microwave, Disposal, Dryer - Front Loading, Oven/Range - Gas, Refrigerator, Stainless Steel Appliances, Washer - Front Loading, Washer/Dryer Stacked
Fireplace N
Appliance Built-In Microwave, Disposal, Dryer - Front Loading, Oven/Range - Gas, Refrigerator, Stainless Steel Appliances, Washer - Front Loading, Washer/Dryer Stacked
Heat Source Natural Gas
Laundry Basement
Exterior
Garage Spaces 2.0
Water Access N
Accessibility Other
Total Parking Spaces 2
Garage N
Building
Story 3
Foundation Brick/Mortar, Block, Slab
Sewer Public Septic
Water Public
Architectural Style Colonial
Level or Stories 3
Additional Building Above Grade, Below Grade
New Construction N
Schools
School District District Of Columbia Public Schools
Others
Pets Allowed Y
Senior Community No
Tax ID 5892//0050
Ownership Fee Simple
SqFt Source Assessor
Acceptable Financing Cash, Conventional, FHA, VA
Listing Terms Cash, Conventional, FHA, VA
Financing Cash,Conventional,FHA,VA
Special Listing Condition Standard
Pets Allowed No Pet Restrictions
Read Less Info
Want to know what your home might be worth? Contact us for a FREE valuation!

Our team is ready to help you sell your home for the highest possible price ASAP

Bought with Anshul Palli • Compass
GET MORE INFORMATION

Broker-Owner | Lic# RM423246






