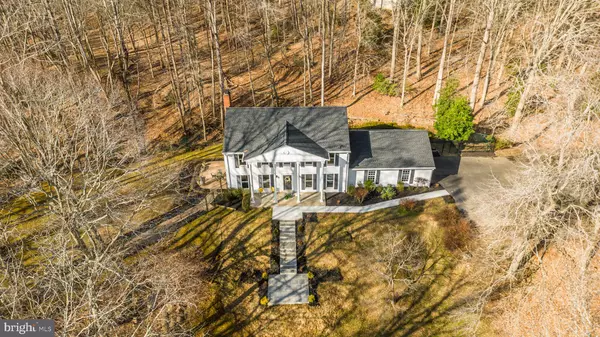$1,000,200
$950,000
5.3%For more information regarding the value of a property, please contact us for a free consultation.
5 Beds
3 Baths
3,905 SqFt
SOLD DATE : 04/12/2023
Key Details
Sold Price $1,000,200
Property Type Single Family Home
Sub Type Detached
Listing Status Sold
Purchase Type For Sale
Square Footage 3,905 sqft
Price per Sqft $256
Subdivision Fountainhead
MLS Listing ID VAFX2114206
Sold Date 04/12/23
Style Colonial
Bedrooms 5
Full Baths 2
Half Baths 1
HOA Fees $66/ann
HOA Y/N Y
Abv Grd Liv Area 2,898
Originating Board BRIGHT
Year Built 1977
Annual Tax Amount $9,980
Tax Year 2021
Lot Size 5.003 Acres
Acres 5.0
Property Description
Nestled within the serene Fairfax Station community, this extraordinary home is a true sanctuary of comfort and privacy. Situated at the end of a long driveway and surrounded by lush greenery, this picturesque 5-acre lot offers complete seclusion and natural beauty.
As you enter the home's tiled foyer, you'll be welcomed into an oasis of luxury and elegance. The formal living and dining rooms, adorned with hardwood-style flooring and tasteful crown molding, exude an air of sophistication, while the brick fireplace in the family room creates a cozy ambiance perfect for relaxing with loved ones. The sliding doors leading to the deck blur the lines between indoor and outdoor living, providing a seamless flow for effortless entertaining.
The fully finished and carpeted basement is an entertainer's dream, boasting a second fireplace, wet bar, and wine storage, with easy access to the backyard's paver patio and walkway. The modern kitchen, complete with high-end appliances, walk-in pantry, and breakfast area bay window showcasing natural views, is a culinary masterpiece.
This stunning home also features a mud room/laundry room with hook ups only, workshop, and 2-car attached garage, as well as a host of recent upgrades, including a new roof, vinyl siding, insulation, and Trex composite deck, among others. The whole-house emergency gas generator system ensures peace of mind during inclement weather.
With its prime location near Fountainhead Regional Park, this home provides the perfect balance of tranquility and convenience. Don't miss the opportunity to make this dream home your very own!
Location
State VA
County Fairfax
Zoning 030
Rooms
Other Rooms Living Room, Dining Room, Primary Bedroom, Sitting Room, Bedroom 2, Bedroom 3, Bedroom 4, Kitchen, Family Room, Foyer, Bedroom 1, Laundry, Other, Recreation Room, Storage Room, Utility Room, Bathroom 1, Bonus Room, Primary Bathroom, Half Bath
Basement Connecting Stairway, Outside Entrance, Rough Bath Plumb, Partially Finished, Full
Interior
Interior Features Carpet, Crown Moldings, Dining Area, Family Room Off Kitchen, Floor Plan - Traditional, Formal/Separate Dining Room, Kitchen - Gourmet, Primary Bath(s), Recessed Lighting, Soaking Tub, Tub Shower, Walk-in Closet(s), Wood Floors
Hot Water Natural Gas
Heating Forced Air
Cooling Central A/C
Flooring Ceramic Tile, Carpet, Wood
Fireplaces Number 2
Fireplaces Type Brick, Gas/Propane, Wood
Equipment Cooktop, Dishwasher, Disposal, Microwave, Refrigerator, Trash Compactor, Washer/Dryer Hookups Only, Water Heater
Furnishings No
Fireplace Y
Appliance Cooktop, Dishwasher, Disposal, Microwave, Refrigerator, Trash Compactor, Washer/Dryer Hookups Only, Water Heater
Heat Source Natural Gas
Laundry Main Floor, Hookup
Exterior
Parking Features Garage - Side Entry
Garage Spaces 7.0
Utilities Available Cable TV Available, Electric Available, Natural Gas Available, Phone Available, Water Available
Water Access N
View Trees/Woods
Roof Type Architectural Shingle
Accessibility None
Attached Garage 2
Total Parking Spaces 7
Garage Y
Building
Lot Description Backs to Trees, Front Yard, Partly Wooded, Private
Story 3
Foundation Slab
Sewer Septic < # of BR
Water Well
Architectural Style Colonial
Level or Stories 3
Additional Building Above Grade, Below Grade
Structure Type Dry Wall
New Construction N
Schools
Elementary Schools Fairview
Middle Schools Robinson Secondary School
High Schools Robinson Secondary School
School District Fairfax County Public Schools
Others
Pets Allowed Y
Senior Community No
Tax ID 0963 05 0013A
Ownership Fee Simple
SqFt Source Estimated
Security Features Smoke Detector
Acceptable Financing Cash, FHA, VA, Conventional
Listing Terms Cash, FHA, VA, Conventional
Financing Cash,FHA,VA,Conventional
Special Listing Condition Standard
Pets Allowed No Pet Restrictions
Read Less Info
Want to know what your home might be worth? Contact us for a FREE valuation!

Our team is ready to help you sell your home for the highest possible price ASAP

Bought with OLIVIA ADAMS • Compass
GET MORE INFORMATION
Broker-Owner | Lic# RM423246






