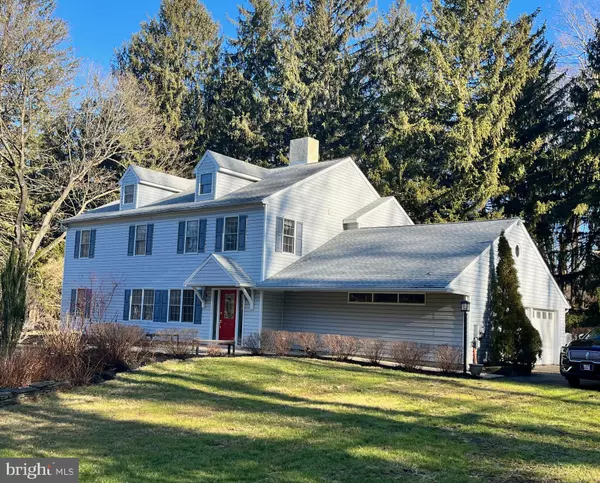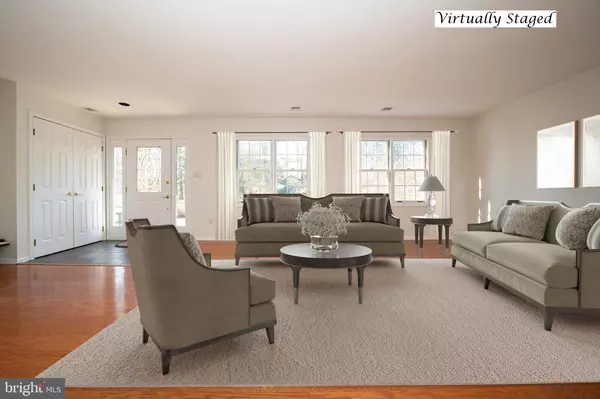$662,500
$675,000
1.9%For more information regarding the value of a property, please contact us for a free consultation.
4 Beds
4 Baths
3,060 SqFt
SOLD DATE : 04/11/2023
Key Details
Sold Price $662,500
Property Type Single Family Home
Sub Type Detached
Listing Status Sold
Purchase Type For Sale
Square Footage 3,060 sqft
Price per Sqft $216
Subdivision Pennwood
MLS Listing ID PACT2038910
Sold Date 04/11/23
Style Colonial
Bedrooms 4
Full Baths 4
HOA Y/N N
Abv Grd Liv Area 3,060
Originating Board BRIGHT
Year Built 1956
Annual Tax Amount $6,834
Tax Year 2022
Lot Size 1.000 Acres
Acres 1.0
Lot Dimensions 0.00 x 0.00
Property Description
Here is your move-in ready, turn-key home. This home was very well maintained and lovingly cared for and boasts 4 BRs, 4 Baths with slightly over 3,000 square feet approximately of living space. Enter the front door into the Living Room which is well lit with natural light. The Living Room has a gas fireplace with a custom built mantel and newly installed hardwood floors which carry throughout the first floor. There is a newly remodeled kitchen with large spacious cabinets, granite countertops, under cabinet lighting, a double sink, tile floor and a supplemental gas heater to keep things warm and toasty. There is also a formal Dining Room which you enter through double glass lighted doors and 2 full baths and 2 bedrooms on the first floor.
On the second floor, there is new carpeting in the Main Bedroom and throughout the entire floor. There are 2 Full Baths on the second floor. The main bath has a double sink vanity, a shower stall and a soaking hot tub. The second floor also has a bonus room that was formerly used as an entertainment room. It has plenty of space for a pool table or ping pong table, a pinball machine, a big screen TV or whatever your suits your taste. There is even a wet bar with plenty of cabinets. Some of them even lock to keep unwanted hands from getting to the liquor. The second floor has a total of 2 bedrooms and 2 full bathrooms. The interior of the home has been freshly painted. There is a whole house natural gas generator so there is no worry about losing power. There is a walk-up storage room above the two car garage which could easily be converted to a kids playroom with the right modifications. Don't forget to walk down to the screened in gazebo with lights and picture yourself relaxing in the Spring/Fall and taking in the peacefulness this 1 acre lot offers.
The home is located in Westtown Township, walking distance to the Westtown School and across the street from Pennwood Elementary. It's also minutes away from many major routes including Rte 352, Rte 926 and West Chester Pike.
Don't wait too long to see this home. It is ready to take in its new owners.
Location
State PA
County Chester
Area Westtown Twp (10367)
Zoning RESIDENTIAL
Rooms
Main Level Bedrooms 2
Interior
Interior Features Attic, Bar, Cedar Closet(s), Ceiling Fan(s), Kitchen - Eat-In, Recessed Lighting, Skylight(s), Soaking Tub, Walk-in Closet(s), Wood Floors
Hot Water Electric
Heating Forced Air
Cooling Central A/C
Flooring Carpet, Ceramic Tile, Engineered Wood
Fireplaces Number 1
Fireplace Y
Heat Source Natural Gas
Exterior
Parking Features Additional Storage Area, Oversized, Garage - Side Entry
Garage Spaces 3.0
Water Access N
Accessibility None
Attached Garage 3
Total Parking Spaces 3
Garage Y
Building
Story 2
Foundation Other, Slab
Sewer Public Sewer
Water Public
Architectural Style Colonial
Level or Stories 2
Additional Building Above Grade, Below Grade
New Construction N
Schools
School District West Chester Area
Others
Senior Community No
Tax ID 67-02 -0037
Ownership Fee Simple
SqFt Source Assessor
Special Listing Condition Standard
Read Less Info
Want to know what your home might be worth? Contact us for a FREE valuation!

Our team is ready to help you sell your home for the highest possible price ASAP

Bought with Sarah Murray • Weichert Realtors
GET MORE INFORMATION
Broker-Owner | Lic# RM423246






