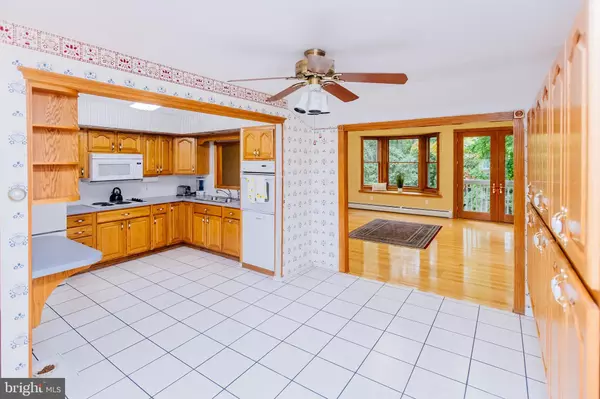$550,000
$559,900
1.8%For more information regarding the value of a property, please contact us for a free consultation.
4 Beds
3 Baths
3,800 SqFt
SOLD DATE : 04/07/2023
Key Details
Sold Price $550,000
Property Type Single Family Home
Sub Type Detached
Listing Status Sold
Purchase Type For Sale
Square Footage 3,800 sqft
Price per Sqft $144
Subdivision Maplevale
MLS Listing ID PABU2036822
Sold Date 04/07/23
Style Bi-level
Bedrooms 4
Full Baths 2
Half Baths 1
HOA Y/N N
Abv Grd Liv Area 3,800
Originating Board BRIGHT
Year Built 1963
Annual Tax Amount $8,042
Tax Year 2023
Lot Size 0.258 Acres
Acres 0.26
Lot Dimensions 75.00 x 150.00
Property Description
Bring your Offers... Priced to Sell
Welcome to 223 Meadow Drive. This family home is located in a wonderful neighborhood walking distance to the Delaware Canal Path(no flood zone), Downtown Yardley and easy access to Rt 295. Double the size this bi-level home has 3,800 sq ft located in award winning Pennsbury Schools.From the curb notice the mature landscaping, oversized double driveway and the EP stairs to the front door which will welcome you into this home. The upper level offers the main living room(currently being used at the Dining room),kitchen with a large eat-in breakfast area, updated full hall bath and 3 good size bedrooms with continuous hardwood floors. The kitchen has a ton of oak cabinets,accessed by white appliances and space to grow. The massive addition on this level flows from the kitchen into a New Living room area with vaulted ceilings, hardwood floors,bow windows with storage and french doors to a future deck(deck not started). Turn the corner to enter the Master Suite with a huge walk-in closet, vaulted ceilings with sconce lighting, Sitted Bow window, hardwood floors and Master Bath. The Master Bath has vaulted ceilings,ceramic tile, double sink vanity, soaking tub and walk-in shower with seated bench.On the lower level, you'll find a large family room with cozy wood burning fireplace, w/w carpeting,additional half bath, laundry room(AS IS ) and access to the attached garage. The additional game room which is the length of the house has the potential to be a future In-law suite, man cave, bar/recreation room/home gym offers a lot of possibilities with the separate side entrance.The side entrance with ceramic tile floors in to the mud room and a private home office area, from this level you can walk out to a huge backyard with shed(AS IS). The neighborhood features a bike/walking path through the woods to a small private bridge over to the Delaware Canal path, making it perfect for nature enthusiasts - no need to drive to the canal path for exercise or fishing, you can walk! This path goes straight up the Delaware Canal to New Hope and beyond! Conveniently located near I-95 and the Scudders Falls Bridge as well as downtown Yardley Boro Restaurants and shops. Come Make This House You Home.
Location
State PA
County Bucks
Area Lower Makefield Twp (10120)
Zoning R2
Rooms
Other Rooms Living Room, Dining Room, Primary Bedroom, Bedroom 2, Bedroom 3, Bedroom 4, Kitchen, Game Room, Family Room, Breakfast Room, In-Law/auPair/Suite, Laundry, Mud Room, Office, Bathroom 2, Primary Bathroom, Half Bath
Basement Full, Daylight, Full, Fully Finished, Heated, Improved, Walkout Level, Windows
Main Level Bedrooms 4
Interior
Interior Features Breakfast Area, Built-Ins, Carpet, Dining Area, Floor Plan - Traditional, Kitchen - Country, Kitchen - Table Space, Primary Bath(s), Stall Shower, Store/Office, Tub Shower, Walk-in Closet(s), Wood Floors, Formal/Separate Dining Room
Hot Water Natural Gas
Heating Baseboard - Hot Water
Cooling Central A/C
Flooring Ceramic Tile, Hardwood, Carpet
Fireplaces Number 1
Fireplaces Type Free Standing, Mantel(s), Wood
Equipment Dishwasher, Dryer, Oven - Wall, Refrigerator, Washer
Fireplace Y
Window Features Bay/Bow
Appliance Dishwasher, Dryer, Oven - Wall, Refrigerator, Washer
Heat Source Natural Gas
Laundry Lower Floor
Exterior
Parking Features Garage - Front Entry, Inside Access
Garage Spaces 9.0
Fence Partially
Water Access N
Roof Type Shingle,Pitched
Accessibility Level Entry - Main
Attached Garage 1
Total Parking Spaces 9
Garage Y
Building
Lot Description Front Yard, Level, Rear Yard
Story 2
Foundation Slab
Sewer Public Sewer
Water Public
Architectural Style Bi-level
Level or Stories 2
Additional Building Above Grade, Below Grade
Structure Type Cathedral Ceilings,Dry Wall,Unfinished Walls,Paneled Walls
New Construction N
Schools
Elementary Schools Quarry Hil
High Schools Pennsbury East & West
School District Pennsbury
Others
Senior Community No
Tax ID 20-030-018
Ownership Fee Simple
SqFt Source Assessor
Acceptable Financing Cash, Conventional
Horse Property N
Listing Terms Cash, Conventional
Financing Cash,Conventional
Special Listing Condition Standard
Read Less Info
Want to know what your home might be worth? Contact us for a FREE valuation!

Our team is ready to help you sell your home for the highest possible price ASAP

Bought with Patricia N Miskel • Long & Foster Real Estate, Inc.
GET MORE INFORMATION
Broker-Owner | Lic# RM423246






