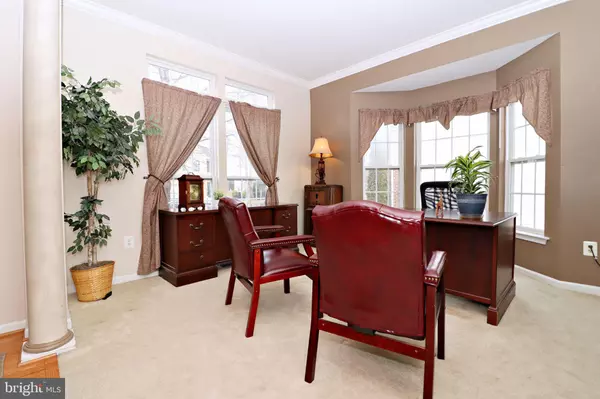$410,000
$415,000
1.2%For more information regarding the value of a property, please contact us for a free consultation.
5 Beds
3 Baths
4,174 SqFt
SOLD DATE : 04/04/2023
Key Details
Sold Price $410,000
Property Type Single Family Home
Sub Type Detached
Listing Status Sold
Purchase Type For Sale
Square Footage 4,174 sqft
Price per Sqft $98
Subdivision The Village Of Washington Trail West
MLS Listing ID WVBE2016340
Sold Date 04/04/23
Style Colonial
Bedrooms 5
Full Baths 3
HOA Fees $60/qua
HOA Y/N Y
Abv Grd Liv Area 3,172
Originating Board BRIGHT
Year Built 2005
Annual Tax Amount $2,506
Tax Year 2022
Lot Size 7,878 Sqft
Acres 0.18
Property Description
The space is never ending in this lovely five bedroom Colonial in The Village of Washington Trail! This home features an open family room with warm gas fireplace and ceiling fan, spacious eat-in kitchen with island/breakfast bar plus sunny breakfast room, formal dining room, formal living room or separate office space for those who work from home, a main level bedroom with attached bath, the primary suite and three more upper level bedrooms, plus an almost fully finished basement with potential space for another bedroom! Extra touches include hardwood and tile flooring, a tray ceiling in the dining room, columns in the two story foyer and family room, vaulted ceiling in the breakfast room, two pantries, new gas range, upper level laundry room, newer carpet in the primary suite, warm natural gas heating, and so much more! The yard backs to a storm water management area, so the lot feels more open/private with no close neighbors behind the house. Don't wait - schedule your showing today!
Location
State WV
County Berkeley
Zoning 101
Rooms
Other Rooms Living Room, Dining Room, Primary Bedroom, Bedroom 2, Bedroom 3, Bedroom 4, Bedroom 5, Kitchen, Family Room, Basement, Foyer, Breakfast Room, Laundry, Loft, Recreation Room
Basement Connecting Stairway, Full, Interior Access, Outside Entrance, Partially Finished, Rear Entrance, Rough Bath Plumb, Sump Pump, Windows, Walkout Stairs
Main Level Bedrooms 1
Interior
Interior Features Breakfast Area, Carpet, Ceiling Fan(s), Chair Railings, Crown Moldings, Dining Area, Entry Level Bedroom, Family Room Off Kitchen, Floor Plan - Open, Formal/Separate Dining Room, Kitchen - Eat-In, Kitchen - Island, Kitchen - Table Space, Pantry, Primary Bath(s), Recessed Lighting, Soaking Tub, Stall Shower, Tub Shower, Walk-in Closet(s), Window Treatments, Wood Floors
Hot Water Natural Gas
Heating Forced Air, Heat Pump - Electric BackUp, Zoned
Cooling Central A/C, Ceiling Fan(s), Zoned
Flooring Carpet, Ceramic Tile, Hardwood, Vinyl
Fireplaces Number 1
Fireplaces Type Gas/Propane, Mantel(s), Screen
Equipment Dishwasher, Disposal, Exhaust Fan, Icemaker, Oven/Range - Gas, Refrigerator, Stainless Steel Appliances, Water Heater, Built-In Microwave, Dryer, Washer
Furnishings No
Fireplace Y
Window Features Bay/Bow,Palladian,Screens,Vinyl Clad
Appliance Dishwasher, Disposal, Exhaust Fan, Icemaker, Oven/Range - Gas, Refrigerator, Stainless Steel Appliances, Water Heater, Built-In Microwave, Dryer, Washer
Heat Source Electric, Natural Gas
Laundry Hookup, Upper Floor, Dryer In Unit, Washer In Unit
Exterior
Parking Features Garage - Front Entry, Garage Door Opener, Inside Access
Garage Spaces 2.0
Utilities Available Cable TV Available, Electric Available, Phone Available, Sewer Available, Water Available, Natural Gas Available
Water Access N
View Garden/Lawn, Street
Roof Type Architectural Shingle,Asphalt
Accessibility None
Attached Garage 2
Total Parking Spaces 2
Garage Y
Building
Lot Description Front Yard, Interior, Landscaping, PUD, Rear Yard, SideYard(s)
Story 2
Foundation Concrete Perimeter
Sewer Public Sewer
Water Public
Architectural Style Colonial
Level or Stories 2
Additional Building Above Grade, Below Grade
Structure Type 2 Story Ceilings,9'+ Ceilings,Dry Wall,Tray Ceilings,Vaulted Ceilings
New Construction N
Schools
School District Berkeley County Schools
Others
HOA Fee Include Road Maintenance,Snow Removal,Trash
Senior Community No
Tax ID 01 12L001800000000
Ownership Fee Simple
SqFt Source Estimated
Security Features Carbon Monoxide Detector(s),Smoke Detector
Horse Property N
Special Listing Condition Standard
Read Less Info
Want to know what your home might be worth? Contact us for a FREE valuation!

Our team is ready to help you sell your home for the highest possible price ASAP

Bought with George W Johnson • Touchstone Realty, LLC
GET MORE INFORMATION

Broker-Owner | Lic# RM423246






