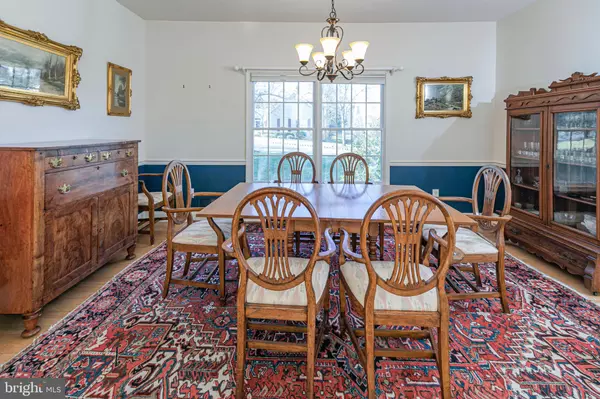$625,000
$625,000
For more information regarding the value of a property, please contact us for a free consultation.
2 Beds
3 Baths
9,566 Sqft Lot
SOLD DATE : 04/03/2023
Key Details
Sold Price $625,000
Property Type Single Family Home
Sub Type Detached
Listing Status Sold
Purchase Type For Sale
Subdivision Clubside@Cvcc
MLS Listing ID NJSO2002008
Sold Date 04/03/23
Style Colonial,Contemporary
Bedrooms 2
Full Baths 2
Half Baths 1
HOA Fees $430/qua
HOA Y/N Y
Originating Board BRIGHT
Year Built 2000
Annual Tax Amount $16,681
Tax Year 2022
Lot Size 9,566 Sqft
Acres 0.22
Lot Dimensions 0.00 x 0.00
Property Description
This is a truly special Expanded Capri model, located in Clubside at Cherry Valley, and given its spacious open floor plan and high ceilings, it's certainly able to hold all of your furnishings: large and small, tall and wide. Blonde wood floors and a creamy neutral color palette exist throughout, while its orientation allows for amazing sunlight throughout the day, thanks to numerous picture windows and sliding glass doors. As you enter the foyer, you are greeted by a perfect powder room and coat closet to your left, while a large private office, with bay windows, sits to your right. Just beyond, rests the gorgeous dining room, across the hall from the wood staircase up to the second floor. The kitchen itself is big and bright, and features ample maple cabinetry and hard-surface countertops, both for meal-prep and entertaining. GE Profile and LG appliances: a double stainless sink, disposal, built-in microwave, dishwasher, refrigerator and a pantry comprise the kitchen, which opens to the breakfast room. Adjacent, is a very sweet Sun Room, which leads out to a private brick patio, overlooking tranquil woods - the perfect place for dining al fresco. An enormous Family Room/Great Room is certainly the central gathering spot with: gas fireplace, lovely mantel, large wall of built-in bookcases and two huge closets, which provide extra storage for technical equipment and any other items you may require. A wonderful first-floor primary bedroom suite sits off to the side, and offers a private oasis with: a glorious sitting room, two large closets and a roomy en suite private bathroom equipped with: a Kohler soaking tub, double sink vanity, linen closet, Kohler toilet and a separate stall shower. The second floor contains something for everyone with: a large bedroom, huge loft space, (which could serve as another office or guest family room), two more flexible rooms, (perfect for guest bedroom overflow, studio space, etc.), and a utility area with a walk-in attic storage room. A full hall bath completes this level. The first-floor laundry room, with: Miele washer, Miele dryer, washtub, closet and door to the finished 2-car garage, makes this the picture perfect home. Gas Fireplace in use but is being sold in "as-is" condition. There are two separate HOA's here, (CVCC and Clubside), that combine for a total cost of $1290.00, paid quarterly. Cherry Valley Country Club also offers several tiers of memberships available, from social through golf. Here, you are so very close to downtown Princeton, the University, restaurants and shopping, as well as both Hopewell and Pennington Boroughs. This one's a gem.
Location
State NJ
County Somerset
Area Montgomery Twp (21813)
Zoning RESIDENTIAL
Rooms
Other Rooms Dining Room, Primary Bedroom, Bedroom 2, Kitchen, Family Room, Foyer, Breakfast Room, Sun/Florida Room, Laundry, Loft, Office, Storage Room, Utility Room, Bathroom 2, Attic, Bonus Room, Primary Bathroom, Half Bath
Main Level Bedrooms 1
Interior
Interior Features Attic, Breakfast Area, Built-Ins, Ceiling Fan(s), Chair Railings, Entry Level Bedroom, Family Room Off Kitchen, Floor Plan - Open, Kitchen - Gourmet, Pantry, Primary Bath(s), Recessed Lighting, Soaking Tub, Stall Shower, Tub Shower, Walk-in Closet(s), Window Treatments, Wood Floors
Hot Water Electric
Heating Forced Air, Zoned
Cooling Central A/C, Zoned
Flooring Hardwood, Tile/Brick, Carpet
Fireplaces Number 1
Fireplaces Type Fireplace - Glass Doors, Mantel(s), Gas/Propane
Equipment Built-In Microwave, Dishwasher, Disposal, Dryer, Exhaust Fan, Oven/Range - Electric, Refrigerator, Washer, Water Dispenser, Water Heater
Fireplace Y
Window Features Bay/Bow,Double Pane,Palladian,Screens
Appliance Built-In Microwave, Dishwasher, Disposal, Dryer, Exhaust Fan, Oven/Range - Electric, Refrigerator, Washer, Water Dispenser, Water Heater
Heat Source Natural Gas
Laundry Main Floor, Washer In Unit, Dryer In Unit
Exterior
Exterior Feature Patio(s), Brick
Parking Features Garage - Front Entry, Garage Door Opener, Oversized, Additional Storage Area
Garage Spaces 2.0
Utilities Available Cable TV, Under Ground, Phone
Amenities Available Jog/Walk Path, Tot Lots/Playground, Golf Course Membership Available, Pool Mem Avail, Other
Water Access N
Roof Type Asphalt
Accessibility None
Porch Patio(s), Brick
Attached Garage 2
Total Parking Spaces 2
Garage Y
Building
Lot Description Backs to Trees
Story 2
Foundation Concrete Perimeter
Sewer Public Sewer
Water Public
Architectural Style Colonial, Contemporary
Level or Stories 2
Additional Building Above Grade, Below Grade
New Construction N
Schools
School District Montgomery Township Public Schools
Others
Pets Allowed Y
HOA Fee Include Common Area Maintenance,Lawn Maintenance,Management,Snow Removal,Lawn Care Front,Lawn Care Rear,Lawn Care Side,Other
Senior Community Yes
Age Restriction 55
Tax ID 13-31008-00029
Ownership Fee Simple
SqFt Source Assessor
Security Features Security System
Acceptable Financing Cash, Conventional
Listing Terms Cash, Conventional
Financing Cash,Conventional
Special Listing Condition Standard
Pets Allowed No Pet Restrictions
Read Less Info
Want to know what your home might be worth? Contact us for a FREE valuation!

Our team is ready to help you sell your home for the highest possible price ASAP

Bought with Jane Henderson Kenyon • Callaway Henderson Sotheby's Int'l-Princeton
GET MORE INFORMATION
Broker-Owner | Lic# RM423246






