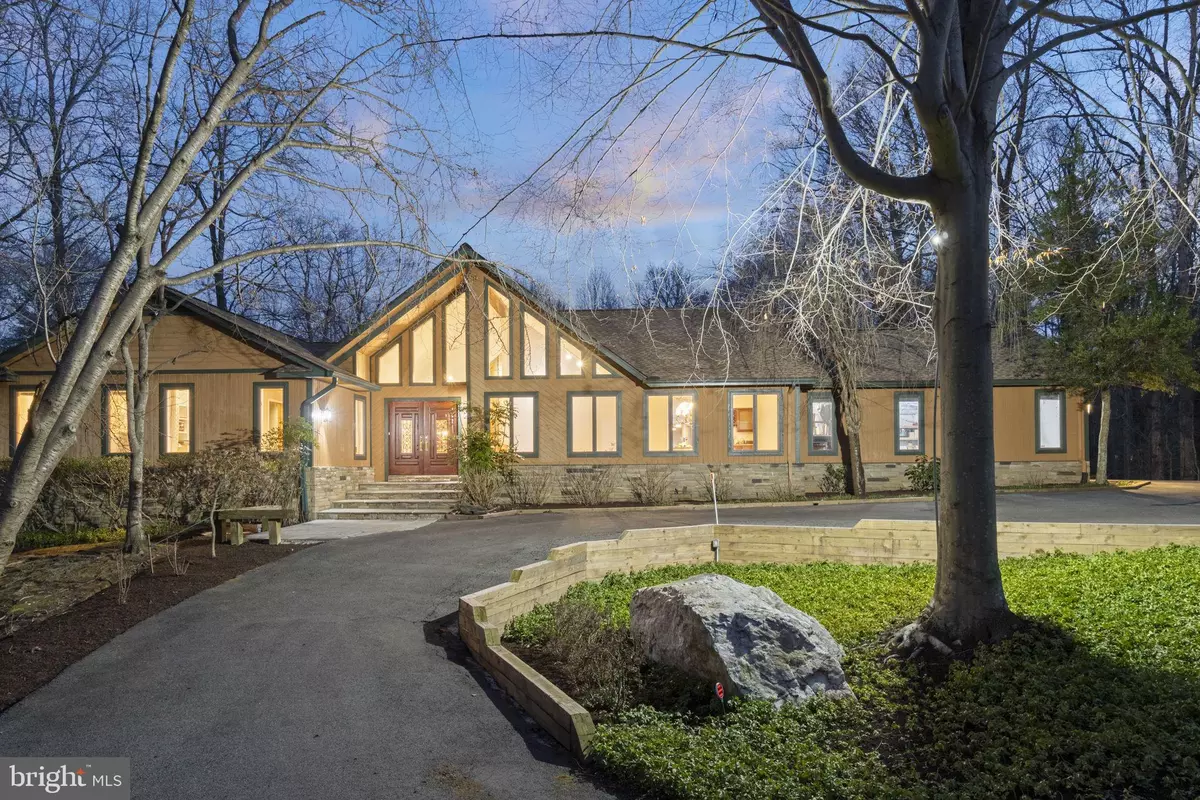$1,360,000
$1,325,000
2.6%For more information regarding the value of a property, please contact us for a free consultation.
5 Beds
5 Baths
4,373 SqFt
SOLD DATE : 03/31/2023
Key Details
Sold Price $1,360,000
Property Type Single Family Home
Sub Type Detached
Listing Status Sold
Purchase Type For Sale
Square Footage 4,373 sqft
Price per Sqft $310
Subdivision Shadowalk
MLS Listing ID VAFX2113596
Sold Date 03/31/23
Style Contemporary
Bedrooms 5
Full Baths 4
Half Baths 1
HOA Fees $83/ann
HOA Y/N Y
Abv Grd Liv Area 3,111
Originating Board BRIGHT
Year Built 1985
Annual Tax Amount $10,889
Tax Year 2022
Lot Size 5.036 Acres
Acres 5.04
Property Description
Welcome home to 10721 Sandy Run Trail! This custom beauty in the sought-after Shawdowalk neighborhood of Fairfax Station is situated on over 5 acres of glorious privacy. The pristine landscaping and hardscape surround the gorgeous recently renovated pool with salt sanitation system, overlooked by the new Trek deck with sunken hot tub and shaded pergola for the perfect summer day. Main level living at its finest with floor-to-ceiling windows allowing an abundance of light, primary suite, 3 additional bedrooms and 3.5 bathrooms, deck access with secondary hot tub, hardwood floors throughout dining room and living room, custom tile flooring in kitchen, vaulted A-Frame ceiling, and to top it off a floor-to-ceiling custom stone gas fireplace centering the massive great room. In addition, you will find the 5th bedroom, 4th full bathroom, family room with bar, bonus room (perfect as a future theater room or gym) with wet bar and finally a huge storage space with dark room on the lower level which walks out to the pool patio and kid-ready built-in playground. Attached two-car garage with updated epoxy flooring, circle driveway with parking galore, storage shed, and so much more! 2022 AC, Roof & Skylights, Well Pump, and Paint. 2021 80-gallon Gas Hot Water Heater. 2020 Trek Composite Deck (all new pressure-treated support frame), Epoxy Garage Floor, 2019 Full Pool Renovation (reset all coping, new tile & plaster, new automatic safety cover - Dec 2022 winter pool cover).
Location
State VA
County Fairfax
Zoning 030
Rooms
Basement Connecting Stairway, Daylight, Full, Full, Heated, Interior Access, Outside Entrance, Walkout Level, Windows, Workshop
Main Level Bedrooms 4
Interior
Hot Water Natural Gas
Heating Central, Forced Air
Cooling Central A/C, Ceiling Fan(s)
Fireplaces Number 1
Fireplaces Type Gas/Propane, Stone
Fireplace Y
Heat Source Natural Gas
Laundry Main Floor, Dryer In Unit, Washer In Unit
Exterior
Parking Features Additional Storage Area, Built In, Garage - Side Entry, Garage Door Opener, Inside Access, Oversized
Garage Spaces 12.0
Pool In Ground
Water Access N
Roof Type Architectural Shingle
Accessibility Level Entry - Main
Attached Garage 2
Total Parking Spaces 12
Garage Y
Building
Story 2
Foundation Block
Sewer Private Septic Tank, Septic < # of BR
Water Well
Architectural Style Contemporary
Level or Stories 2
Additional Building Above Grade, Below Grade
New Construction N
Schools
Elementary Schools Sangster
Middle Schools Lake Braddock Secondary School
High Schools Lake Braddock
School District Fairfax County Public Schools
Others
Senior Community No
Tax ID 0961 06 0021
Ownership Fee Simple
SqFt Source Assessor
Special Listing Condition Standard
Read Less Info
Want to know what your home might be worth? Contact us for a FREE valuation!

Our team is ready to help you sell your home for the highest possible price ASAP

Bought with Daniel Pierson • McEnearney Associates, Inc.
GET MORE INFORMATION
Broker-Owner | Lic# RM423246






